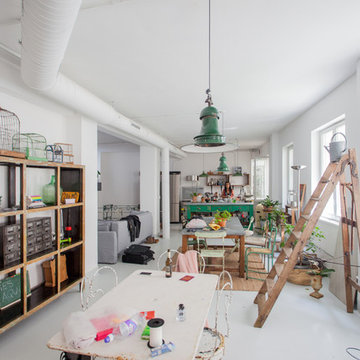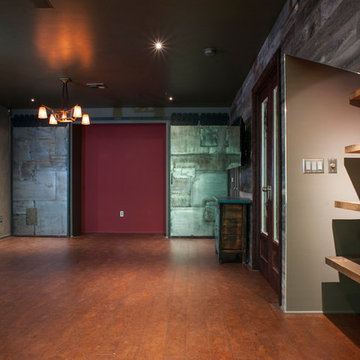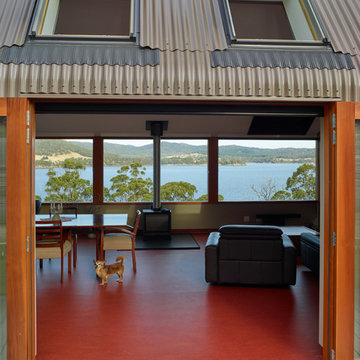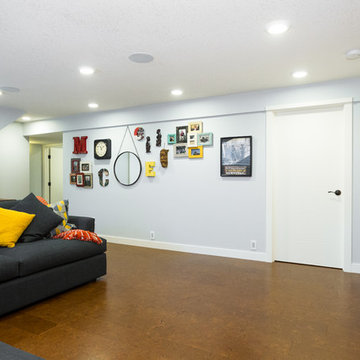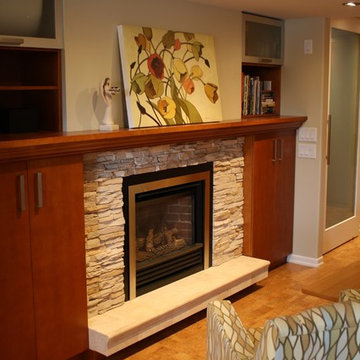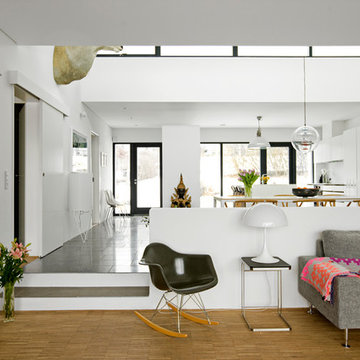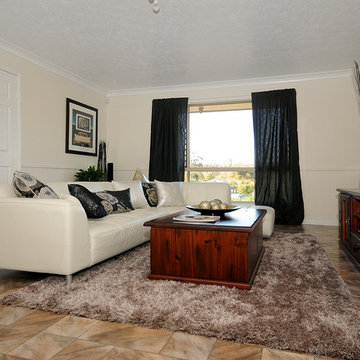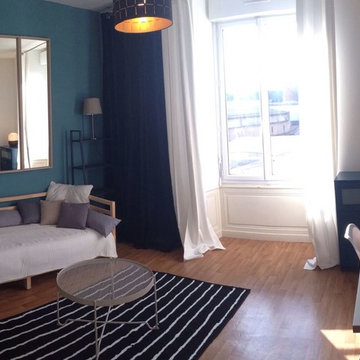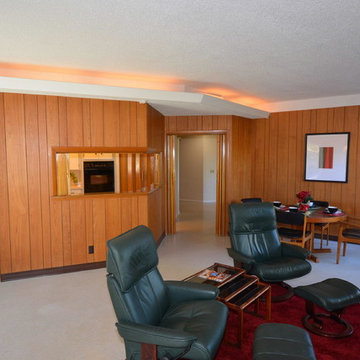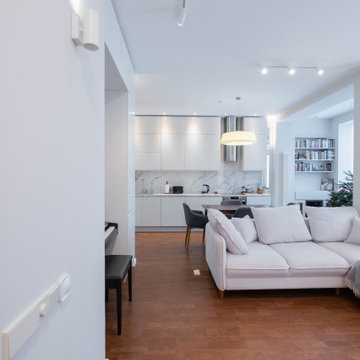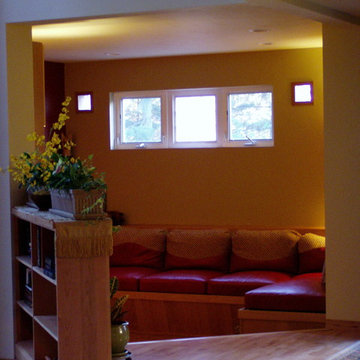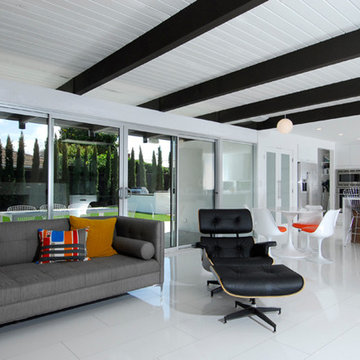441 Billeder af alrum med korkgulv og lineoleumsgulv
Sorteret efter:
Budget
Sorter efter:Populær i dag
161 - 180 af 441 billeder
Item 1 ud af 3
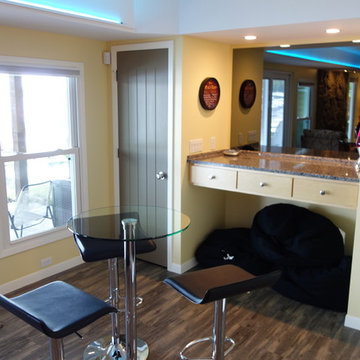
Two new closets were added--one for linens, sleeping bags, pillows, blankets--the other for supplies and equipment so it's lockable. The computer counter has much needed drawer space for remotes, cords, batteries, etc. USB charges are built in to the electric plugs. Bean bags are stored underneath the counter...and a smaller game/eating table at bar height with adjustable barstools now fills the flexible space. Smoked mirror was added to add not only reflection of the room and windows but to add depth to the room. LED lightstrips were incorporated into the soffits to change color on a whim or set on "auto" for color changing effect to the family room.
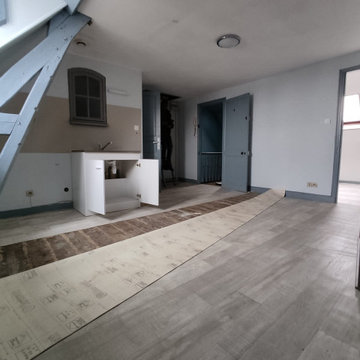
Photo Avant Travaux
Rénovation d'un appartement entier avec optimisation des espaces. Isolation de l'ensemble avec mise en place d'une VMC à détection d'humidité de type A. Passage du DPE de la lettre F à C et du GES à A
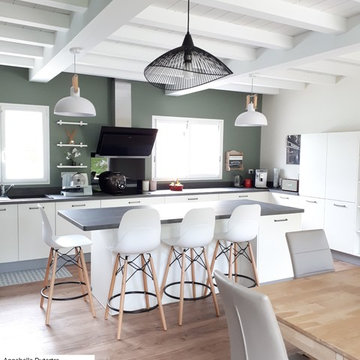
Rénovation totale d'une pièce de vie séjour cuisine : changement de sol, plafond bois repeint, nouvelle cuisine entièrement équipée, création d'un espace séjour. Nouvel aménagement intérieur et nouvelle décoration. les peintures murales ont entièrement été refaites. les ouvertures et menuiseries également.
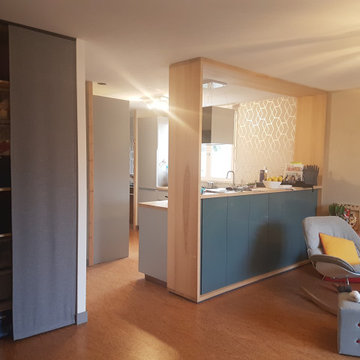
Salon-cuisine-salle à manger livré : grand encadrement bois bar / bibliothèque/ massif huilé, aménagement placard en bois, peinture argile murs du salon, papier peint cuisine, crédence pierre naturelle...
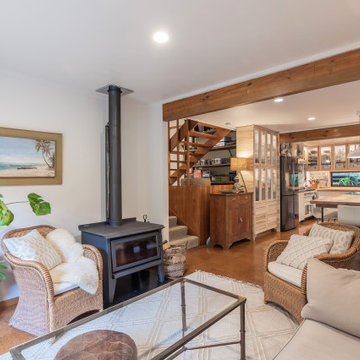
It takes a special kind of client to embrace the eclectic design style. Eclecticism is an approach to design that combines elements from various periods, styles, and sources. It involves the deliberate mixing and matching of different aesthetics to create a unique and visually interesting space. Eclectic design celebrates the diversity of influences and allows for the expression of personal taste and creativity.
The client a window dresser in her former life her own bold ideas right from the start, like the wallpaper for the kitchen splashback.
The kitchen used to be in what is now the sitting area and was moved into the former dining space. Creating a large Kitchen with a large bench style table coming off it combines the spaces and allowed for steel tube elements in combination with stainless and timber benchtops. Combining materials adds depth and visual interest. The playful and unexpected elements like the elephant wallpaper in the kitchen create a lively and engaging environment.
The swapping of the spaces created an open layout with seamless integration to the adjacent living area. The prominent focal point of this kitchen is the island.
All the spaces allowed the client the freedom to experiment and showcase her personal style.
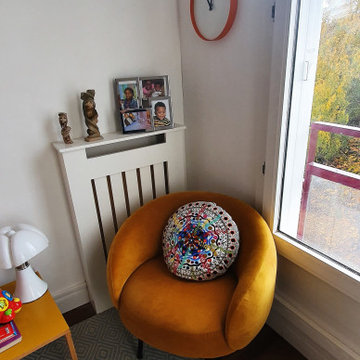
Réoranisation de l'espace pour cette pièce avec un coin cosy dans les tons oranger et jaune. Installation des points lumineux pour éclairer même le fond de la pièce .
Changement de place de la tv et optimisation de l'espace .
Mise en place du coin lecture /repos prés d'un cache radiateur fait sur mesure
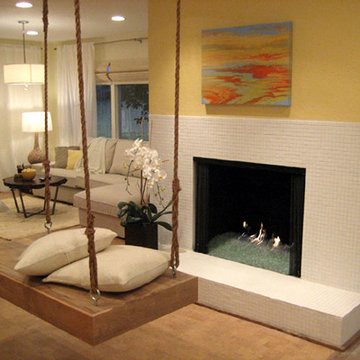
This was a 3 day renovation with DIY and HGTV House Crashers. This is a basement which now has a comfortable and good looking TV viewing area, a fireplace (which the client previously never used) and a bar behind the camera's perspective (which was previously storage). The homeowner is thrilled with the renovation.
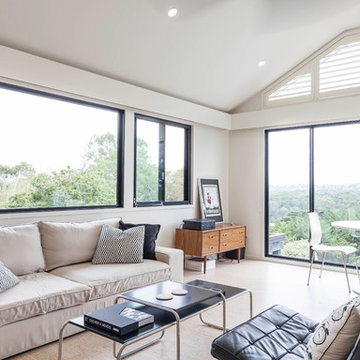
Surrounded by native vegetation, this lounge and study space is light filled. Neutral furniture allows the view to be the highlight.
Photographer: Matthew Forbes
441 Billeder af alrum med korkgulv og lineoleumsgulv
9
