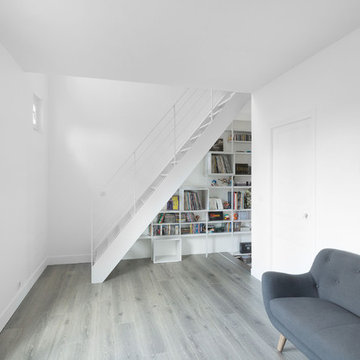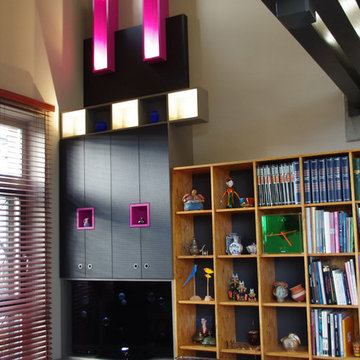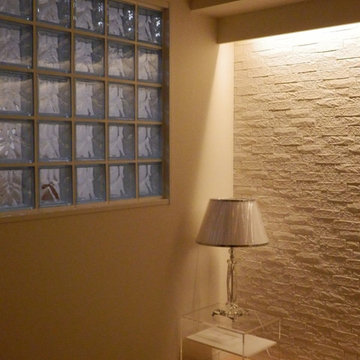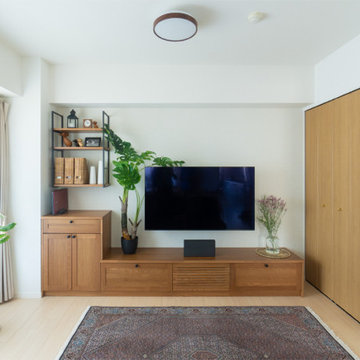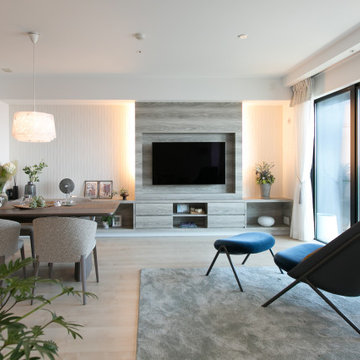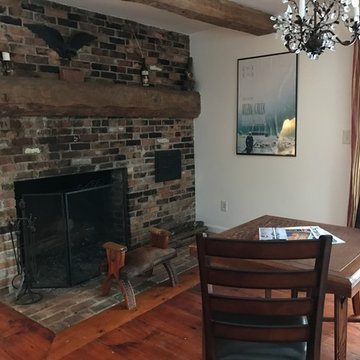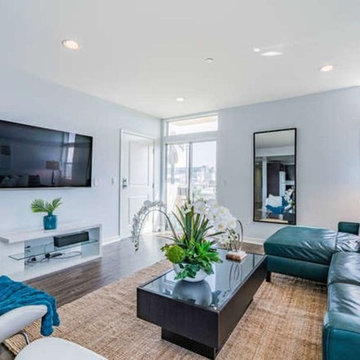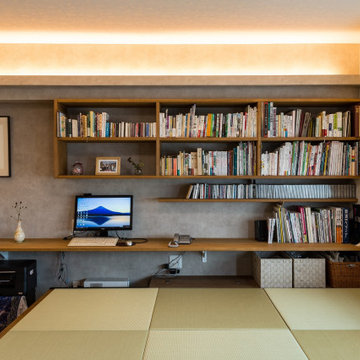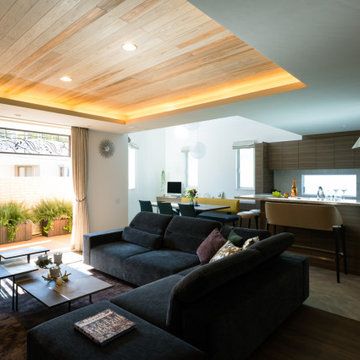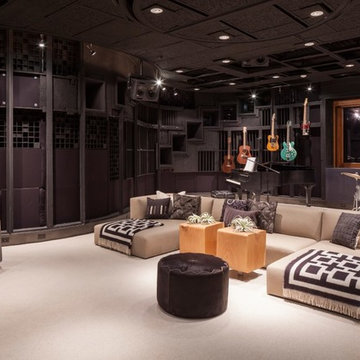123 Billeder af alrum med krydsfinér gulv
Sorteret efter:
Budget
Sorter efter:Populær i dag
81 - 100 af 123 billeder
Item 1 ud af 3
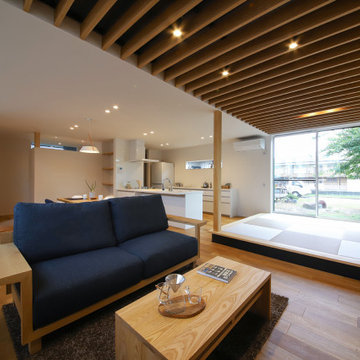
約28畳もの広さがあるLDK。タテではなく平面的に空間を広げることで、開放感を叶えました。無垢床は幅広のオーク材でモダンな印象に。オークのソファやテーブルとも美しく調和するインテリア空間です。
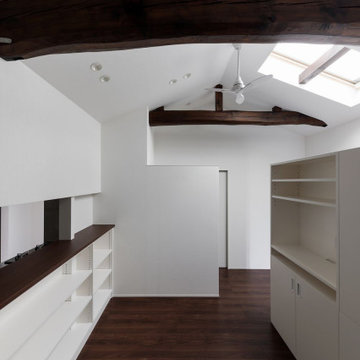
天井高さや天井の形状を工夫することで既存小屋組の各パーツのうち見せたいものだけを限定して見せる手法を用いました。選抜され特権を賦与された梁は特別に濃い色に塗装して古い時代を象徴する記号として扱いました。平屋でしたので光の足りない部分は天窓を採用することで独特の雰囲気の空間を造ることが出来ました。

小上りになった和室は、間仕切り壁や扉を設けずにリビングとつながっています。
和室がリビングと離れた別の場所にある場合、日常生活であまり使われない部屋になってしまいがちです。生活の中心であるリビングとつなげることで、洗濯物をたたんだり、ちょっと横になったり、幼児のお昼寝やおむつ替えの場所としてなど...様々な用途で有効に活用ができます。
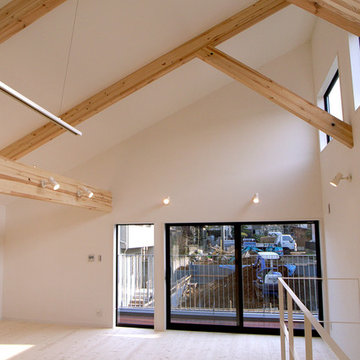
八千代の住宅|リビングダイニング
屋根の架構をあらわした高い天井の開放的な空間です。壁には珪藻土を使用しており、化学物質に敏感なお子様のために使用材料には充分注意をはらって計画しています。

ペニンシュラ型のキッチンとサイドダイニング。そしてキッチンの奥には洗面脱衣所を配置した家事動線抜群の間取りです。リビングを中心にコ土主部屋と寝室を配置した機能的なお家です。
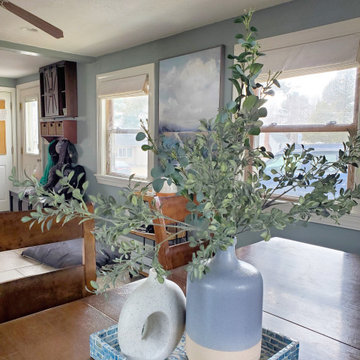
The "Nautical Green Living" project was a residential project that included an open living room space, dining room, and entryway. The client struggled with creating an inviting open room without it being cluttered. By diving the room into functional sections, the reading nook, entertainment, and small office area, we created a multi-functional space filled with green life and nautical vibes.
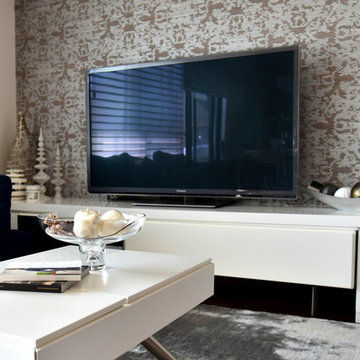
©Masumi Nagashima Design
既製品のTVボードを造作家具の中に取り込み、一体感を持たせました。スペースの限られるマンション空間で、収納スペースを確保するためのちょっとしたアイデアですが、完成後とても喜んでいただけました。
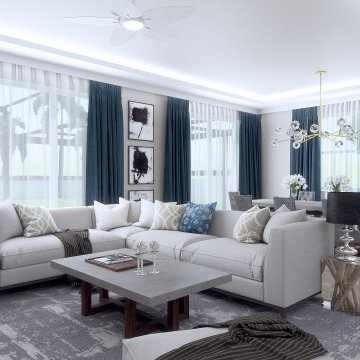
A double-deck house in Tampa, Florida with a garden and swimming pool is currently under construction. The owner's idea was to create a monochrome interior in gray tones. We added turquoise and beige colors to soften it. For the floors we designed wooden parquet in the shade of oak wood. The built in bio fireplace is a symbol of the home sweet home feel. We used many textiles, mainly curtains and carpets, to make the family space more cosy. The dining area is dominated by a beautiful chandelier with crystal balls from the US store Restoration Hardware and to it wall lamps next to fireplace in the same set. The center of the living area creates comfortable sofa, elegantly complemented by the design side glass tables with recessed wooden branche, also from Restoration Hardware There is also a built-in library with backlight, which fills the unused space next to door. The whole house is lit by lots of led strips in the ceiling. I believe we have created beautiful, luxurious and elegant living for the young family :-)

A double-deck house in Tampa, Florida with a garden and swimming pool is currently under construction. The owner's idea was to create a monochrome interior in gray tones. We added turquoise and beige colors to soften it. For the floors we designed wooden parquet in the shade of oak wood. The built in bio fireplace is a symbol of the home sweet home feel. We used many textiles, mainly curtains and carpets, to make the family space more cosy. The dining area is dominated by a beautiful chandelier with crystal balls from the US store Restoration Hardware and to it wall lamps next to fireplace in the same set. The center of the living area creates comfortable sofa, elegantly complemented by the design side glass tables with recessed wooden branche, also from Restoration Hardware There is also a built-in library with backlight, which fills the unused space next to door. The whole house is lit by lots of led strips in the ceiling. I believe we have created beautiful, luxurious and elegant living for the young family :-)
123 Billeder af alrum med krydsfinér gulv
5
