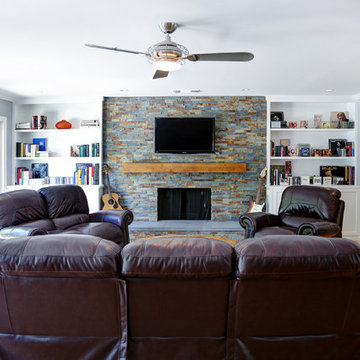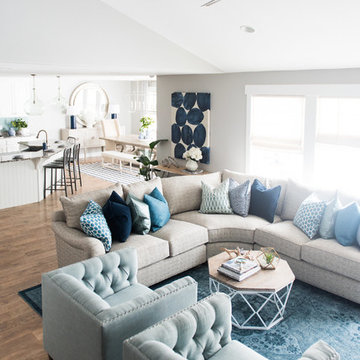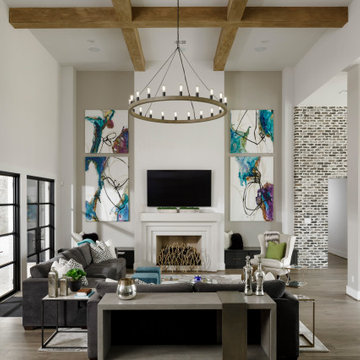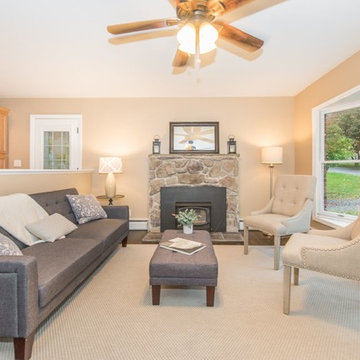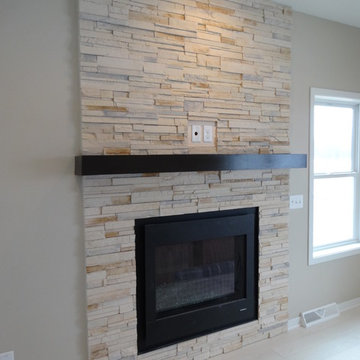748 Billeder af alrum med laminatgulv og almindelig pejs
Sorteret efter:
Budget
Sorter efter:Populær i dag
1 - 20 af 748 billeder
Item 1 ud af 3

Bright and cheerful basement rec room with beige sectional, game table, built-in storage, and aqua and red accents.
Photo by Stacy Zarin Goldberg Photography

Vaulted Ceiling - Large double slider - Panoramic views of Columbia River - LVP flooring - Custom Concrete Hearth - Southern Ledge Stone Echo Ridge - Capstock windows - Custom Built-in cabinets - Custom Beam Mantel - View from the 2nd floor Loft

Opening up the great room to the rest of the lower level was a major priority in this remodel. Walls were removed to allow more light and open-concept design transpire with the same LVT flooring throughout. The fireplace received a new look with splitface stone and cantilever hearth. Painting the back wall a rich blue gray brings focus to the heart of this home around the fireplace. New artwork and accessories accentuate the bold blue color. Large sliding glass doors to the back of the home are covered with a sleek roller shade and window cornice in a solid fabric with a geometric shape trim.
Barn doors to the office add a little depth to the space when closed. Prospect into the family room, dining area, and stairway from the front door were important in this design.

This ranch was a complete renovation! We took it down to the studs and redesigned the space for this young family. We opened up the main floor to create a large kitchen with two islands and seating for a crowd and a dining nook that looks out on the beautiful front yard. We created two seating areas, one for TV viewing and one for relaxing in front of the bar area. We added a new mudroom with lots of closed storage cabinets, a pantry with a sliding barn door and a powder room for guests. We raised the ceilings by a foot and added beams for definition of the spaces. We gave the whole home a unified feel using lots of white and grey throughout with pops of orange to keep it fun.

Beautiful naturally lit home with amazing views. Full, modern remodel with geometric tiles and iron railings.
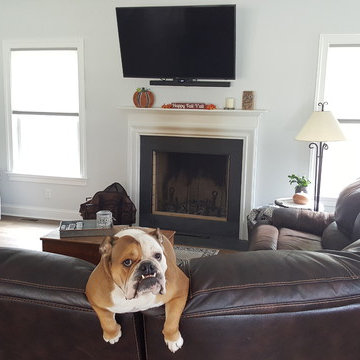
A wood burning fireplace is the centerpiece of the family room area of the open floor plan addition. The space is defined with a big, comfortable sectional sofa, and accented with bespoke decor made from scraps from the original house. Rosie finds this room very comfortable as well.
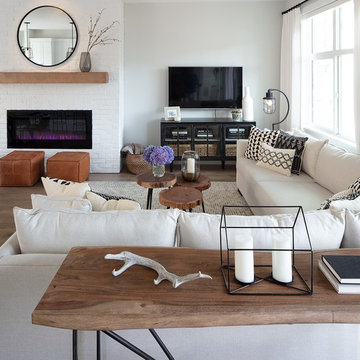
Architectural Consulting, Exterior Finishes, Interior Finishes, Showsuite
Town Home Development, Surrey BC
Park Ridge Homes, Raef Grohne Photographer
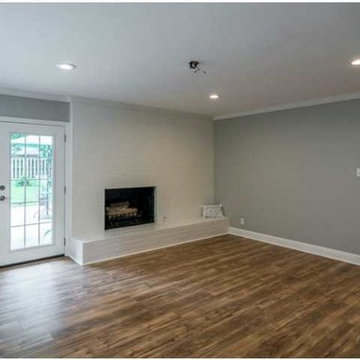
The den of the 1950's remodel was updated by removing the dated mantel, painting the fireplace, adding new doors, floor, lighting and paint.
748 Billeder af alrum med laminatgulv og almindelig pejs
1


