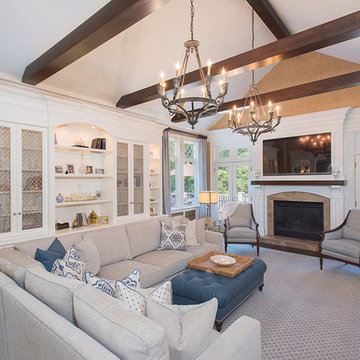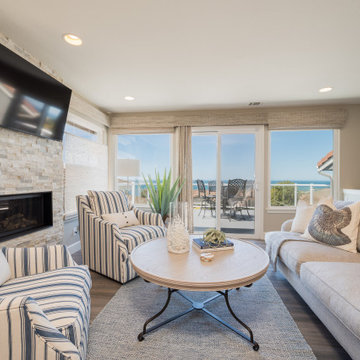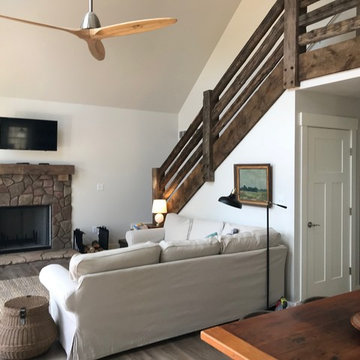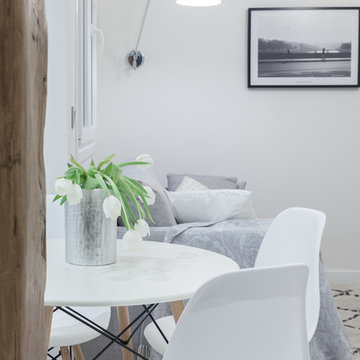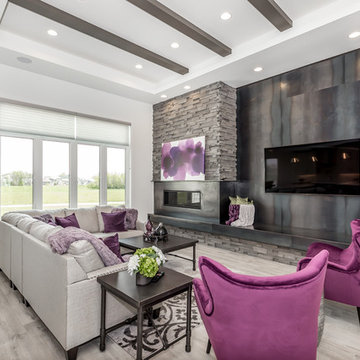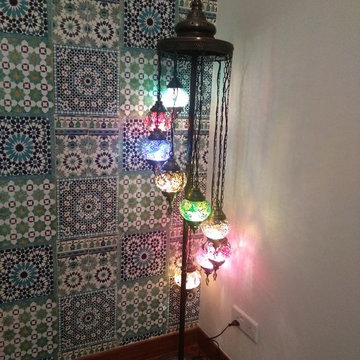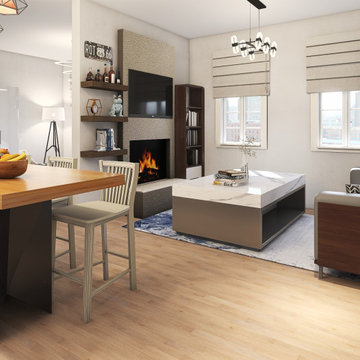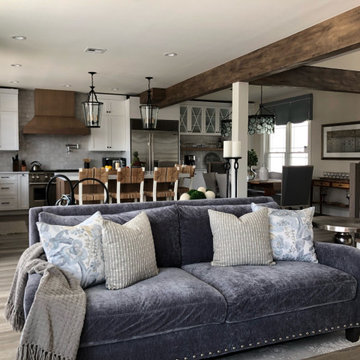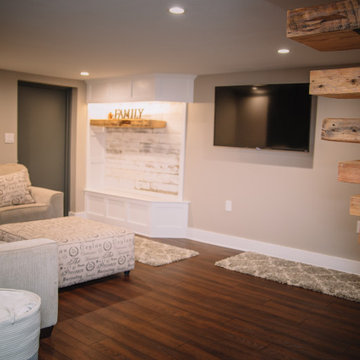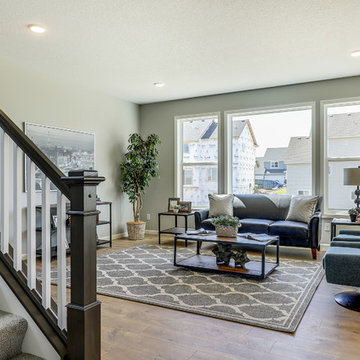847 Billeder af alrum med laminatgulv og et væghængt TV
Sorteret efter:
Budget
Sorter efter:Populær i dag
181 - 200 af 847 billeder
Item 1 ud af 3
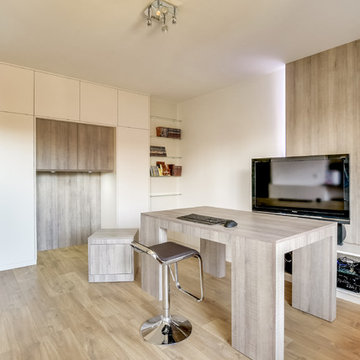
Zoom sur l'espace de travail et les caissons/coffres de rangement qui servent également d'assise lorsque la console est dépliée à son maximum et sert de table à manger.
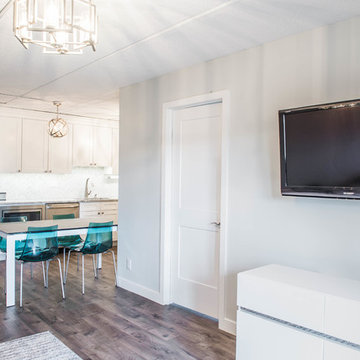
“Full apartment design”.
IF you have not yet seen this apartment conversion before, we strongly urge you to go to the bottom left of this page and click on the short 2-minutes video. It would put a lot of things into perspective when you come back and continue reading this.
It is true we were literally handed the keys and told a list of things that they wanted to have happen and we were to go into the apartment, look at the space and come up with a design that would satisfy all of that need. UNTIL we showed up! The unit had really seen some better days but we knew we had to look past that and come up with a concept that would work for them.
The immediate challenges were centered around 3 big ideas:
1. Adding a second bedroom to the already small footprint
2. Figuring out a way to make the kitchen bigger, better and brighter
3. Creating a master room walk in closet
It’s always difficult to add new rooms into existing footprint without expanding out or up and not incurring any opportunity cost. In this case, that was exactly what we had to do. Item one and two above had to be tackled as one. We went ahead and switched out the location of the dining room and eliminating an area where there was a “nook” type eat-in area. By doing so, we were able to cut right into that footprint and change the layout of the kitchen.
That one move allowed us to dig into the kitchen design because it was now the main focal point in the apartment. It was no longer an option to keep it in that tiny hole where it was, so we had to ensure that this design was functional and aesthetically pleasing at the same time. By adding the table into the space where an Island typically would go, we were able to both cut cost and still provide a dining experience. The Table serves as an Island as well when cooking.
We then proceeded to block in the existing doorway to the dining room. By doing this, we were able to create a full room which allowed us to put a door on the other side and called that room Bedroom #2. This was easier to do because all of the mechanicals were already in that space (light, heater and windows). By shifting things around, we also achieved a huge wall to wall closet from inside. PERFECT!
Then we moved into the Single bedroom. We thought it was a big room with a small closet, so by creatively adding an L shaped wall and steal some footprint into the bedroom side, we were able to put a door on that new room and design it for the walk-in closet. Even after this, the bedroom still holds a queen size bed with 2 night stands, a TV on the wall, a sitting chair and plenty of room to walk around. This was done by rethinking the location for the bed and night stands.
The bathroom was gutted to make sure there was no leaks and rebuild from the ground up. We kept all of the plumbing where it was, added a new vanity, medicine cabinet, tiles and lighting and it was done.
From there, the rest of the unit had new flooring all throughout, paint, and lighting. After completion and walk through, this project was handed over back to the clients.
Execution and collaboration between all the trades were: Reggie and his team from Premier Interiors and Rohan from RD Mechanical Services.
p.s. Please see our website to see the video.
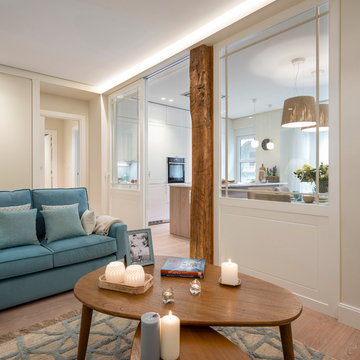
Decoración de salón abierto a la cocina con puerta corredera. Sofá de color azul. Pilar de madera recuperada. Mesas de centro de madera. Alfombra geométrica en beige y azul. Proyecto diseño y ejecución de reforma integral de vivienda: Sube Interiorismo, Bilbao. Fotógrafo: Erlantz Biderbost
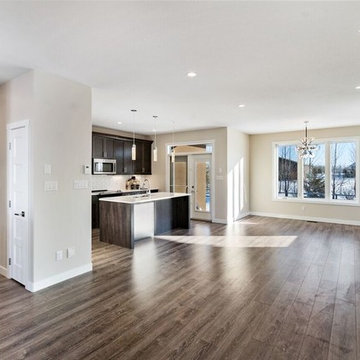
View of the living room, nook and kitchen. This is an open concept plan that will make it easy to entertain family & friends.
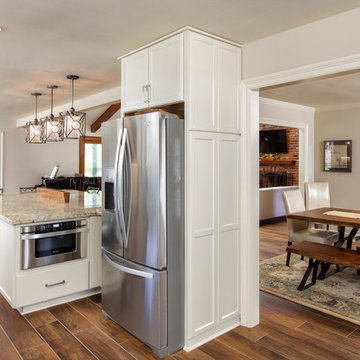
The open floorplan this client picked allowed for easy transition among food prep, dining and living room areas. Cabinets are from Cabinetry by Diamond.
Space planning by Ourso Designs. Product selection by Kitchen 2 Bath Concepts. Construction by Expand, Inc. Floating Mantel by The Olde Mill. Photos by Collin Richie.
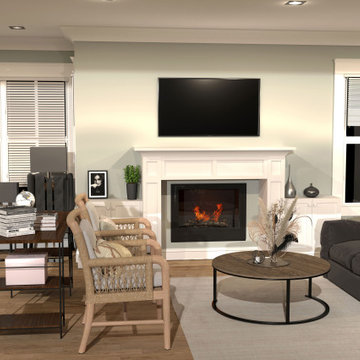
REMODELLING THE PORTION OF THE LIVING-ROOM & FAMILY-ROOM AREA. CREATING THE BEAUTIFULLY MADE MOULDING SYSTEM WITH CABINET (OPT.01) WITHOUT CABINET (OPT.02) NEXT TO THE MOULDING WITH THE FIREPLACE.
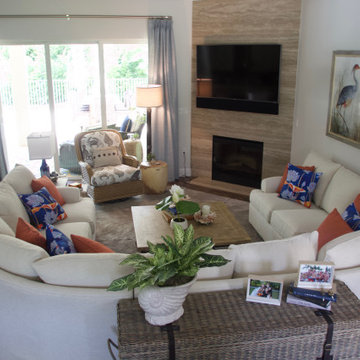
This corner fireplace underwent a complete makeover. Although it looks and feels like travertine, it was refaced with large porcelain tiles that generated only one seam.
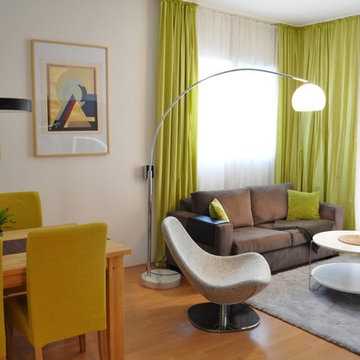
Ferienwohnung in Berlin-Moabit
Leistungen: Innenarchitektur, Farbkonzept, Möbelausstattung, Projektmanagement
Fotos: © Juliane Kopelent
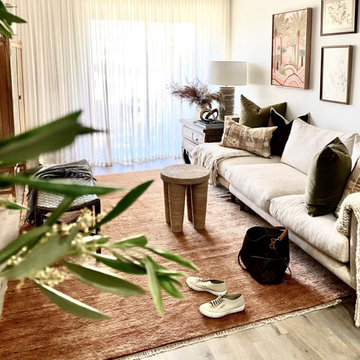
This client had recently downsized into an apartment and engaged Lifestyling to furnish and decorate the living room.
The apartment had been a rental property for the previous 15 years and had black carpet, black wallpaper and dated finishes. We had a reasonably tight budget but my client was a professional female who wanted a light-filled, warm, vibrant and sophisticated space. Lifestyling sourced furniture, rugs, artwork, custom soft furnishings and added the finishing touches with selected decorator pieces as well as incorporating some of her sentimental pieces such as her grandma's small pieces of art, we included these in a salon hang-style with two contemporary pieces either side.
The result is a space that my client connects with and loves coming home to.
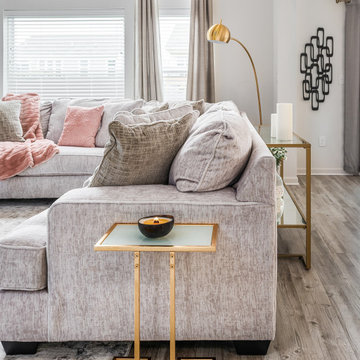
We added simple two story custom draperies to this family room to add drama and elegance to this cozy casual space. The blush and gold accents added just the right amount of color
847 Billeder af alrum med laminatgulv og et væghængt TV
10
