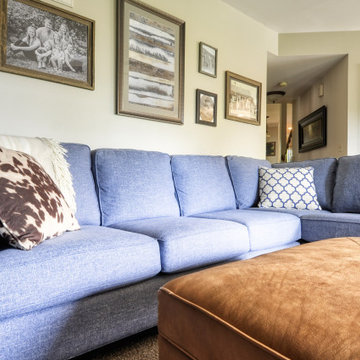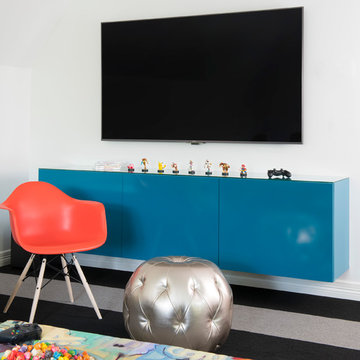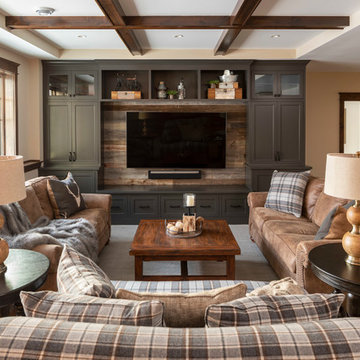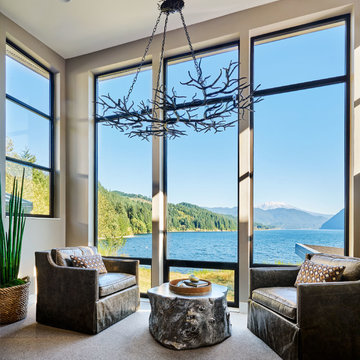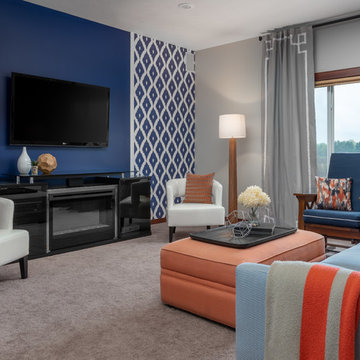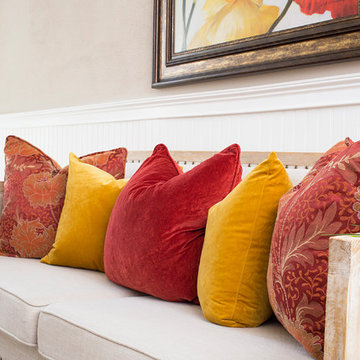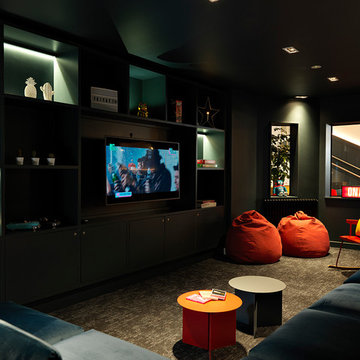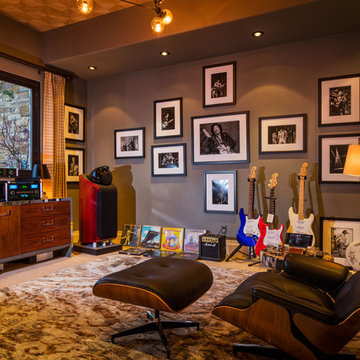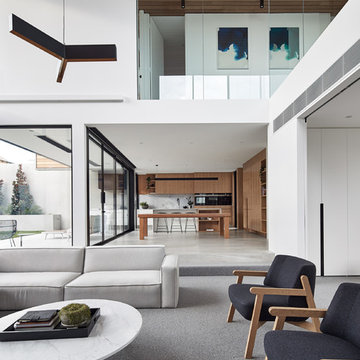22.576 Billeder af alrum med laminatgulv og gulvtæppe
Sorteret efter:
Budget
Sorter efter:Populær i dag
81 - 100 af 22.576 billeder
Item 1 ud af 3

Our St. Pete studio designed this stunning home in a Greek Mediterranean style to create the best of Florida waterfront living. We started with a neutral palette and added pops of bright blue to recreate the hues of the ocean in the interiors. Every room is carefully curated to ensure a smooth flow and feel, including the luxurious bathroom, which evokes a calm, soothing vibe. All the bedrooms are decorated to ensure they blend well with the rest of the home's decor. The large outdoor pool is another beautiful highlight which immediately puts one in a relaxing holiday mood!
---
Pamela Harvey Interiors offers interior design services in St. Petersburg and Tampa, and throughout Florida's Suncoast area, from Tarpon Springs to Naples, including Bradenton, Lakewood Ranch, and Sarasota.
For more about Pamela Harvey Interiors, see here: https://www.pamelaharveyinteriors.com/
To learn more about this project, see here: https://www.pamelaharveyinteriors.com/portfolio-galleries/waterfront-home-tampa-fl

Vaulted Ceiling - Large double slider - Panoramic views of Columbia River - LVP flooring - Custom Concrete Hearth - Southern Ledge Stone Echo Ridge - Capstock windows - Custom Built-in cabinets - Custom Beam Mantel - View from the 2nd floor Loft

LOWELL CUSTOM HOMES, LAKE GENEVA, WI Lower level multi use area. Theater, game room, home bar. Artistic and handcrafted elements are showcased throughout the detailed finishes and furnishings.

Our client wanted a space where she could relax with friends or watch movies in comfort. We started with comfy sofas from Bernhardt in neutral and navy tones, added two swivel chairs from Four Hands. Coffee table, media console and lighting all from Uttermost.
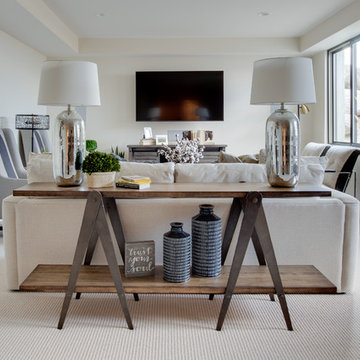
Interior Designer: Simons Design Studio
Builder: Magleby Construction
Photography: Allison Niccum

The snug was treated to several coats of high gloss lacquer on the original panelling by a Swiss artisan and a bespoke 4m long sofa upholstered in sumptuous cotton velvet. A blind and cushions in coordinating paisley from Etro complete this decadent and comfortable sitting room.
Alex James

Our clients lived in a wonderful home they designed and built which they referred to as their dream home until this property they admired for many years became available. Its location on a point with spectacular ocean views made it impossible to resist. This 40-year-old home was state of the art for its time. It was perfectly sited but needed to be renovated to accommodate their lifestyle and make use of current materials. Thus began the 3-year journey. They decided to capture one of the most exquisite views of Boston’s North Shore and do a full renovation inside and out. This project was a complete gut renovation with the addition of a guest suite above the garage and a new front entry.

Open Kids' Loft for lounging, studying by the fire, playing guitar and more. Photo by Vance Fox
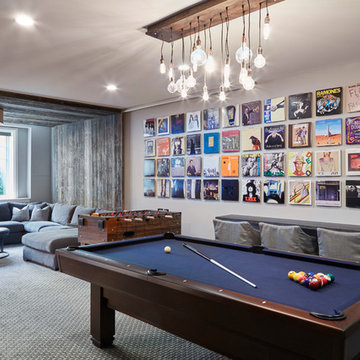
Morgante Wilson designed a pool table area that included our clients record album covers mounted above a custom zinc-wrapped drink ledge and Lee Industries slip-covered counter stools. The media area was designed around an upside-down U-shape barn wood panels. The barn wood panel shown partially covering the album covers was designed to hide and allow access to the electrical panels located on the wall behind.
Werner Straube Photography
22.576 Billeder af alrum med laminatgulv og gulvtæppe
5


