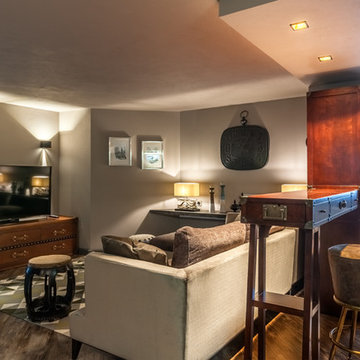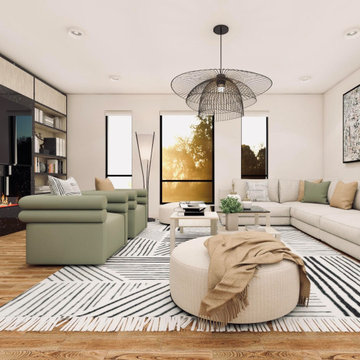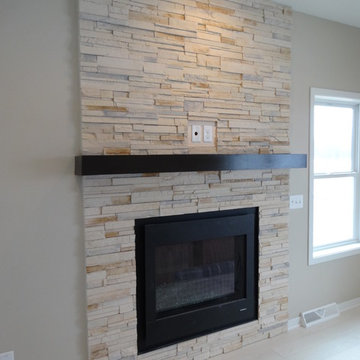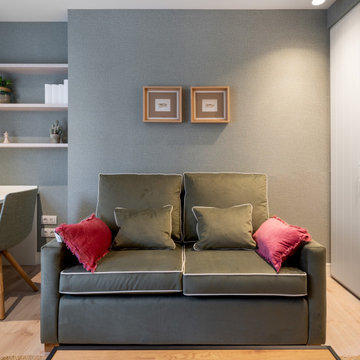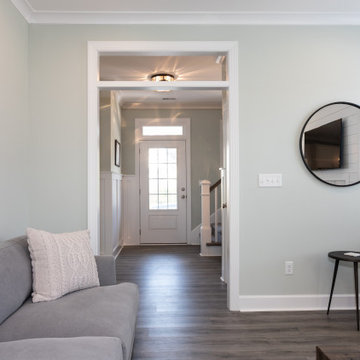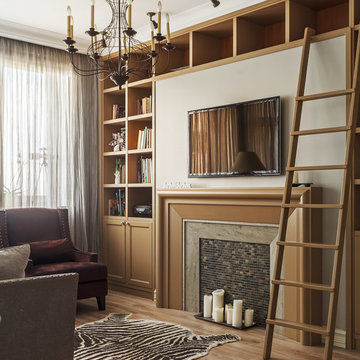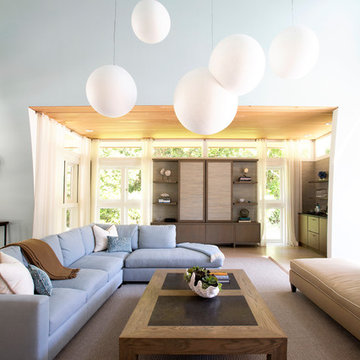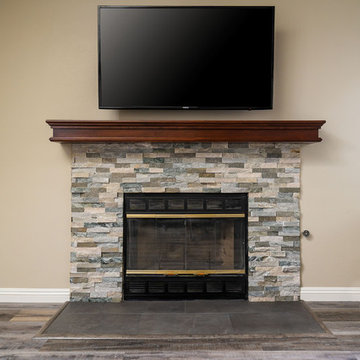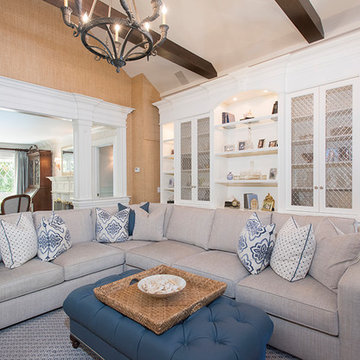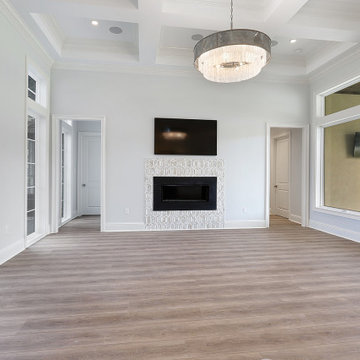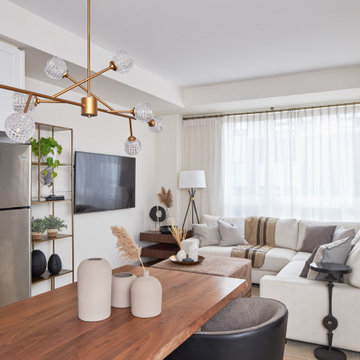1.443 Billeder af alrum med laminatgulv
Sorteret efter:
Budget
Sorter efter:Populær i dag
141 - 160 af 1.443 billeder
Item 1 ud af 3
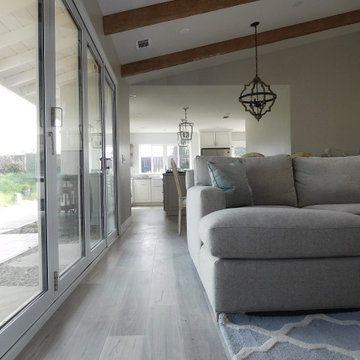
Beautiful family room, with an open space plan, large fireplace, vaulted ceiling with exposed faux beams in a natural wood finish and large accordion style doors to open up the space for an indoor/outdoor feel.
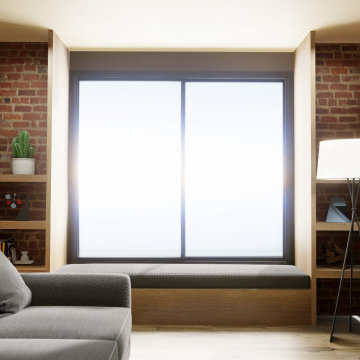
Zona de estar: sofá en esquina, pared forrada de ladrillo, puerta oculta de paso al baño, bancada encajada en mueble hacia la terraza.
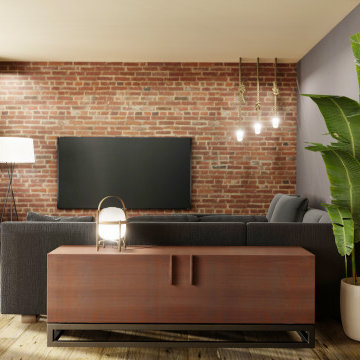
Zona de estar: sofá en esquina, pared forrada de ladrillo, puerta oculta de paso al baño, bancada encajada en mueble hacia la terraza.
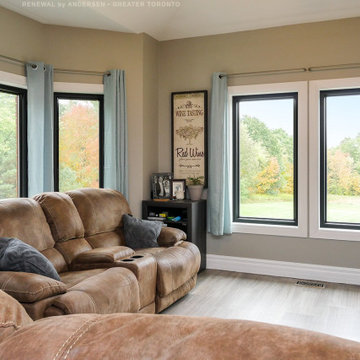
All new black windows we installed in this sensational family room. This comfortable and stylish room with wood laminate floors and a great view of the outdoors looks fantastic with all new black casement and picture windows. Get started replacing the windows in your home with Renewal by Andersen of Greater Toronto, serving most of Ontario.
We are your full service window retailer and installer -- Contact Us Today! 844-819-3040
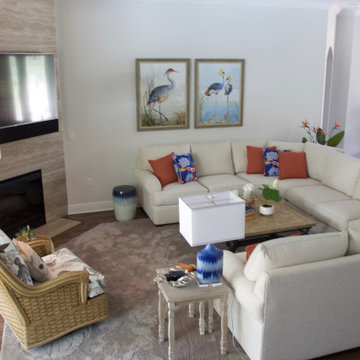
This family of 6 requested this very small family room maximize it's seating opportunity with only one wall and may travel pathways. Additionally, all fabrics selected are wear hardy Crypton or Sunbrella, allowing for casual living without worry. A tall order for a small space!
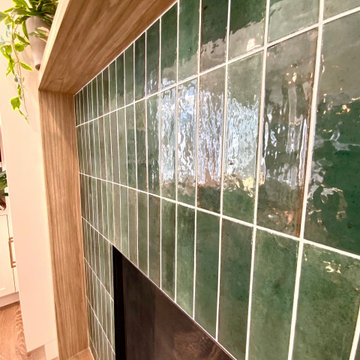
A modern country home for a busy family with young children. The home remodel included enlarging the footprint of the kitchen to allow a larger island for more seating and entertaining, as well as provide more storage and a desk area. The pocket door pantry and the full height corner pantry was high on the client's priority list. From the cabinetry to the green peacock wallpaper and vibrant blue tiles in the bathrooms, the colourful touches throughout the home adds to the energy and charm. The result is a modern, relaxed, eclectic aesthetic with practical and efficient design features to serve the needs of this family.
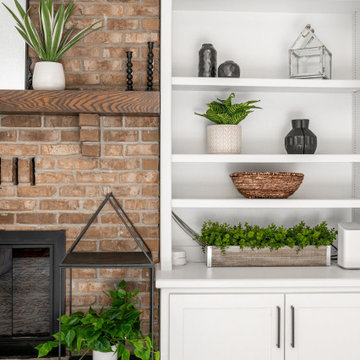
A referral from an awesome client lead to this project that we paired with Tschida Construction.
We did a complete gut and remodel of the kitchen and powder bathroom and the change was so impactful.
We knew we couldn't leave the outdated fireplace and built-in area in the family room adjacent to the kitchen so we painted the golden oak cabinetry and updated the hardware and mantle.
The staircase to the second floor was also an area the homeowners wanted to address so we removed the landing and turn and just made it a straight shoot with metal spindles and new flooring.
The whole main floor got new flooring, paint, and lighting.
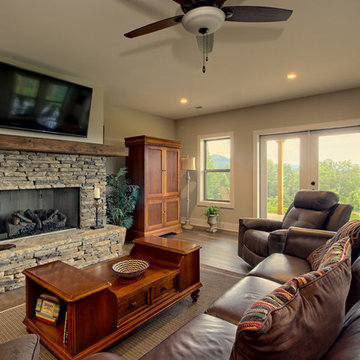
This Craftsman Family Room features a cultured stone fireplace, stained timber mantel, luxury vinyl flooring and French Doors leading to a walk-out patio.
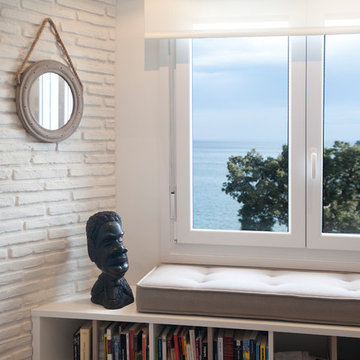
Proyecto de decoración y reforma integral: Sube Interiorismo - Sube Contract Bilbao www.subeinteriorismo.com , Susaeta Iluminación, Fotografía Elker Azqueta
1.443 Billeder af alrum med laminatgulv
8
