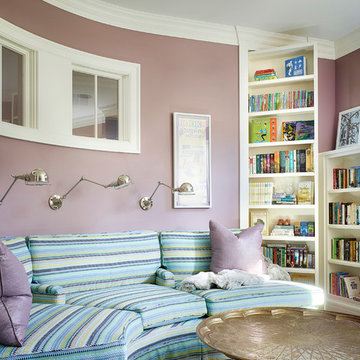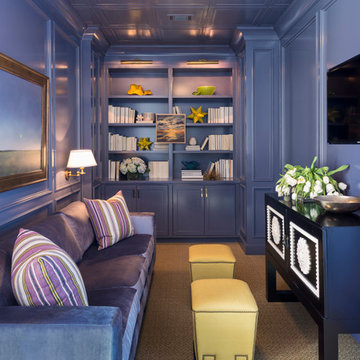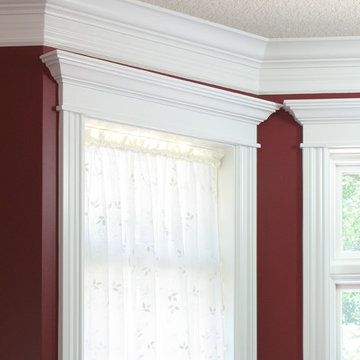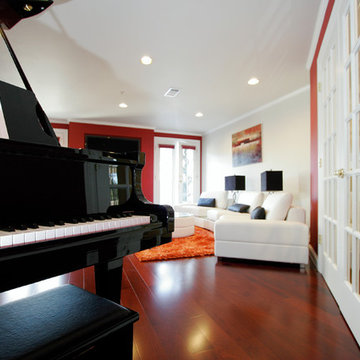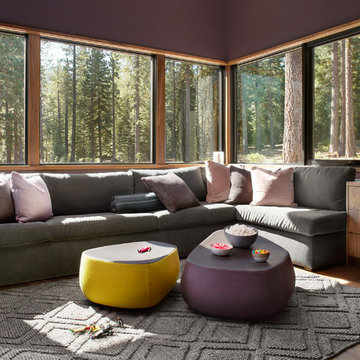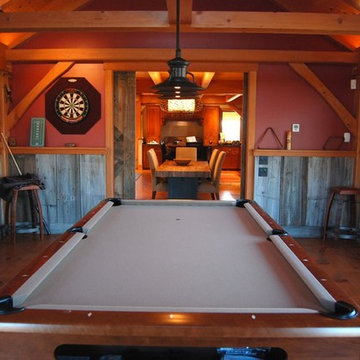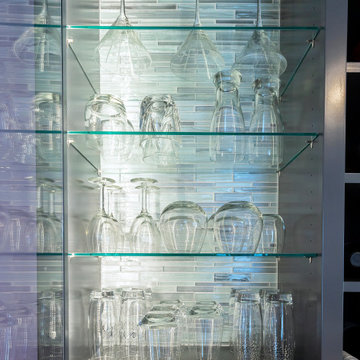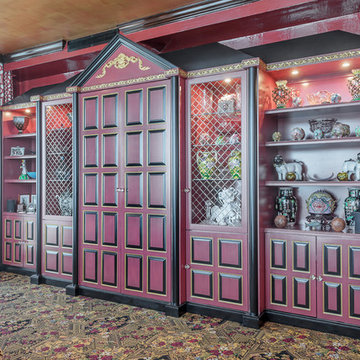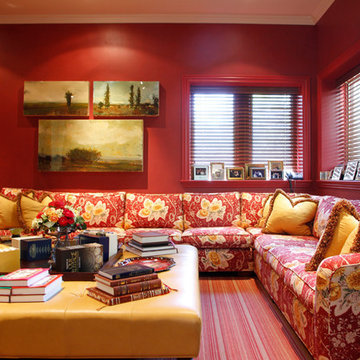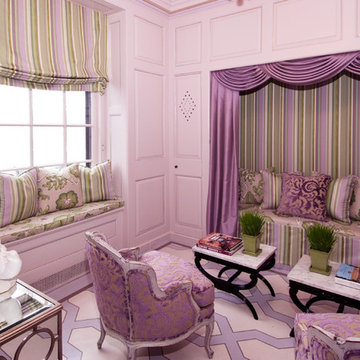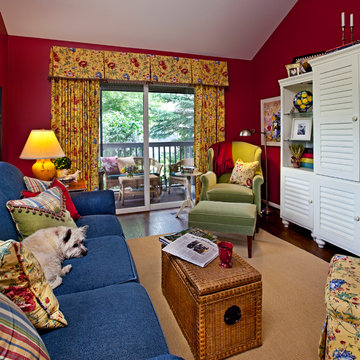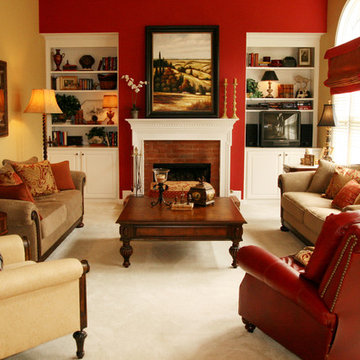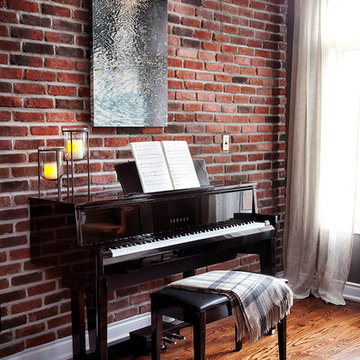1.338 Billeder af alrum med lilla vægge og røde vægge
Sorteret efter:
Budget
Sorter efter:Populær i dag
41 - 60 af 1.338 billeder
Item 1 ud af 3

Photography by Braden Gunem
Project by Studio H:T principal in charge Brad Tomecek (now with Tomecek Studio Architecture). This project questions the need for excessive space and challenges occupants to be efficient. Two shipping containers saddlebag a taller common space that connects local rock outcroppings to the expansive mountain ridge views. The containers house sleeping and work functions while the center space provides entry, dining, living and a loft above. The loft deck invites easy camping as the platform bed rolls between interior and exterior. The project is planned to be off-the-grid using solar orientation, passive cooling, green roofs, pellet stove heating and photovoltaics to create electricity.
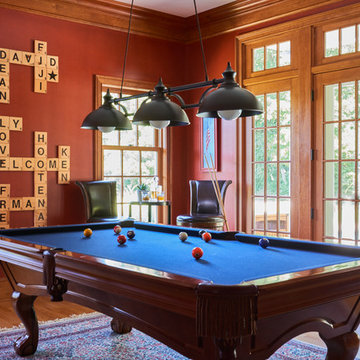
A traditional masculine billiards room with french doors that open out to the pool, creating the ultimate entertainment space.
Photography by Jane Beiles http://www.janebeiles.com
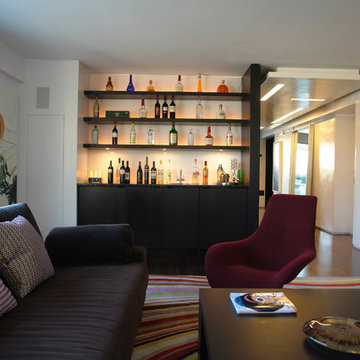
This urban living space is bright and airy, featuring a custom back lit home bar, a wall mounted T.V relaxing warm tones and casual furniture that make you want to stay home and escape hectic city living.
Photo by: Andre Garn
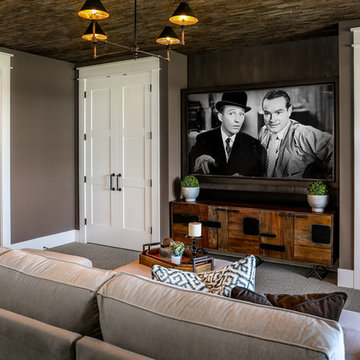
This spacious room features a private balcony overlooking the golf course, offering unparalleled tranquility in a flexible space. With built-in closets and an attached full bathroom, the bonus room can be used as an extra bedroom or as a generous living area.
For more photos of this project visit our website: https://wendyobrienid.com.
Photography by Valve Interactive: https://valveinteractive.com/
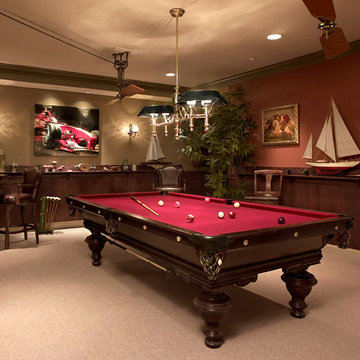
The lower level was transformed from a cinder block basement into an English Pub. Notice the paddle ceiling fans, hand-carved billiards table, and original antiques and artwork.
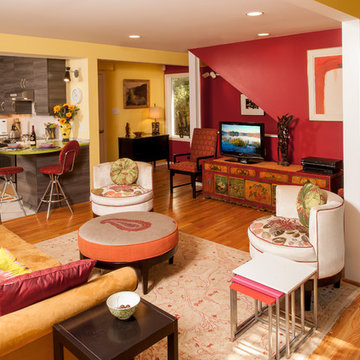
©StevenPaulWhitsitt_Photography
Design & Construction by Cederberg Kitchens and Additions http://www.cederbergkitchens.com/
1.338 Billeder af alrum med lilla vægge og røde vægge
3
