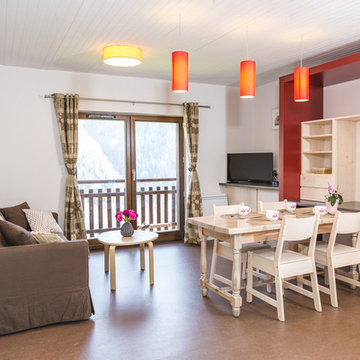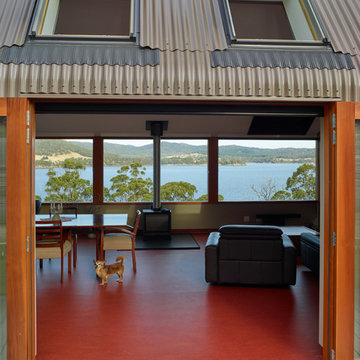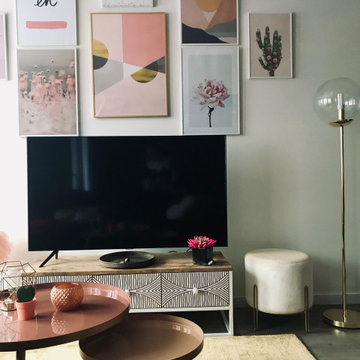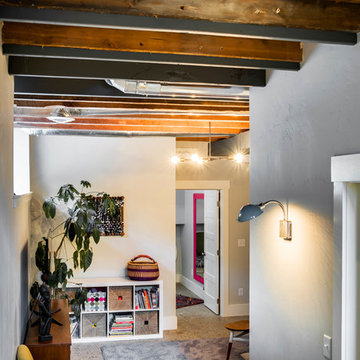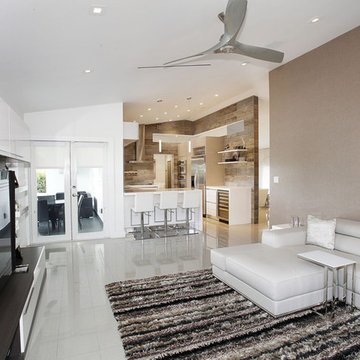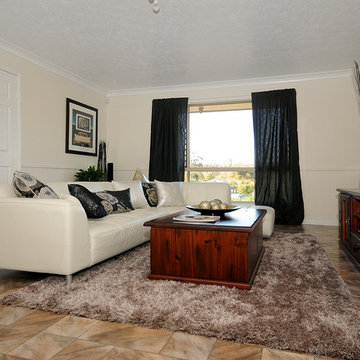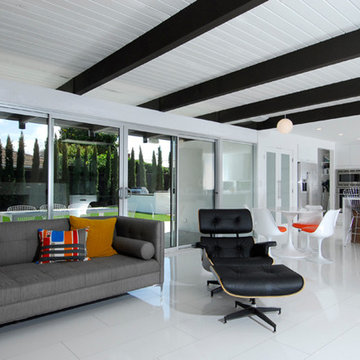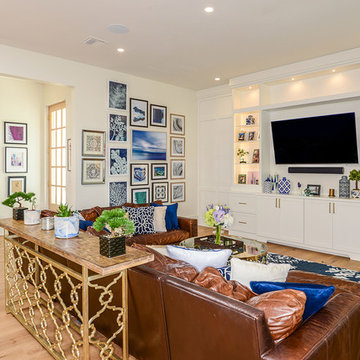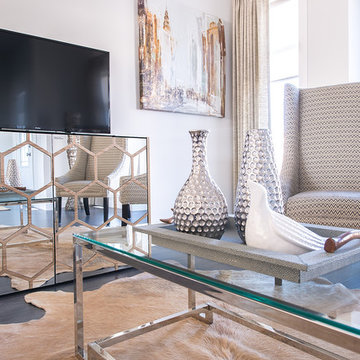96 Billeder af alrum med lineoleumsgulv
Sorteret efter:
Budget
Sorter efter:Populær i dag
21 - 40 af 96 billeder
Item 1 ud af 3
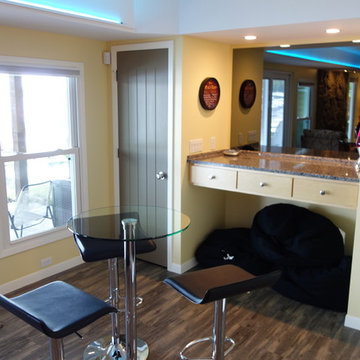
Two new closets were added--one for linens, sleeping bags, pillows, blankets--the other for supplies and equipment so it's lockable. The computer counter has much needed drawer space for remotes, cords, batteries, etc. USB charges are built in to the electric plugs. Bean bags are stored underneath the counter...and a smaller game/eating table at bar height with adjustable barstools now fills the flexible space. Smoked mirror was added to add not only reflection of the room and windows but to add depth to the room. LED lightstrips were incorporated into the soffits to change color on a whim or set on "auto" for color changing effect to the family room.
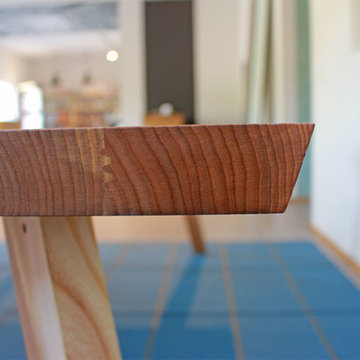
Tischmodell MIA vereint robuste Holzmanufaktur mit filigranem Möbeldesign. Die im 15°-Winkel angeschrägte Tischkante passt hervorragend zu den konisch zulaufenden Tischbeinen aus echtem Holz. Die robuste Tischplatte aus Massivholz mit einer Stärke von 4,5 cm fällt so kaum ins Gewicht. Entscheiden Sie selbst, an welcher Position die Tischbeine platziert werden können - so finden Sie und Ihre Gäste den besten Sitzplatz an Ihrem Esstisch MIA.
Neben Ihrer liebsten Holzsorte wählen Sie bei holzgespür auch Ihren Baumstamm, aus dem der individuelle Tisch gebaut werden soll, selbst aus.
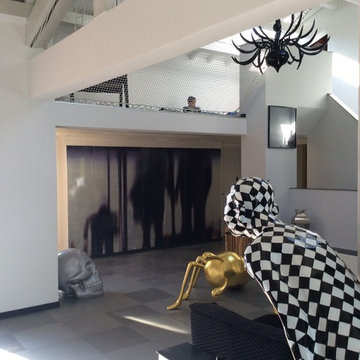
Pour relier trois éléments disparates (cheminée - escalier - mezzanine), j'ai créé un axe d'ancrage. Cet axe me permet de relier l'horizontalité de la mezzanine, à l'autre plan horizontal de la banquette cheminée. Il ne me restait plus qu'à alléger l'escalier en enlevant une main courante. Conception Jérôme Caramalli - Casavog' - Nice
Jérôme Caramalli
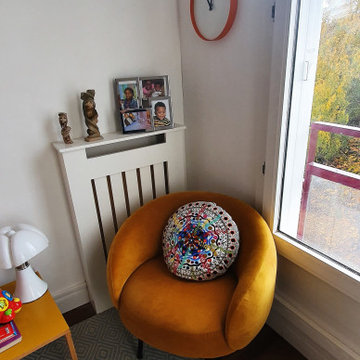
Réoranisation de l'espace pour cette pièce avec un coin cosy dans les tons oranger et jaune. Installation des points lumineux pour éclairer même le fond de la pièce .
Changement de place de la tv et optimisation de l'espace .
Mise en place du coin lecture /repos prés d'un cache radiateur fait sur mesure
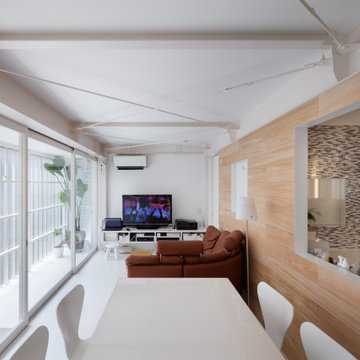
既存の建物は鉄骨3階建てで、1階は駐車スペース2台分のピロティ、2・3階はそれぞれ賃貸住宅と貸していましたが、1階と2階を4人家族のための住宅にするというリノベーションです。
1階は、2台分の駐車スペースの1台分を水周りと子供部屋にしました。
2階は、元々バルコニーだったのを内部化して、外側にポリカーボネートを貼りました。この住宅の前には工場があり内部が丸見えになりいつもカーテンを閉め切った生活でしたが、ポリカーボネートの壁によって内部に光を取り入れながら、真向かいの工場からの視線を気にせず生活ができる様に柔らかくプライバシーを守りました。
2階のプランは、T字型の壁を中央に置き、三分割したスペースにリビング・ダイニングとキッチン、それにメインベットルームを割当てました。
T字の壁の3つのスペースには、それぞれに3種類の仕上げを施しました。
リビング・ダイニングには桐の板、キッチンにはモザイクタイル、そしてメインベットルームにはカーペットです。
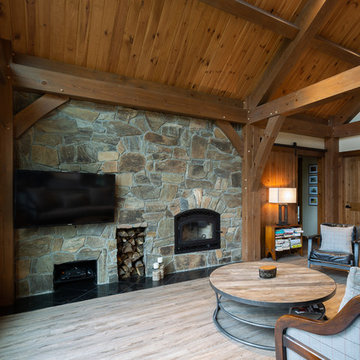
What is more rustic than a stone fireplace. Add a modern twist to an old classic by turning it into your entertainment center.
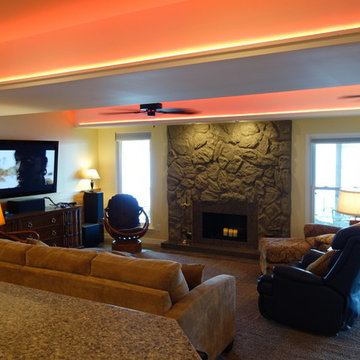
The raised ceilings allowed us to add ceiling fans for circulation. The extra window left over from the upstairs renovation was re-purposed next to the fireplace making a dramatic improvement to the light in the room. The color changing light strips change the mood of the room to whatever you're feeling.
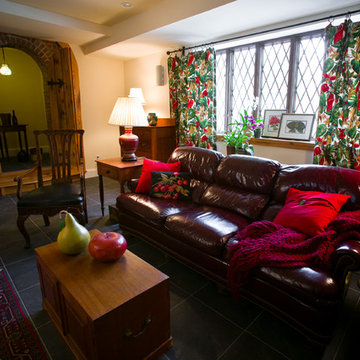
Basement family room renovation. Restoration of original windows. Framed using vintage barnwood. Nate Weatherly Photography
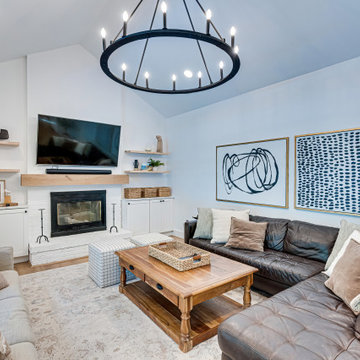
This living room boasts spacious white walls, a charming dark brown L-shaped leather sofa, and a cozy beige sofa. The wall-mounted TV rests above the timeless fireplace, while a beautiful wooden coffee table sits between the two sofas. The shelves in the room are made of wood, and the elegant black lamps provide the perfect finishing touch.
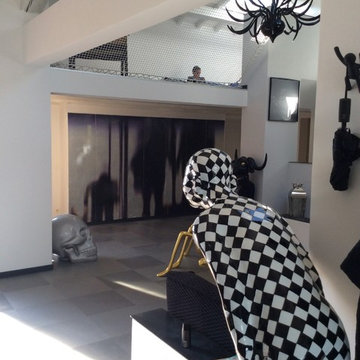
En dessous de la mezzanine, un dressing a été créé avec un décor.
Nous avons rajeuni le sol avec des dalles posées sur un carrelage qui datait. Particularité : nous avions un chauffage au sol.
Jérôme Caramalli - Casavog' - Nice
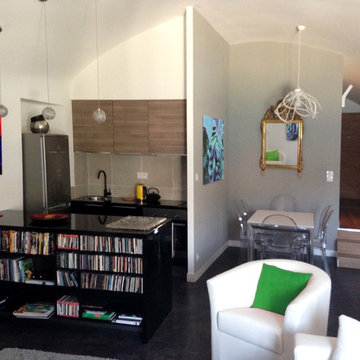
Espace de vie tout ouvert: depuis le couloir d'entrée, en demi-niveau, la salle à manger à côté de la cuisine ouverte. L'arrière de l’îlot central de la cuisine est aménagé en bibliothèque et CD-thèque, accessible depuis le séjour.
Crédit photo: Maria Teresa Parfait
96 Billeder af alrum med lineoleumsgulv
2
