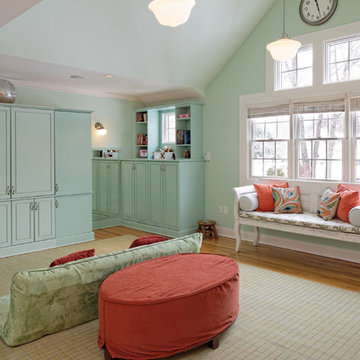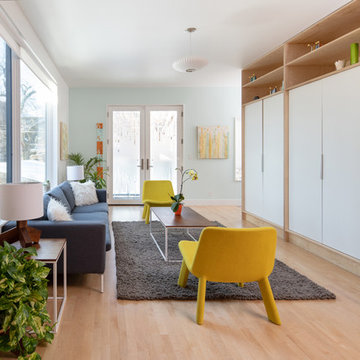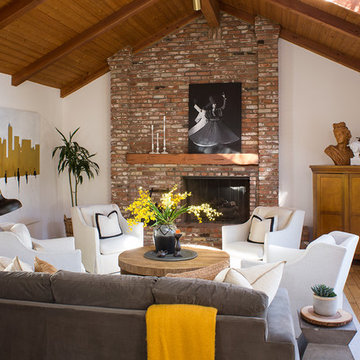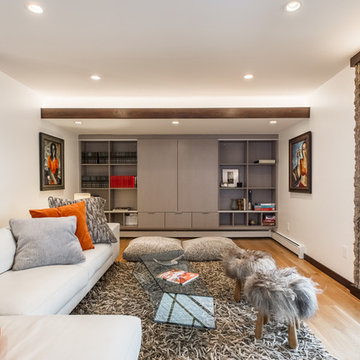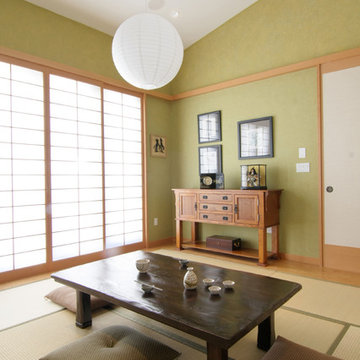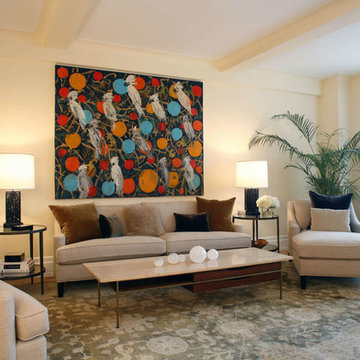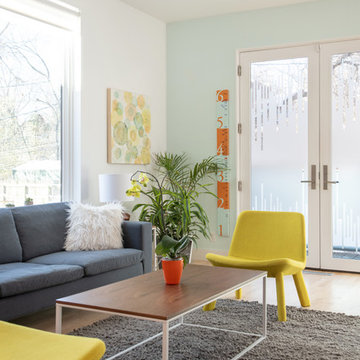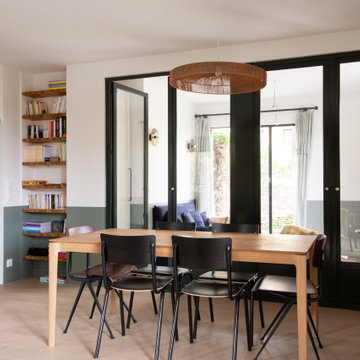761 Billeder af alrum med lyst trægulv og et skjult TV
Sorteret efter:
Budget
Sorter efter:Populær i dag
81 - 100 af 761 billeder
Item 1 ud af 3
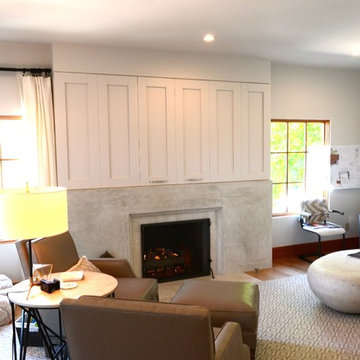
Custom built TV Cabinet by Vorrath Woodworks. The doors bi-fold open and stay in the open position by the use of mortised magnets. The TV is on a fully adjustable mount, and can be pulled out into the space as well as tilted up, down, left, and right. There is a hidden, push open access door on the right side of the cabinet to conceal wires and cable boxes etc.
Designed by and in collaboration with MAS Design

Je suis ravie de vous dévoiler une de mes réalisations :
un meuble de bar sur mesure, niché au cœur d'un magnifique appartement haussmannien. Fusionnant l'élégance intemporelle de l'architecture haussmannienne avec une modernité raffinée, ce meuble est bien plus qu'un simple lieu de stockage - c'est une pièce maîtresse, une invitation à la convivialité et au partage.
Lorsque j'ai débuté ce projet, mon objectif était clair : respecter et mettre en valeur l'authenticité de cet appartement tout en y ajoutant une touche contemporaine. Les moulures, les cheminées en marbre et les parquets en point de Hongrie se marient à merveille avec ce meuble de bar, dont le design et les matériaux ont été choisis avec soin pour créer une harmonie parfaite.
www.karineperez.com
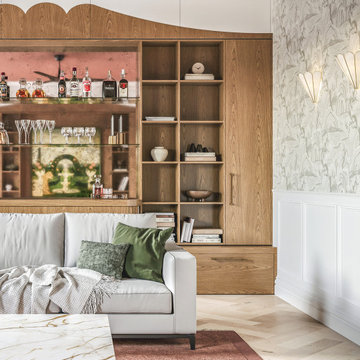
In this family retreat room, the design concept revolves around enveloping everyone in tactile experiences while fostering a sense of serenity and positivity. Every surface, including the walls and ceiling, is adorned with carefully chosen wallpaper, creating a textural haven that soothes the senses.
The built-in joinery draws inspiration from antique aesthetics but undergoes a reimagining through a postmodern lens, resulting in a harmonious blend of timeless charm and contemporary sensibility.
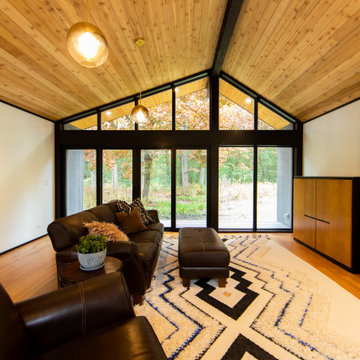
Family Room addition on modern house of cube spaces. Open walls of glass on either end open to 5 acres of woods.
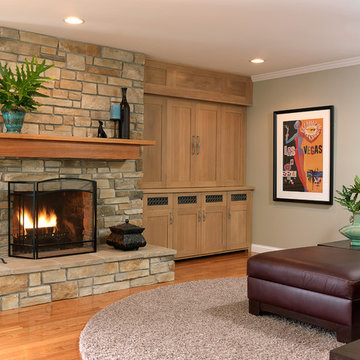
custom entertainment center, new stone veneer and mantel on fireplace, round area rug, leather sofa, metal furnace grates used in drawer fronts to house speakers
photo by Elise O'Brien
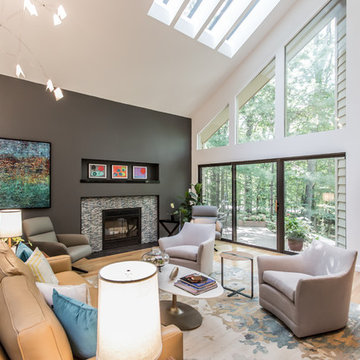
Mid-century modern home got a bit of an update. We added tile to the fireplace and furnished and accessorized the entire space.
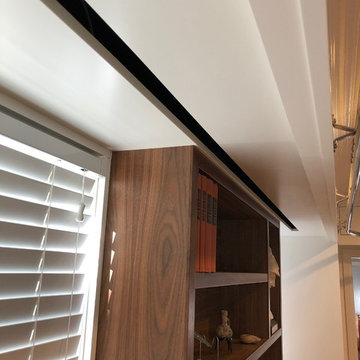
We did this library and screen room project, designed by Linton Architects in 2017.
It features lots of bookshelf space, upper storage, a rolling library ladder and a retractable digital projector screen.
Of particular note is the use of the space above the windows to house the screen and main speakers, which is enclosed by lift-up doors that have speaker grille cloth panels. I also made a Walnut library table to store the digital projector under a drop leaf.
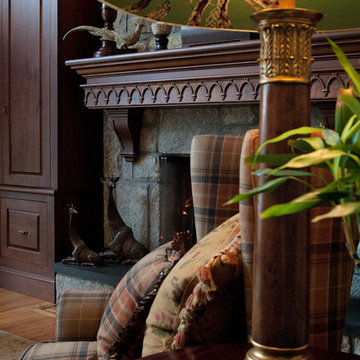
The impressive family room features 22' high ceilings. Custom cabinetry and mantle piece, was designed by Sally Scott Interior Design, to house TV and provide display for treasured accessories. All furnishings are custom. Wool plaid wing chairs proudly flank the fireplace.
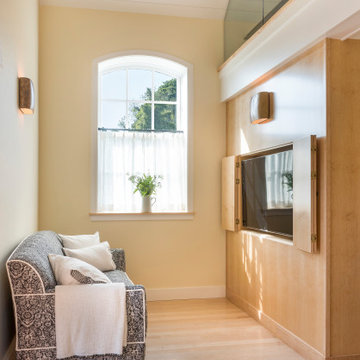
A wall mounted TV tucks away behind birdseye maple cabinet doors in this cozy Watch Hill guest cottage.
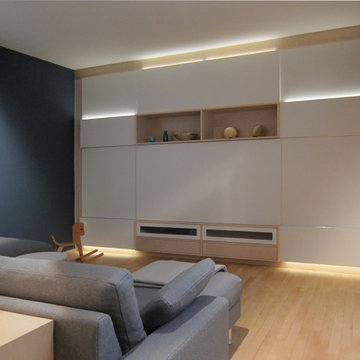
Wir nutzten eine vorhandene Nische in der Kopfwand für die Unterbringung von TV und Technik. Der Rest der Wand wurde lediglich mit Blenden in unterschiedlichen Tiefen verkleidet. So entsteht der Eindruck einer wandfüllenden Schranks. Der Fernseher samt Soundbar ist in der Nische untergebracht. Verschlossen wird sie mit zwei Schiebetüren, die geöffnet wie ein Teil der Wandverkleidung wirken. Unter dem Fernseher sind die Geräte in zwei Fächern mit Fronten aus satiniertem Glas untergebracht. So sind sie außer Sicht, können aber mittels Fernbedienung gesteuert werden. Darunter bieten zwei Schubladen Platz für DVDs und CDs. In den offenen Fächern über dem Fernseher ist Platz für schöne Dinge. Eingelassene LED-Leisten betonen die unterschiedlichen Tiefen der Blenden und schaffen eine angenehme indirekte Beleuchtung zum Fernsehen.
Den größten Teil des Raumes nimmt ein gemütliches Sofa mit 4 bis 5 Sitzplätzen ein. Ein Sideboard hinter dem Sofa schafft Stauraum und ist zugleich praktische Ablage für Gläser.
Die Flächen der TV-Wand sind matt weiß lackiert. Der Boden und die Tür im Raum sind aus Birke, dieses Holz wird in der Umrandung und den Fächern der TV-Wand wieder aufgenommen. Die übrigen Wände des Raumes sind – passend zu einem Bild in Blautönen – in einem dunklen Petrolton gestrichen, ebenso wie die Rückwand der Nische.
Die Fensterfront wird durch eine leichte bodentiefe Gardine verdeckt. Schwere Samtvorhänge sorgen für ungestörten Fernsehgenuss.
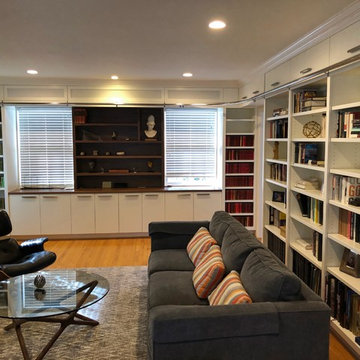
We did this library and screen room project, designed by Linton Architects in 2017.
It features lots of bookshelf space, upper storage, a rolling library ladder and a retractable digital projector screen.
Of particular note is the use of the space above the windows to house the screen and main speakers, which is enclosed by lift-up doors that have speaker grille cloth panels. I also made a Walnut library table to store the digital projector under a drop leaf.
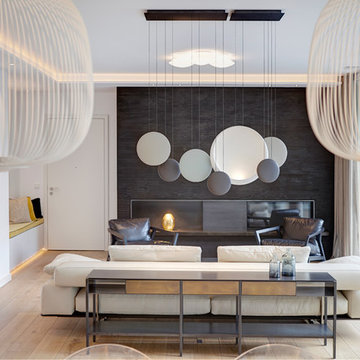
Sessel "Echeos", Schwarzes Leder von Roche Bobois; Couch "Wing" von Flexform aus hellbeigem Leder; Kamin mit Wandgravur von Farbrat in anthrazit; Konsole aus Rohstahl und geschwärztem Messing, Nischen mit Echt-Gold-Tapete, Leuchte "Cosmos" von Vibia über Konsole, runde Pendelleuchten "Spokes" von Foscarini im Vordergrund
Foto: Studio Neusurenland - Niki Zander
761 Billeder af alrum med lyst trægulv og et skjult TV
5
