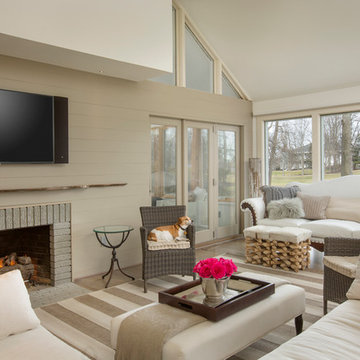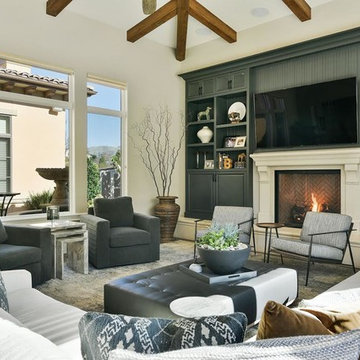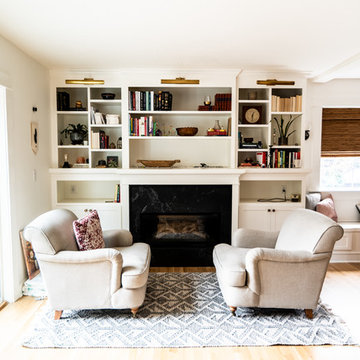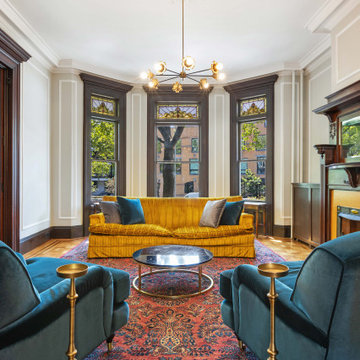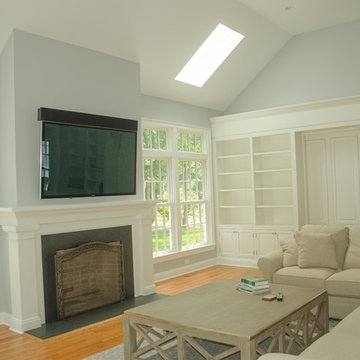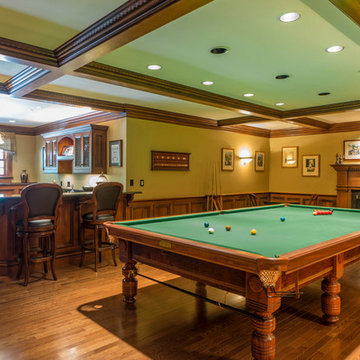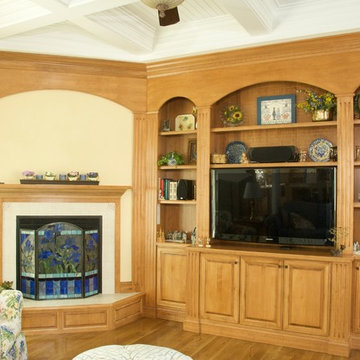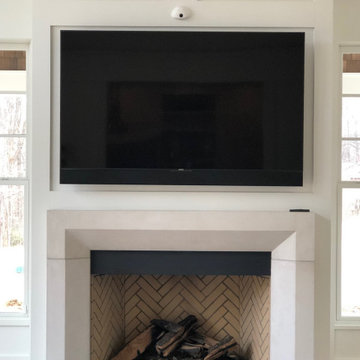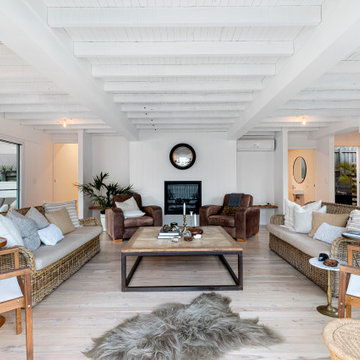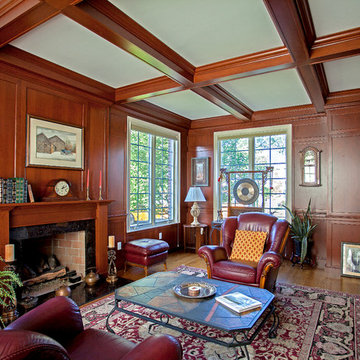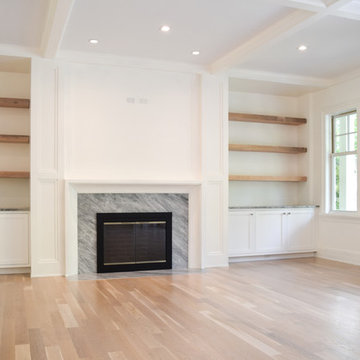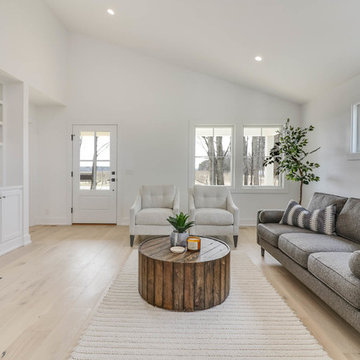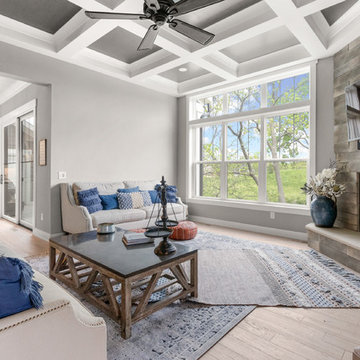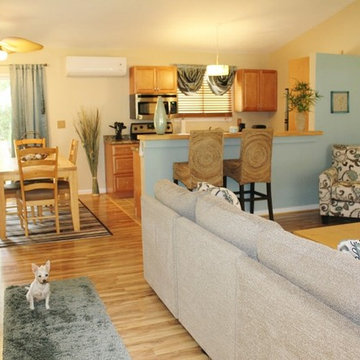939 Billeder af alrum med lyst trægulv og pejseindramning i træ
Sorteret efter:
Budget
Sorter efter:Populær i dag
221 - 240 af 939 billeder
Item 1 ud af 3
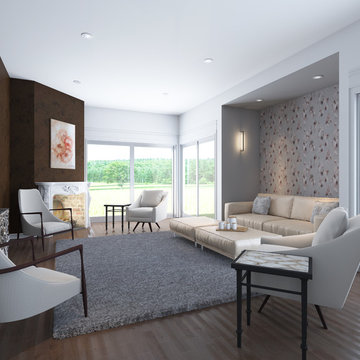
An updated family room featuring cork walls, French fireplace mantle, modern furnishings, plush Masland area rug, Agate side tables, and silver leaf resin credenza. Window coverings were purposely excluded to take advantage of the home's private riverfront setting. One of many rooms being redesigned, furnished, and accessorized in a newly purchased home. Stay tuned for more.
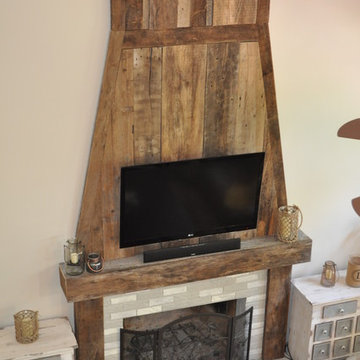
Fireplace surround and mantle built with reclaimed barn wood and painted brick to add a unique custom touch!
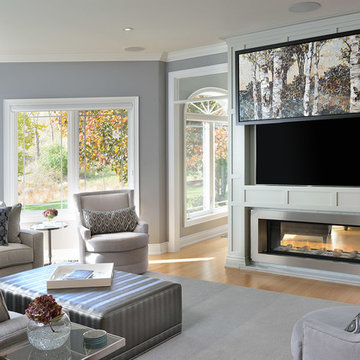
Arnal Photography
Led by Justin Rubatscher and Joe Aragona, ATD Contractors in Oakville Ontario uses over 20 years of experience to collaborate, design, and produce top of the line home improvements for you and your family.
Whether it's interior home renovations to your kitchen & main floor or exterior landscape design and production, ATD is committed to providing a stress free renovation experience for your next home renovation project. We are licensed, fully insured, covered by WSIB and and offer unbeatable quality of service.
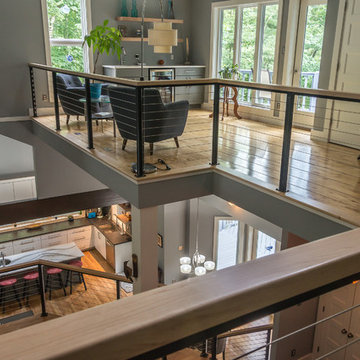
Our clients bought this 20-year-old mountain home after it had been on the market for six years. Their tastes were simple, mid-century contemporary, and the previous owners tended toward more bright Latin wallpaper aesthetics, Corinthian columns, etc. The home’s many levels are connected through several interesting staircases. The original, traditional wooden newel posts, balusters and handrails, were all replaced with simpler cable railings. The fireplace was wrapped in rustic, reclaimed wood. The load-bearing wall between the kitchen and living room was removed, and all new cabinets, counters, and appliances were installed.
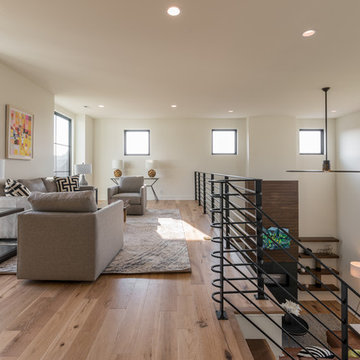
Hardwood floors continue up through the second-floor loft space that overlooks the great room, which residents can use as another living space, office or study space. Upstairs, children or guests can spread out among three generously sized bedrooms.
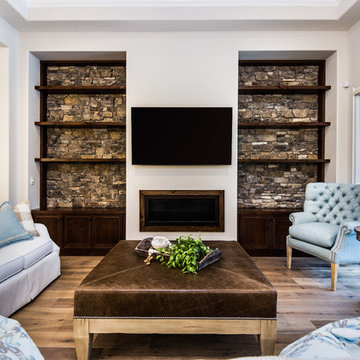
Clermontpix , Brittania Floors/Sean New, Trinity Surfaces, Classic Remodeling, Jim Bruce Coventry Cabinets
939 Billeder af alrum med lyst trægulv og pejseindramning i træ
12
