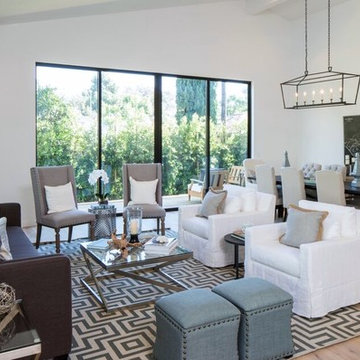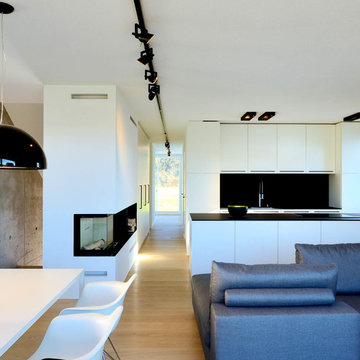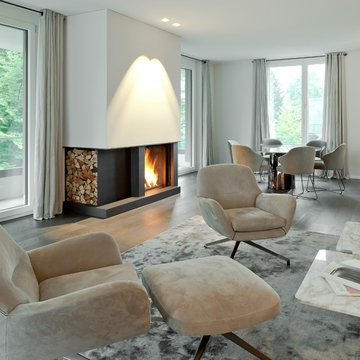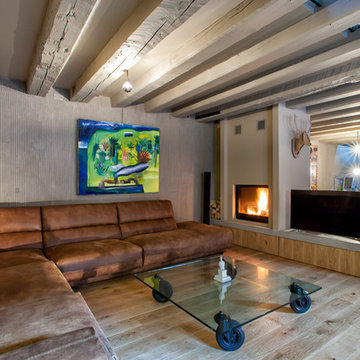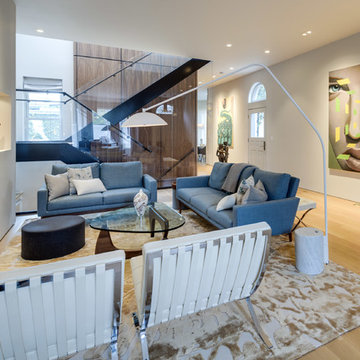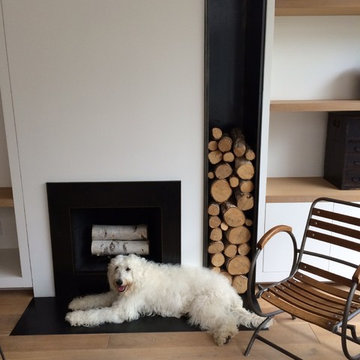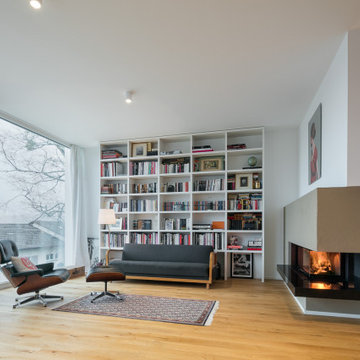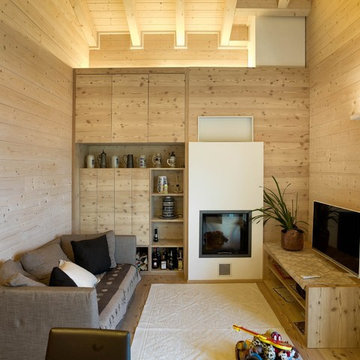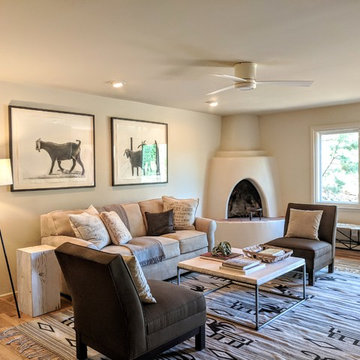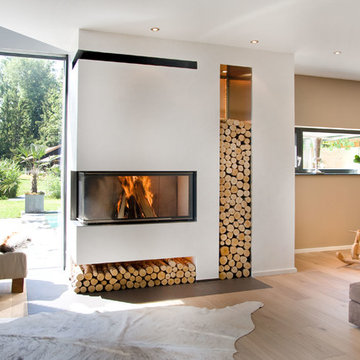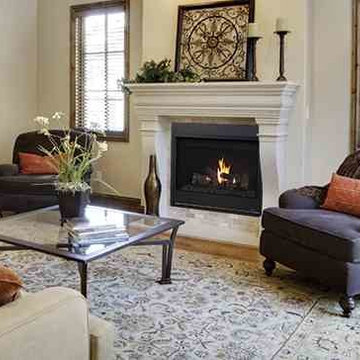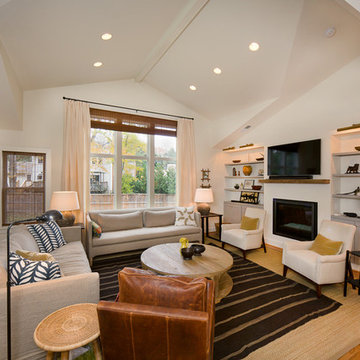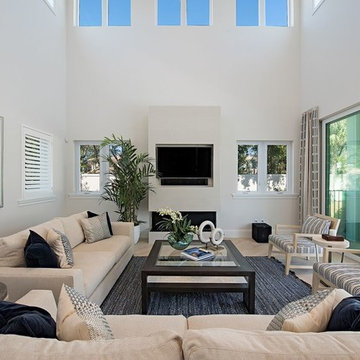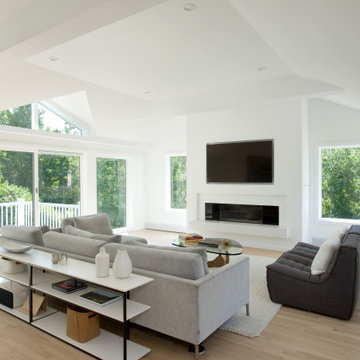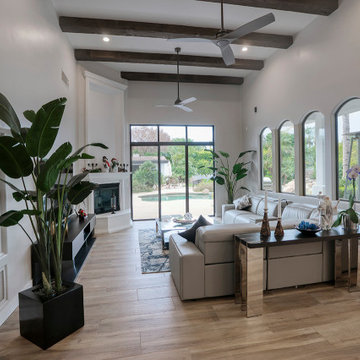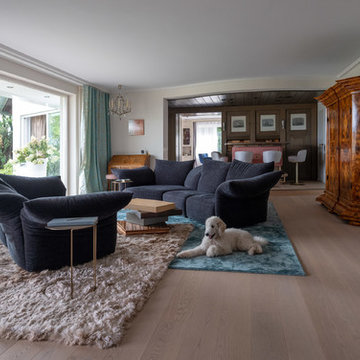947 Billeder af alrum med lyst trægulv og pudset pejseindramning
Sorteret efter:
Budget
Sorter efter:Populær i dag
141 - 160 af 947 billeder
Item 1 ud af 3
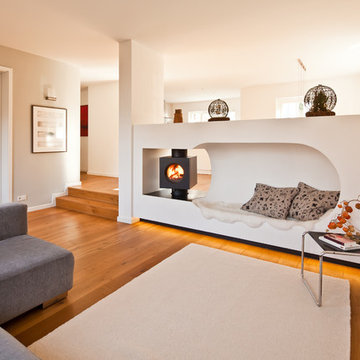
Dieses kuschelige Wärmenest lädt zum Relaxen ein! Ausgestattet mit gewachstem Kalkmarmorputz verströmt es pure Behaglichkeit. Die zurückspringende Sockelleiste ist aus Rohstahl und dimmbar beleuchtet. Die Feuerstelle: firetube burner six mit Drehadapter: mittlerweile eine Feuerstelle mit Kult-Status!
Design I Entwurf I Ausführung: Ofensetzerei Neugebauer
© Ofensetzerei Neugebauer Kaminmanufaktur
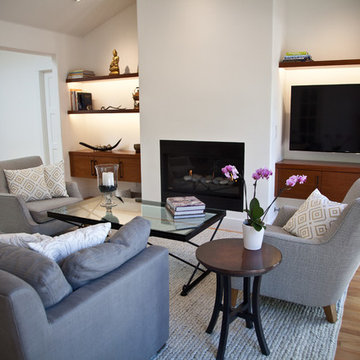
In this project we redesign the family room, upgraded the fire place to work on gas and controlled by a thermostats, worked on the walls and ceilings to be smooth, painted white, installed new doors, trims, replaced all electrical outlets, recessed lights, Installed LED under cabinet tape light, wall mounted TV, floating cabinets and shelves, wall mount tv, remote control sky light, refinish hardwood floors, installed ceiling fans,
photos taken by Durabuilt Construction Inc
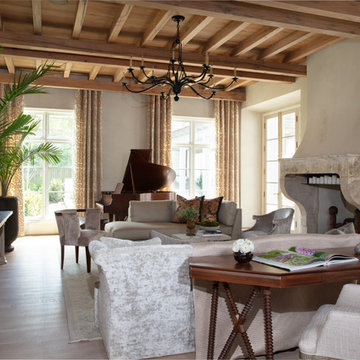
Something old. Something new. A perfect balance.
Reclaimed white oak, limed plaster with an antique mantle and fireplace surround and vintage Steinway combines perfectly with a contemporary layout of furnishings and accessories.
Mantle and Fireplace surround: Chateau Domingue, Houston.
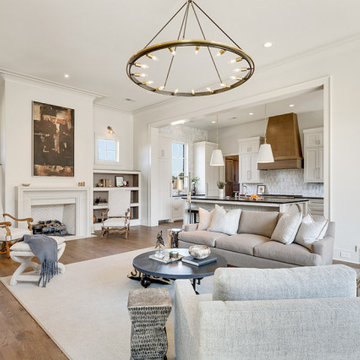
Shapiro & Company was pleased to be asked to design the 2019 Vesta Home for Johnny Williams. The Vesta Home is the most popular show home in the Memphis area and attracted more than 40,000 visitors. The home was designed in a similar fashion to a custom home where we design to accommodate the family that might live here. As with many properties that are 1/3 of an acre, homes are in fairly close proximity and therefore this house was designed to focus the majority of the views into a private courtyard with a pool as its accent. The home’s style was derived from English Cottage traditions that were transformed for modern taste.
Interior Designers:
Garrick Ealy - Conrad Designs
Kim Williams - KSW Interiors
Landscaper:
Bud Gurley - Gurley’s Azalea Garden
Photographer:
Carroll Hoselton - Memphis Media Company
947 Billeder af alrum med lyst trægulv og pudset pejseindramning
8
