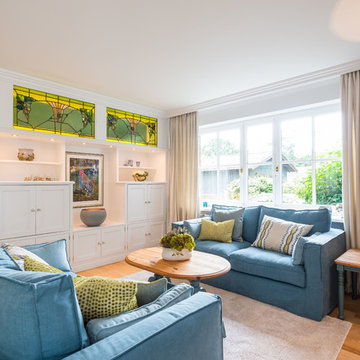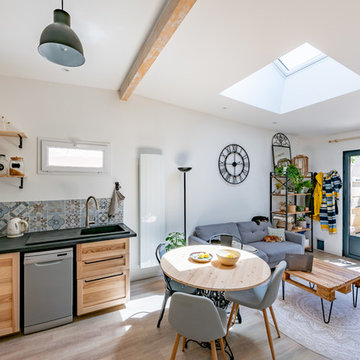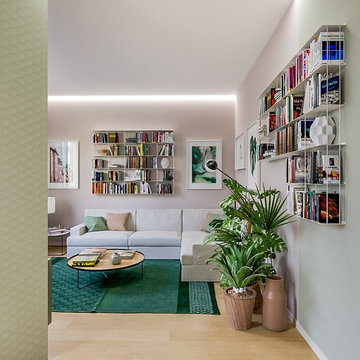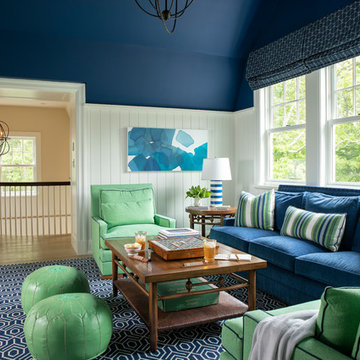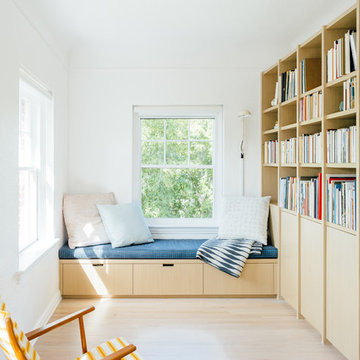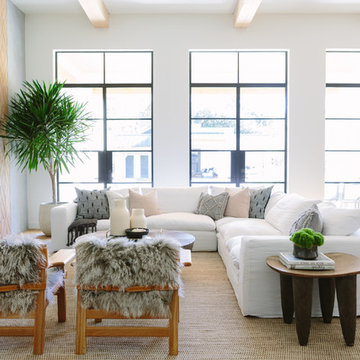32.124 Billeder af alrum med lyst trægulv og skifergulv
Sorteret efter:
Budget
Sorter efter:Populær i dag
61 - 80 af 32.124 billeder
Item 1 ud af 3
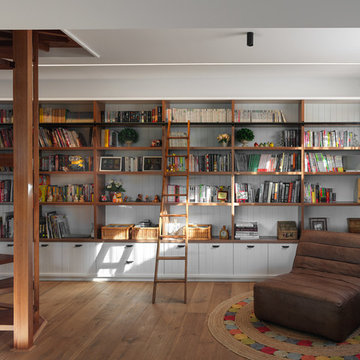
Engaged by the client to update this 1970's architecturally designed waterfront home by Frank Cavalier, we refreshed the interiors whilst highlighting the existing features such as the Queensland Rosewood timber ceilings.
The concept presented was a clean, industrial style interior and exterior lift, collaborating the existing Japanese and Mid Century hints of architecture and design.
A project we thoroughly enjoyed from start to finish, we hope you do too.
Photography: Luke Butterly
Construction: Glenstone Constructions
Tiles: Lulo Tiles
Upholstery: The Chair Man
Window Treatment: The Curtain Factory
Fixtures + Fittings: Parisi / Reece / Meir / Client Supplied
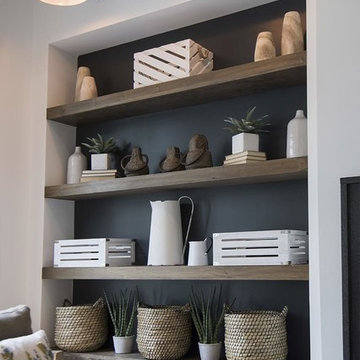
large modern fireplace with black stone surround, double slider to back patio, modern fan, stained beam cased opening
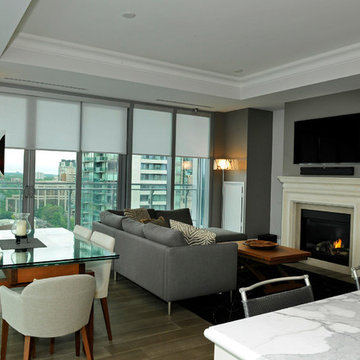
Modern Condo family room and entertainment area with modern roller shades fully automated and integrated to Alexa.

built in cabinets, ceiling paneling, wood ceiling, oversized couch, gray sectional sofa

Soft Neutrals keep the room consistent with the overhead beams and the tone of the room.

located just off the kitchen and front entry, the new den is the ideal space for watching television and gathering, with contemporary furniture and modern decor that updates the existing traditional white wood paneling

Custom Barn Conversion and Restoration to Family Pool House Entertainment Space. 2 story with cathedral restored original ceilings. Custom designed staircase with stainless cable railings at staircase and loft above. Bi-folding Commercial doors that open left and right to allow for outdoor seasonal ambiance!!
32.124 Billeder af alrum med lyst trægulv og skifergulv
4
