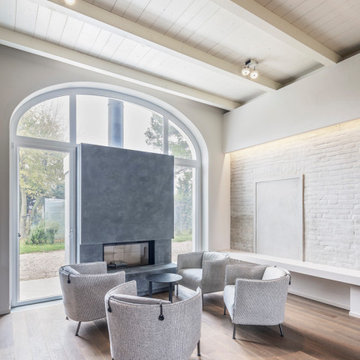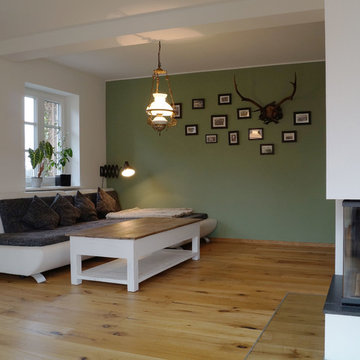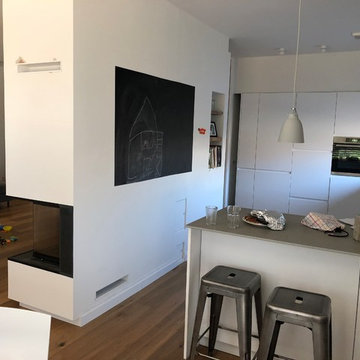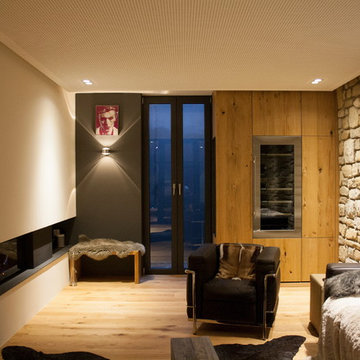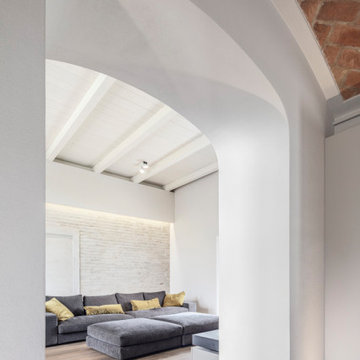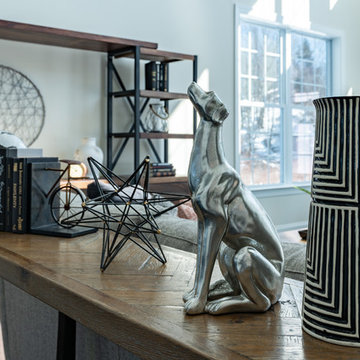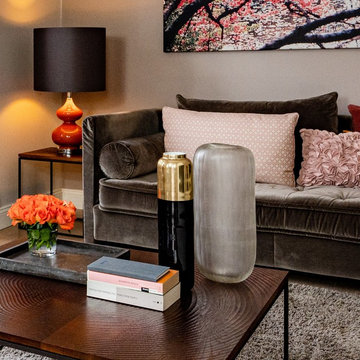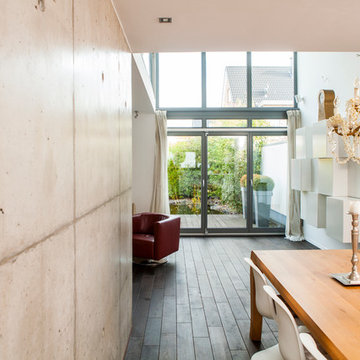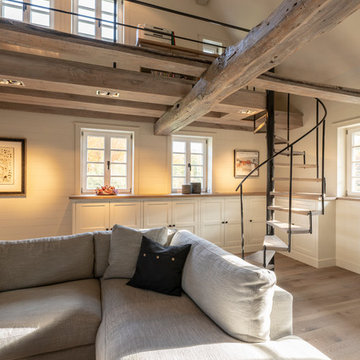57 Billeder af alrum med malet trægulv og pudset pejseindramning
Sorteret efter:
Budget
Sorter efter:Populær i dag
21 - 40 af 57 billeder
Item 1 ud af 3
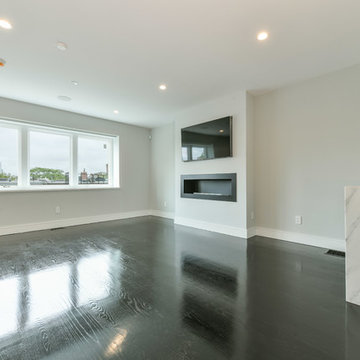
We designed, prewired, installed, and programmed this 5 story brown stone home in Back Bay for whole house audio, lighting control, media room, TV locations, surround sound, Savant home automation, outdoor audio, motorized shades, networking and more. We worked in collaboration with ARC Design builder on this project.
This home was featured in the 2019 New England HOME Magazine.
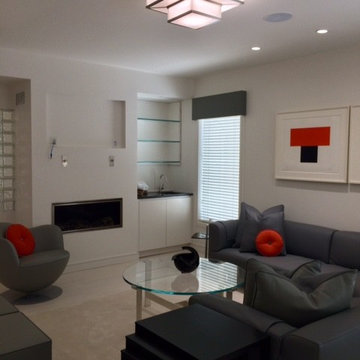
Within the family room space sits two Ellsworth Kelly works and Anna Torfs glass sculptures. An open plan allows for wonderful circulation and flow. WOKA fixtures adorn the walls and ceiling. A custom designed coffee table fits within the perfect angles of the sofa. Leather valances sit above the windows and wood blinds.
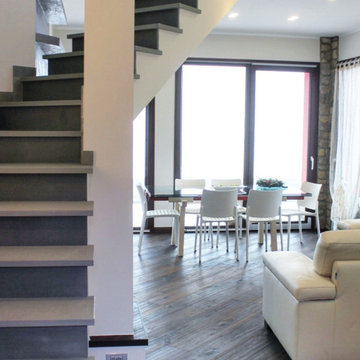
Zona giorno, (salotto / soggiorno), di una casa unifamiliare su due livelli immersa nel verde. Grandi vetrate per un contatto ravvicinato con l'esterno, porticato coperto per l'uso degli spazi esterni anche se forte sole o se piove. Pavimenti in legno scuro fanno da contrasto con l'arredo di colore chiaro. Dietro al pilastro, un bel camino.
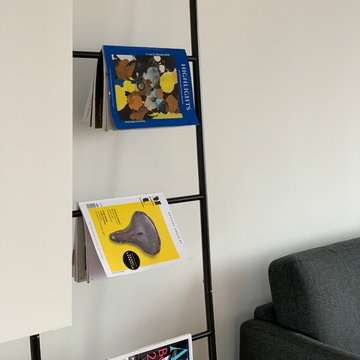
Eine Regalleiter ist ein tolles und dekoratives Element sowie eine gute Alternative zu klassischen Bildern an der Wand. Gestyled mit Magazinen bildet sie eine schöne Einheit und ist zugleich ein willkommener Blickfang in dem ansonsten minimalistischen Ambiente des Penthouses.
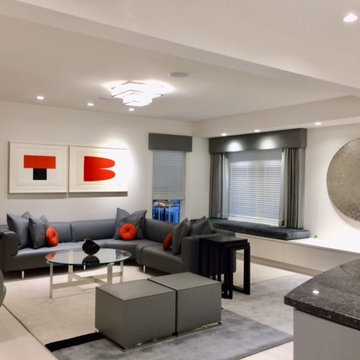
A large round glass art piece hangs above a built-in window seat. Between the two windows with leather valances and wood blinds, flanking the L-shaped leather sofa is a round custom designed glass coffee table, two leather ottomans, and a lounge chair. Small round orange accent pillows pop on the sofa and ally with the art works above. A custom designed rug lies beneath the couch and tie the space together.
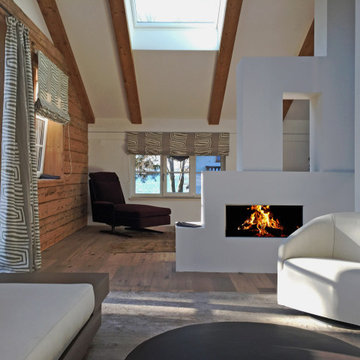
Der nüchterne Charakter der Architektur wird durch die Verwendung natürlicher Materialien und harmonischer Farben zu einem gemütlichen Wohnraum
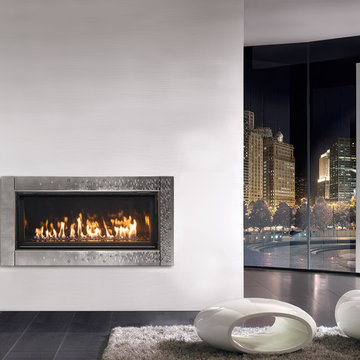
Perfectly suited for smaller spaces, the WS38 comes complete with interior lighting and Town & Country's unmatched Design-A-Fire versatility. Let the WS38 take you one step further in creating the ultimate contemporary landscape fireplace.
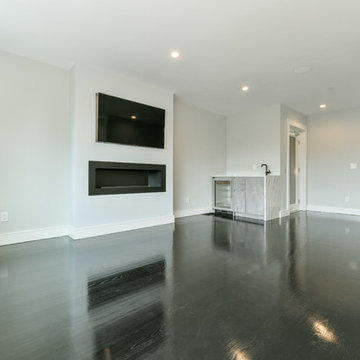
We designed, prewired, installed, and programmed this 5 story brown stone home in Back Bay for whole house audio, lighting control, media room, TV locations, surround sound, Savant home automation, outdoor audio, motorized shades, networking and more. We worked in collaboration with ARC Design builder on this project.
This home was featured in the 2019 New England HOME Magazine.
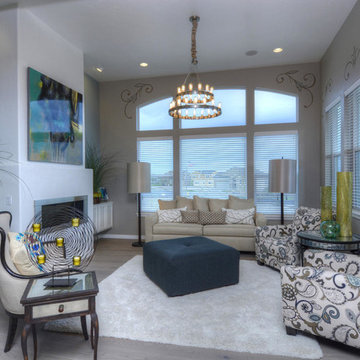
From our Cosmopolitan Collection - Industry Award Winning A Little Gem, is a ranch style home with fully finished lower level and plenty of style. From Best Kitchen to Best Interior Design, this multiple award winning home is a Gem of a home! www.CreekStone-Homes.com
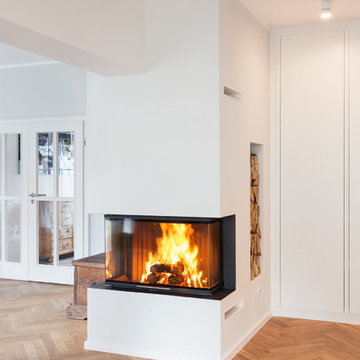
Dreiseitiger Brunner Panorama Kamin. Die Front Breite beträgt 85 cm. Die Warmluftführung erfolgt über Schlitze und hinter dem Kamin ist ein Holzfach realisiert.
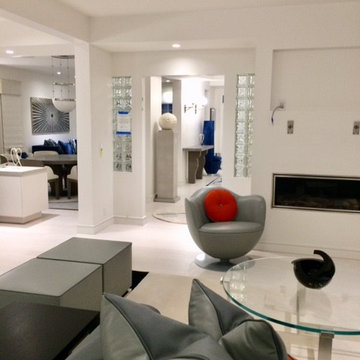
The open plan allows for flowing circulation between the spaces. From the family room one sees into the entry, the kitchen, and all conjoning spaces. Between the two windows with leather valances and wood blinds, flanking the L-shaped leather sofa is a round custom designed glass coffee table, two leather ottomans, and a lounge chair. Small round orange accent pillows pop on the sofa and ally with the art works above. A custom designed rug lies beneath the couch and tie the space together.
57 Billeder af alrum med malet trægulv og pudset pejseindramning
2
