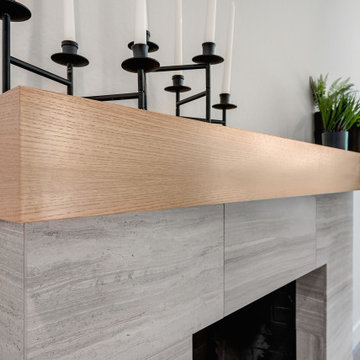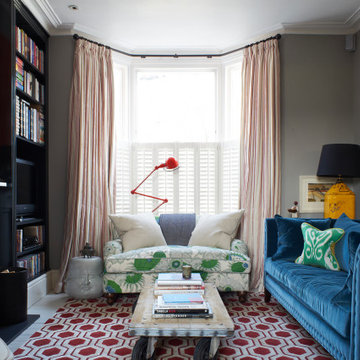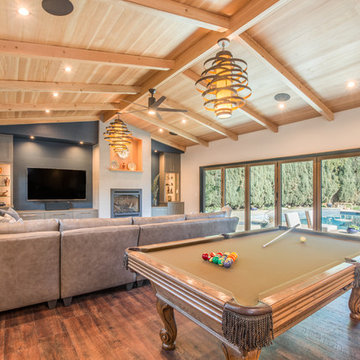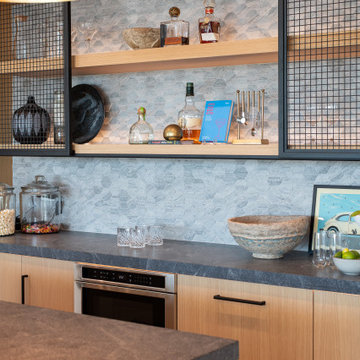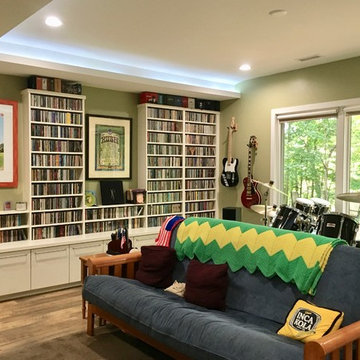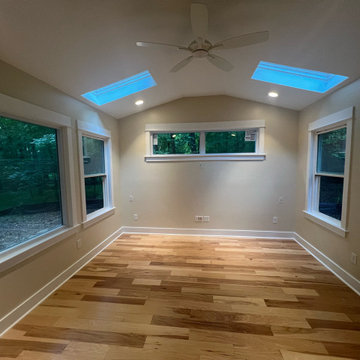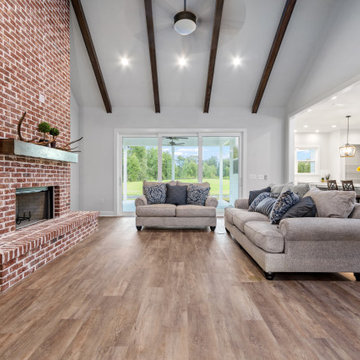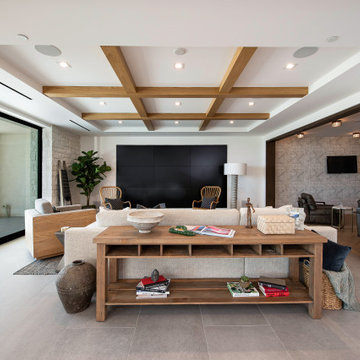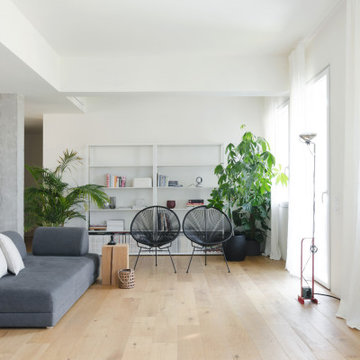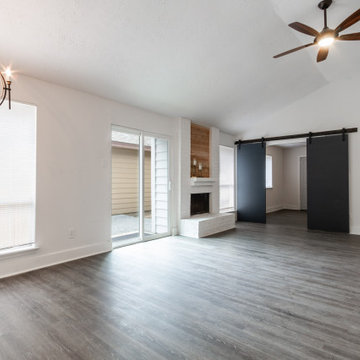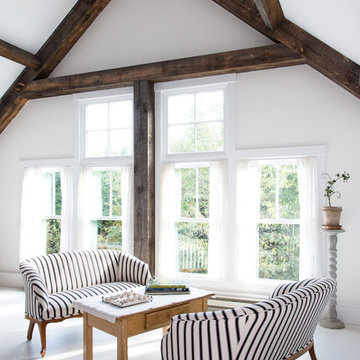3.419 Billeder af alrum med malet trægulv og vinylgulv
Sorteret efter:
Budget
Sorter efter:Populær i dag
121 - 140 af 3.419 billeder
Item 1 ud af 3
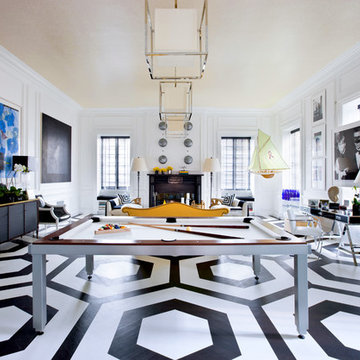
Holiday House 2009 room, themed "Father's Day", Eric Cohler hand painted the wooden floor in a graphic black - and - white design inspired by David Hicks. Cubic lanterns of Cohler's design, embossed faux-crocodile ceiling covering, and a pair of Regency armchairs upholstered in black patent leather define the space.

This cozy family room features a custom wall unit with chevron pattern shiplap and a vapor fireplace. Adjacent to the seating area is a custom wet bar which has an old chicago brick backsplash to tie in to the kitchen's backsplash. A teak root coffee table sits in the center of a large sectional and green is the accent color throughout.
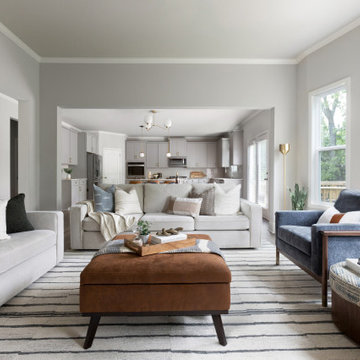
This large, open family room became the center of the home by adding large yet refined lounge sofas, plush velvet accent chairs, and warm accents with pops of pattern that beckon this young family and their many visitors to sit, get comfortable, and stay awhile.

Murphys Road is a renovation in a 1906 Villa designed to compliment the old features with new and modern twist. Innovative colours and design concepts are used to enhance spaces and compliant family living. This award winning space has been featured in magazines and websites all around the world. It has been heralded for it's use of colour and design in inventive and inspiring ways.
Designed by New Zealand Designer, Alex Fulton of Alex Fulton Design
Photographed by Duncan Innes for Homestyle Magazine
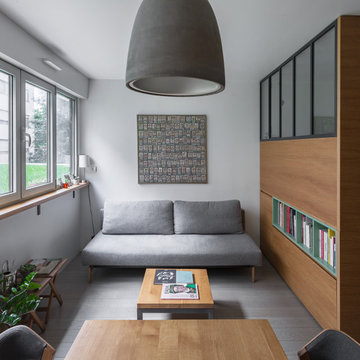
La vue de l'espace séjour depuis la salle à manger : on y voit le clic-clac "innovation living", la petite table basse en chêne massif, le lit surélevé avec sa verrière d'artiste donnant sur le séjour et le tableau "les gens que j'aime" de l'artiste Marie Morel.

The Barefoot Bay Cottage is the first-holiday house to be designed and built for boutique accommodation business, Barefoot Escapes (www.barefootescapes.com.au). Working with many of The Designory’s favourite brands, it has been designed with an overriding luxe Australian coastal style synonymous with Sydney based team. The newly renovated three bedroom cottage is a north facing home which has been designed to capture the sun and the cooling summer breeze. Inside, the home is light-filled, open plan and imbues instant calm with a luxe palette of coastal and hinterland tones. The contemporary styling includes layering of earthy, tribal and natural textures throughout providing a sense of cohesiveness and instant tranquillity allowing guests to prioritise rest and rejuvenation.
Images captured by Jessie Prince
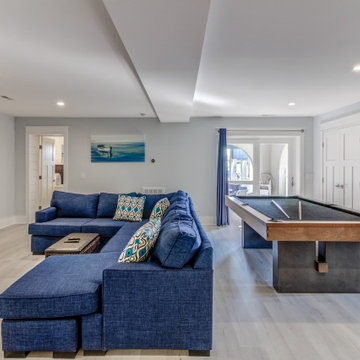
Daylight fills a rec room that opens out onto a covered breezeway with a sauna and hot tub nearby. The pool table, flat-screen and wet bar within are bound to see plenty of action in this vacation destination, event-venue, rental property that sleeps 21.
3.419 Billeder af alrum med malet trægulv og vinylgulv
7
