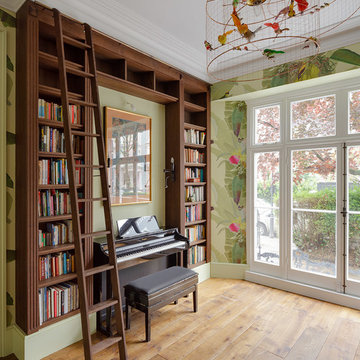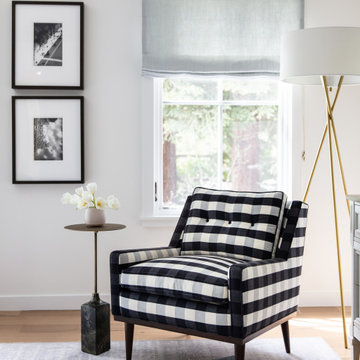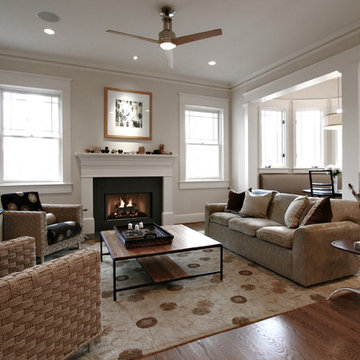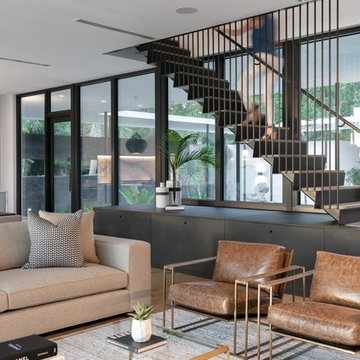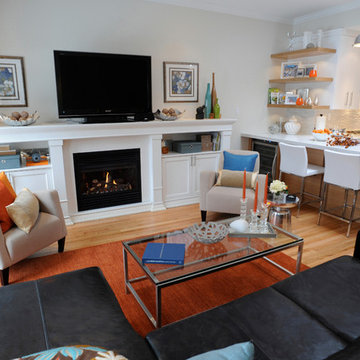1.246 Billeder af alrum med mellemfarvet parketgulv og beige gulv
Sorteret efter:
Budget
Sorter efter:Populær i dag
1 - 20 af 1.246 billeder
Item 1 ud af 3

créer un dialogue entre intériorité et habitat.
« Mon parti pris a été de prendre en compte l’existant et de le magnifier, raconte Florence. Je mets toujours un point d’honneur à m’inscrire dans l’histoire du lieu en travaillant avec des matériaux authentiques, quelles que soient la nature et la taille du projet. » Aujourd’hui, l’ancien petit salon et sa cuisine attenante ont été réunis en une seule pièce, privilégiant ainsi la convivialité et l’esthétisme.
Florence a conceptualisé la cuisine avec deux plans de travail dont un îlot XXL qui dissimule de grands tiroirs de rangement, ainsi qu’une table de cuisson. Attenant à la cuisine, un escalier..Voici une pièce à vivre en deux parties. La cuisine (Record è Cucine),
réalisée en Fenix (panneau en stratifié) et bois brut, se distingue de la salle à manger par un jeu de couleurs en clair-obscur, inspiré par la végétation environnante. La décoration éclectique associe d’anciennes lampes à pétrole provenant d’un
paquebot indien à des créations actuelles. Plan de travail en granit du Zimbabwe et en acier brossé sur l’îlot central. Peinture « Inchyra Blue » (vert foncé) et « Cinder Rose » (rose clair), Farrow & Ball. Robinetterie, Hansgrohe. Serviettes de table, Society Limonta. Rideau, Élitis. Torchons, Harmony. Plateau et pichet, Maison Sarah Lavoine.

Peinture
Réalisation de mobilier sur mesure
Pose de papiers-peints
Modifications de plomberie et d'électricité

This 80's style Mediterranean Revival house was modernized to fit the needs of a bustling family. The home was updated from a choppy and enclosed layout to an open concept, creating connectivity for the whole family. A combination of modern styles and cozy elements makes the space feel open and inviting.
Photos By: Paul Vu

Large bonus room with lots of space for the kids to play. White walls on white trim and black windows.

Named for its poise and position, this home's prominence on Dawson's Ridge corresponds to Crown Point on the southern side of the Columbia River. Far reaching vistas, breath-taking natural splendor and an endless horizon surround these walls with a sense of home only the Pacific Northwest can provide. Welcome to The River's Point.
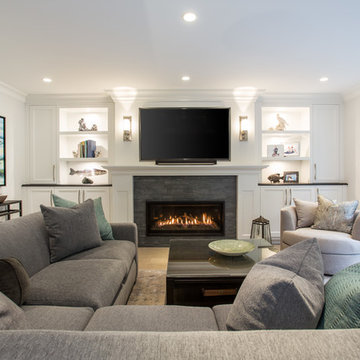
Phillip Crocker Photography
This cozy family room is adjacent to the kitchen and also separated from the kitchen by a 9' wide set of three stairs.
Custom millwork designed by McCabe Design & Interiors sets the stage for an inviting and relaxing space. The sectional was sourced from Lee Industries with sunbrella fabric for a lifetime of use. The cozy round chair provides a perfect reading spot. The same leathered black granite was used for the built-ins as was sourced for the kitchen providing continuity and cohesiveness. The mantle legs were sourced through the millwork to ensure the same spray finish as the adjoining millwork and cabinets.
Design features included redesigning the space to enlargen the family room, new doors, windows and blinds, custom millwork design, lighting design, as well as the selection of all materials, furnishings and accessories for this Endlessly Elegant Family Room.
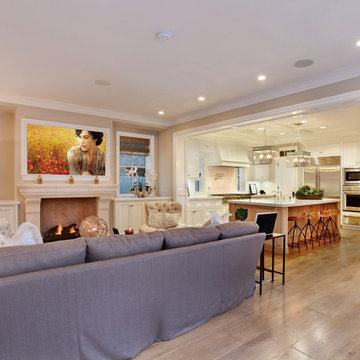
Architect: Brandon Architects Inc.
Contractor/Interior Designer: Patterson Construction, Newport Beach, CA.
Photos by: Jeri Keogel

vaulted ceilings create a sense of volume while providing views and outdoor access at the open family living area

Zona salotto: Collegamento con la zona cucina tramite porta in vetro ad arco. Soppalco in legno di larice con scala retrattile in ferro e legno. Divani realizzati con materassi in lana. Travi a vista verniciate bianche. Camino passante con vetro lato sala. Proiettore e biciclette su soppalco. La parete in legno di larice chiude la cabina armadio.
1.246 Billeder af alrum med mellemfarvet parketgulv og beige gulv
1


