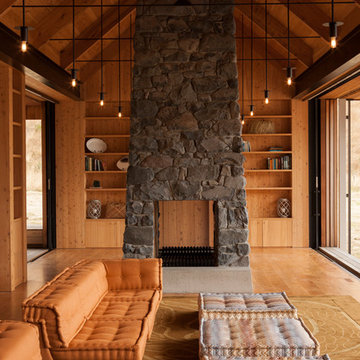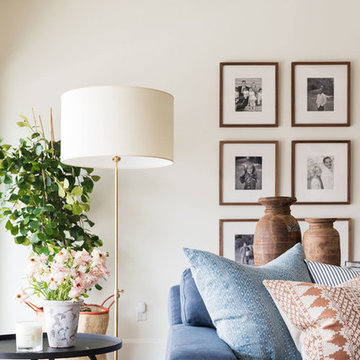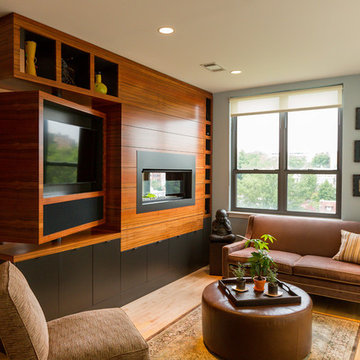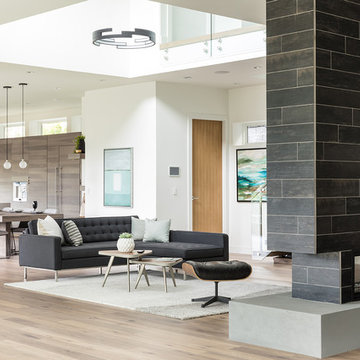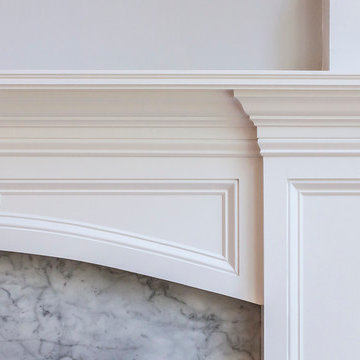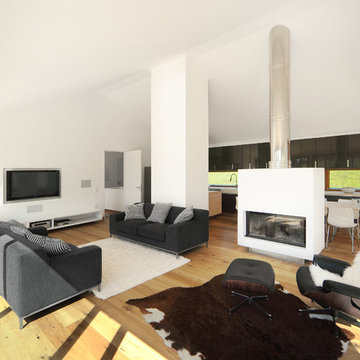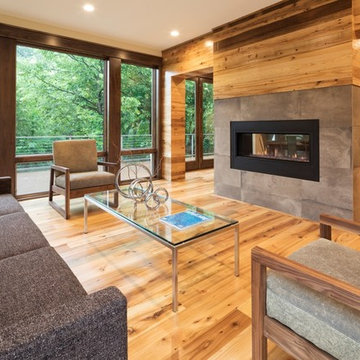1.044 Billeder af alrum med mellemfarvet parketgulv og fritstående pejs
Sorteret efter:
Budget
Sorter efter:Populær i dag
41 - 60 af 1.044 billeder
Item 1 ud af 3
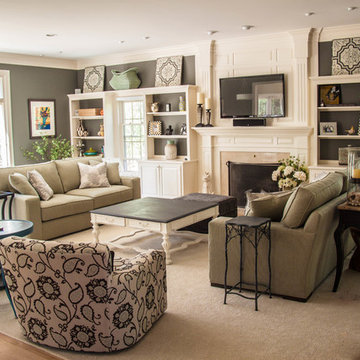
This room is the hub of this home. A place to share a glass of wine, watch a movie, or relax with a favorite book. What a great place to meet with the book club!
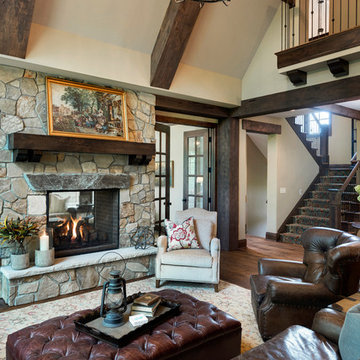
Builder: Stonewood, LLC. - Interior Designer: Studio M Interiors/Mingle - Photo: Spacecrafting Photography

Off the dining room is a cozy family area where the family can watch TV or sit by the fireplace. Poplar beams, fieldstone fireplace, custom milled arch by Rockwood Door & Millwork, Hickory hardwood floors.
Home design by Phil Jenkins, AIA; general contracting by Martin Bros. Contracting, Inc.; interior design by Stacey Hamilton; photos by Dave Hubler Photography.

A perfect balance of new Rustic and modern Fireplace to bring the kitchen and Family Room together in a big wide open Family/Great Room.

Large family room designed for multi generation family gatherings. Modern open room connected to the kitchen and home bar.
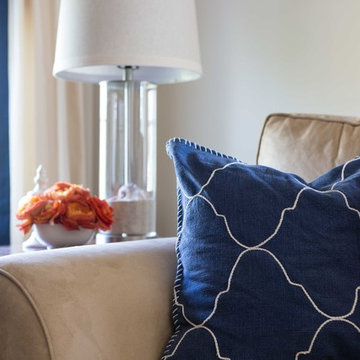
Hampton Style Coastal Family Room - Long Island, New York
Interior design by Jeanne Campana Design
www.jeannecampanadesign.com

La libreria sotto al soppalco (nasconde) ha integrata una porta per l'accesso alla cabina armadio sotto al soppalco. Questo passaggio permette poi di passare dalla cabina armadio al bagno padronale e successivamente alla camera da letto creando circolarità attorno alla casa.

Most traditional older homes are set up with a dark, closed off kitchen, which is what this kitchen used to be. It had potential and we came in to open its doors to the family room to allow for seating, reconfigured the kitchen cabinetry, and also refinished and refaced the cabinetry. Some of the finishes include Taj Mahal Quartzite, White Dove finish on cabinetry, shaker style doors and doors with a bead, subway backsplash, and shiplap fireplace.
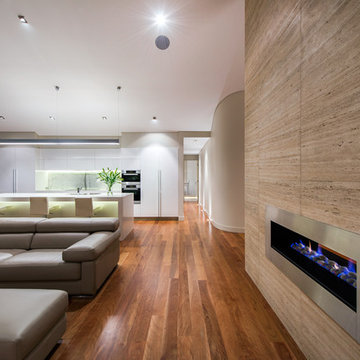
A beautiful two-sided fire place adds warmth to this spacious living room. The kitchen behind offers generous storage and an impressive stone breakfast bar.
Photographed by Stephen Nicholls
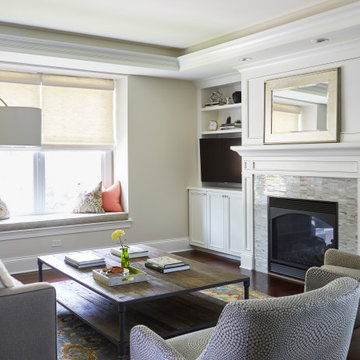
A comfortable family room off of the busy kitchen with a two-sided fireplace is the perfect evening retreat.
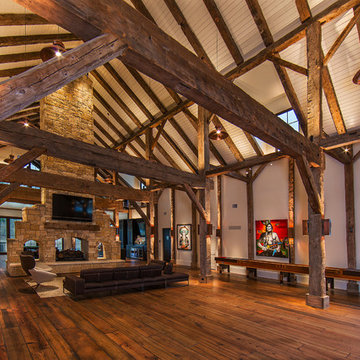
The lighting design in this rustic barn with a modern design was the designed and built by lighting designer Mike Moss. This was not only a dream to shoot because of my love for rustic architecture but also because the lighting design was so well done it was a ease to capture. Photography by Vernon Wentz of Ad Imagery
1.044 Billeder af alrum med mellemfarvet parketgulv og fritstående pejs
3
