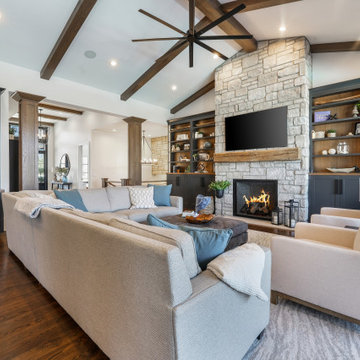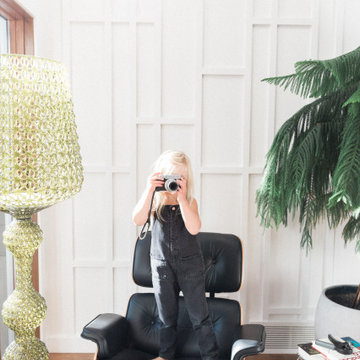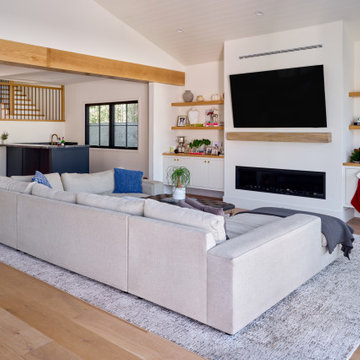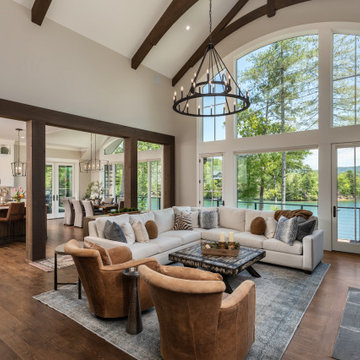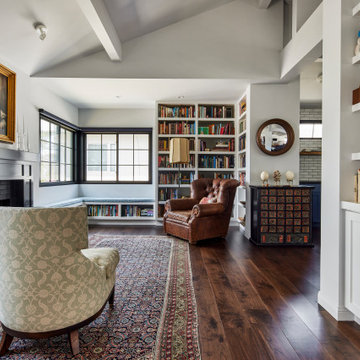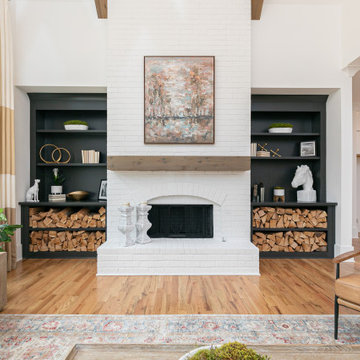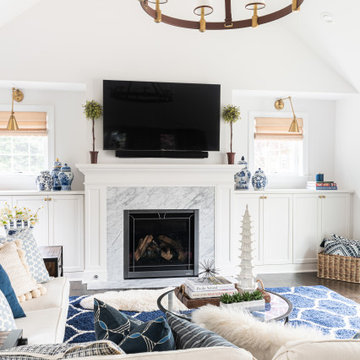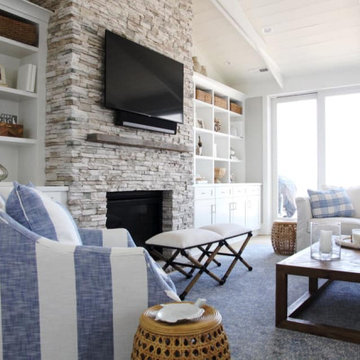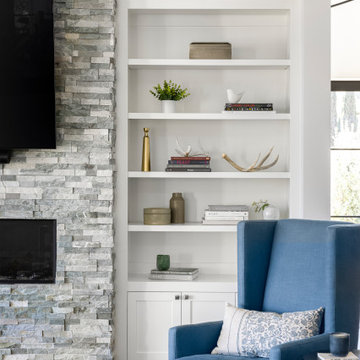752 Billeder af alrum med mellemfarvet parketgulv og hvælvet loft
Sorteret efter:
Budget
Sorter efter:Populær i dag
121 - 140 af 752 billeder
Item 1 ud af 3
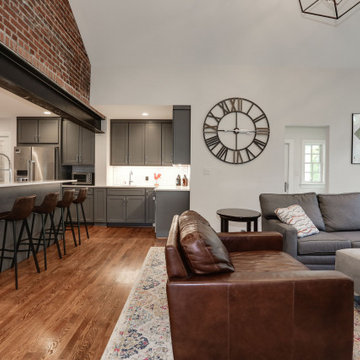
We expanded the main level of this 1947 colonial in the Barcroft neighborhood of Arlington with a first floor addition at the rear of the house. The new addition made room for an open and expanded kitchen, a new dining room, and a great room with vaulted ceilings.

A carved limestone fireplace surrounded by a mantel featuring carved heraldic shields standing across from a stately dais creates the atmosphere of an old world royal lodge. Handcrafted planks of golden oak laid straight are combined with the custom Versailles parquet in a bespoke design throughout the home. Ceiling details taking inspiration from hammer-beam roofs complete the impressiveness of this design. For more information please email us at: sales@signaturehardwoods.com

Club house & sitting area including pool table with kitchen interior rendering. In this concept of club house have white sofa, table, breakfast table Interior Decoration, playing table & Furniture Design with sitting area, pendent lights, dummy plant,dinning area & reading area.
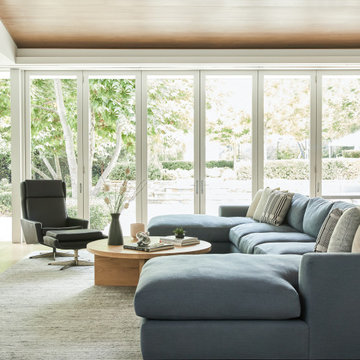
A custom sectional was made to fit this extensive family room. The coffee table is a modern and sleek coffee table made from oak. The chair and ottoman are vintage and re-upholstered in a black leather. The modern area rug is tone on tone grey and really soft.
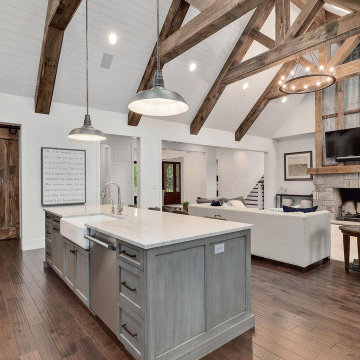
Open Concept Great Room and Kitchen Design, vaulted ceiling with rustic timber trusses.

Welcome to an Updated English home. While the feel was kept English, the home has modern touches to keep it fresh and modern. The family room was the most modern of the rooms so that there would be comfortable seating for family and guests. The family loves color, so the addition of orange was added for more punch.
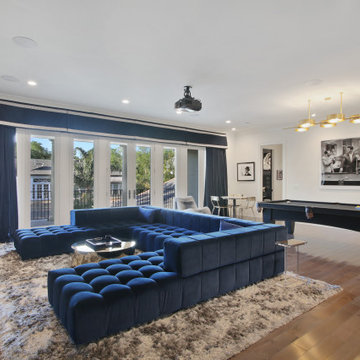
Sofia Joelsson Design, Interior Design Services. Family Room, two story New Orleans new construction, Movie room, Pool table, game room, bookshelf, classic hollywood, chandelier
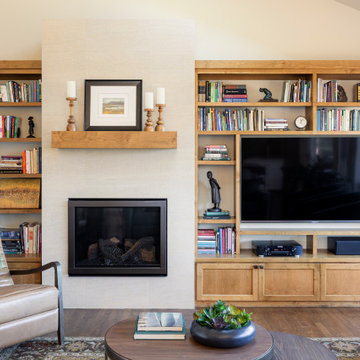
We were approached by a Karen, a renowned sculptor, and her husband Tim, a retired MD, to collaborate on a whole-home renovation and furnishings overhaul of their newly purchased and very dated “forever home” with sweeping mountain views in Tigard. Karen and I very quickly found that we shared a genuine love of color, and from day one, this project was artistic and thoughtful, playful, and spirited. We updated tired surfaces and reworked odd angles, designing functional yet beautiful spaces that will serve this family for years to come. Warm, inviting colors surround you in these rooms, and classic lines play with unique pattern and bold scale. Personal touches, including mini versions of Karen’s work, appear throughout, and pages from a vintage book of Audubon paintings that she’d treasured for “ages” absolutely shine displayed framed in the living room.
Partnering with a proficient and dedicated general contractor (LHL Custom Homes & Remodeling) makes all the difference on a project like this. Our clients were patient and understanding, and despite the frustrating delays and extreme challenges of navigating the 2020/2021 pandemic, they couldn’t be happier with the results.
Photography by Christopher Dibble
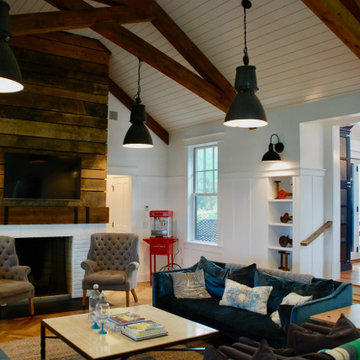
The family room steps down the dining room. This allowed for higher ceilings and the bonus of placing the family room, the screen porch, and the pool pavilion at the same level as the existing exterior pool
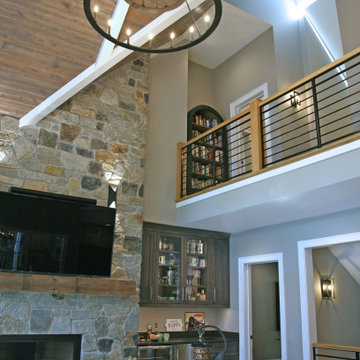
The stained wood vaulted ceiling is accented with painted wood beams. The mix of materials is warming and welcoming and makes for a GREAT room experience from top to bottom.
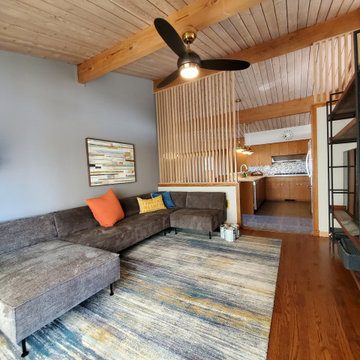
These clients were wonderful to work with. We loved the way the dixie style furniture blends with the mid-century modern furniture.
752 Billeder af alrum med mellemfarvet parketgulv og hvælvet loft
7
