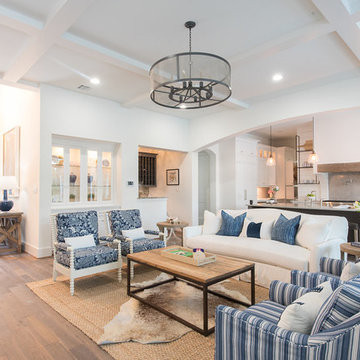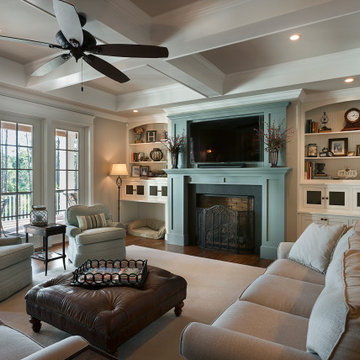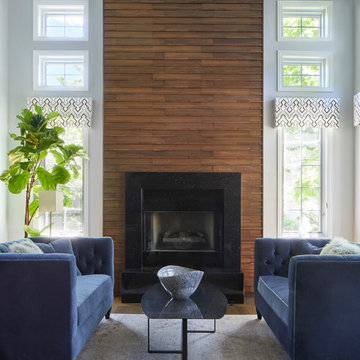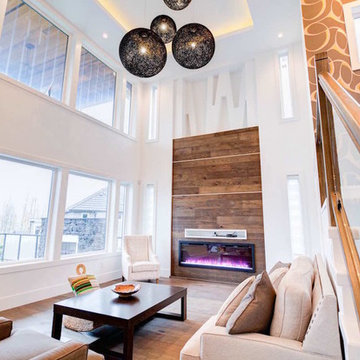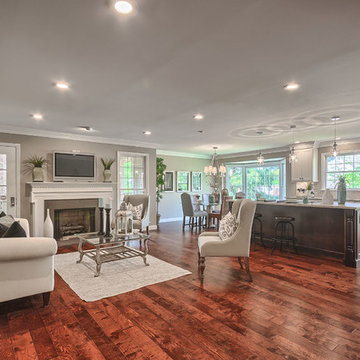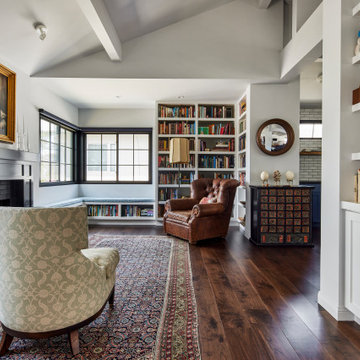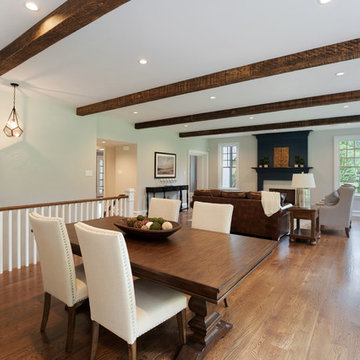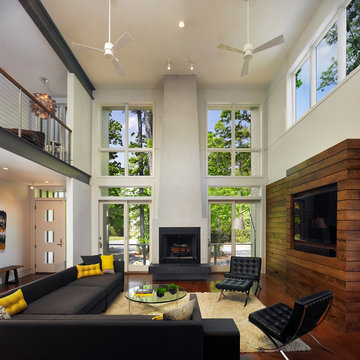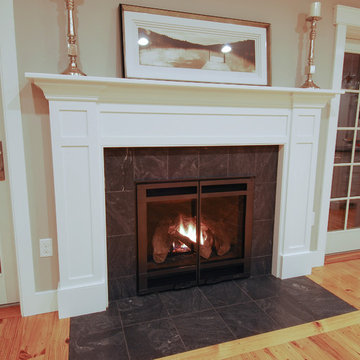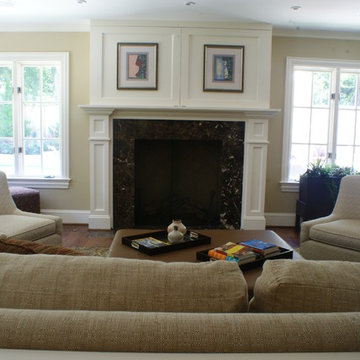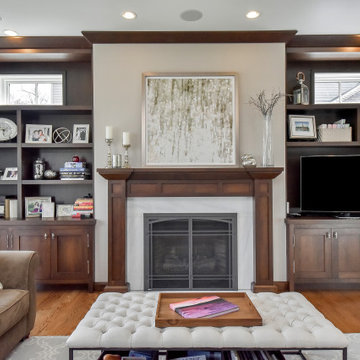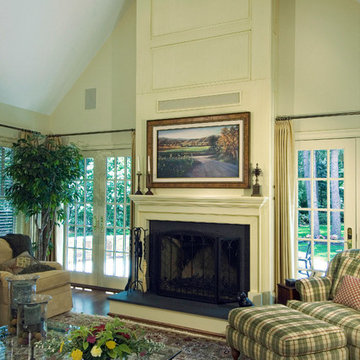2.225 Billeder af alrum med mellemfarvet parketgulv og pejseindramning i træ
Sorteret efter:
Budget
Sorter efter:Populær i dag
201 - 220 af 2.225 billeder
Item 1 ud af 3
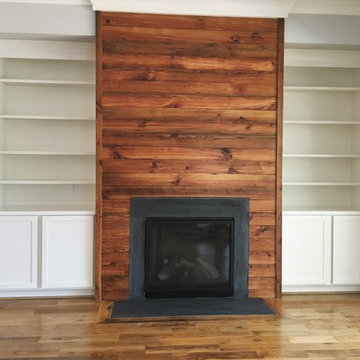
Cary downtown Urban renewal home with re-purposed beams and a contemporary kitchen and natural hardwood floors. Gorgeous grey-blue urbanized exterior with dramatic vertical siding.
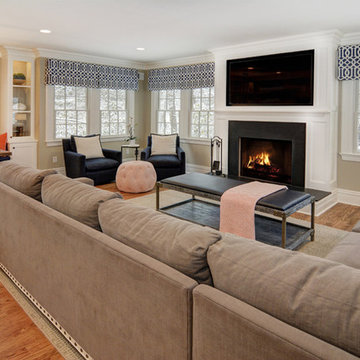
Large family room addition in Verona, NJ. Addition included mudroom, back-entry, home office, renovated kitchen, remodeled powder-room, additional powder room, storage room and new deck. B&C Renovations, West Orange, NJ; DRP Interiors, Franklin Lakes, NJ; photos by Greg Martz.
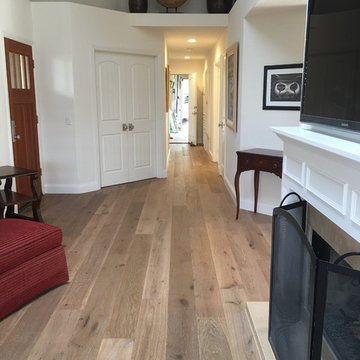
Elliott Floor Covering, Inc. installed this Provenza Old World Collection Hard Wood Flooring - Color Fawn in this traditional home in San Juan Capistrano, CA. This is a Premier line for Provenza, the species is Oak and is light wire brushed, showing select to medium character. This wide plank flooring is UV oil cured with a width of 7.44" and random to 6' lengths. This flooring can be installed using a glued down, staple or floating application.
If you are looking for a premier flooring contractor for your floor covering project, contact Elliott Floor Covering. We have the experience you want to protect your investment.
Photo Credits: Jim Elliott
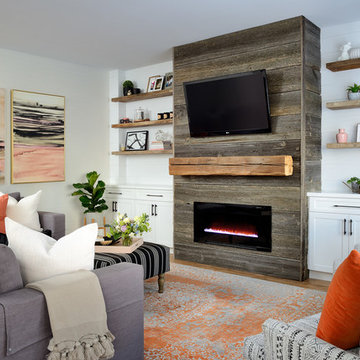
barn board fireplace, built in cabinets, coral accents, mixed fabrics, orange pillows, pop of color
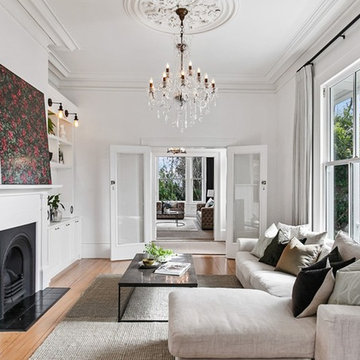
The more casual family tv room. Across the hall from the formal lounge. High ceilings continue, bathed in natural light from the windows. Light drapes add texture but keep it light and airy. The tv is not the main feature in this room with so much to take in. That couch looks so comfy! contemporary styling with touches of elegance and tradition marry perfectly in this room.
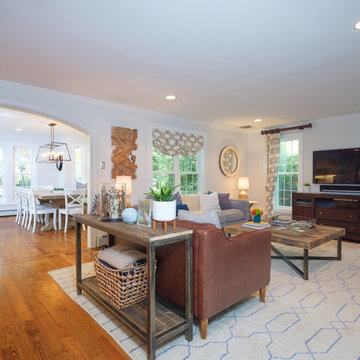
The owners of this colonial-style house wanted to renovate their home to increase space and improve flow. We built a two-story addition that included a dining room and bar on the first floor (off of the family room) and a new master bathroom (creating a master suite).
RUDLOFF Custom Builders has won Best of Houzz for Customer Service in 2014, 2015 2016 and 2017. We also were voted Best of Design in 2016, 2017 and 2018, which only 2% of professionals receive. Rudloff Custom Builders has been featured on Houzz in their Kitchen of the Week, What to Know About Using Reclaimed Wood in the Kitchen as well as included in their Bathroom WorkBook article. We are a full service, certified remodeling company that covers all of the Philadelphia suburban area. This business, like most others, developed from a friendship of young entrepreneurs who wanted to make a difference in their clients’ lives, one household at a time. This relationship between partners is much more than a friendship. Edward and Stephen Rudloff are brothers who have renovated and built custom homes together paying close attention to detail. They are carpenters by trade and understand concept and execution. RUDLOFF CUSTOM BUILDERS will provide services for you with the highest level of professionalism, quality, detail, punctuality and craftsmanship, every step of the way along our journey together.
Specializing in residential construction allows us to connect with our clients early on in the design phase to ensure that every detail is captured as you imagined. One stop shopping is essentially what you will receive with RUDLOFF CUSTOM BUILDERS from design of your project to the construction of your dreams, executed by on-site project managers and skilled craftsmen. Our concept, envision our client’s ideas and make them a reality. Our mission; CREATING LIFETIME RELATIONSHIPS BUILT ON TRUST AND INTEGRITY.
Photo Credit: JMB Photoworks
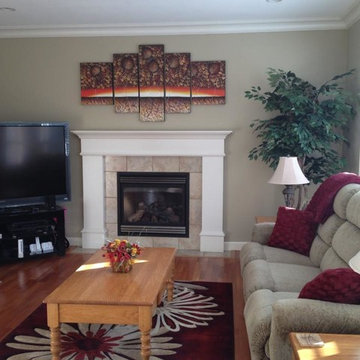
Dawn on display at a happy customer's home in Vancouver, British Columbia, Canada
This is an exclusive design that's 100% hand-painted from Canada. www.StudioMojoArtwork.com
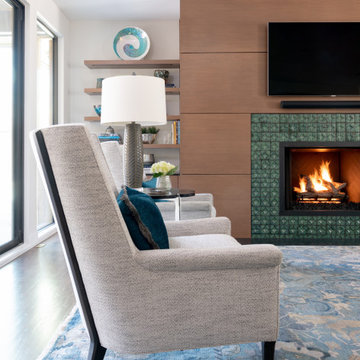
The clients desired an updated fireplace wall that would give a nod to the Mid-Century styling of their newly purchased 1958 home. The existing fireplace was faced with stack stone and included a raised hearth. The room was dark with the closest windows being on the covered back porch. Around the corner from the fireplace wall the hallway led to a small guest room with a wide opening and an existing, large modern barn door. This door, with horizontal panels served as the inspiration for facing the fireplace in clean, horizontal grained rift-cut white oak panels. The new fireplace design extended the horizontal wood design with 42” wide floating shelves above low enclosed cabinets for storage. The existing hearth was removed along with the existing stack stone, visually freeing up floor space and leaving the remaining firebox now a foot above the floor. The designer selected a custom, handcrafted Mid-Century style 4” circular pattern tile to be applied below the firebox as well as above and on each side.
Honed Absolute Black granite slab was specified for the new floor flush hearth as well as framing the inside and front edge of the firebox and the countertops on the new adjoining low cabinets. Circular hardware pulls in a polished chrome finish added a reflective touch of jewelry to the expanse of the clean horizontal design as well as repeating the circular tile pattern. The millwork lighting in the floating shelves helped illuminate the fireplace wall which extend the space.
2.225 Billeder af alrum med mellemfarvet parketgulv og pejseindramning i træ
11
