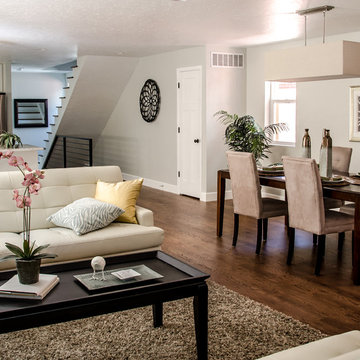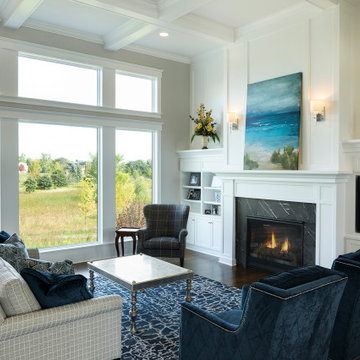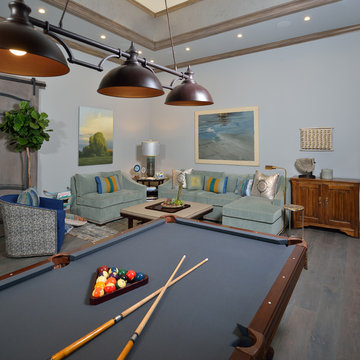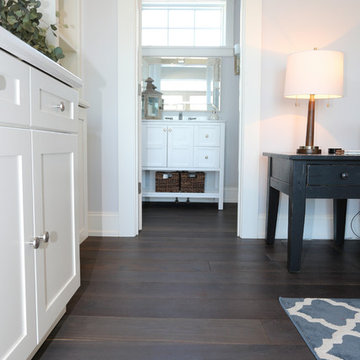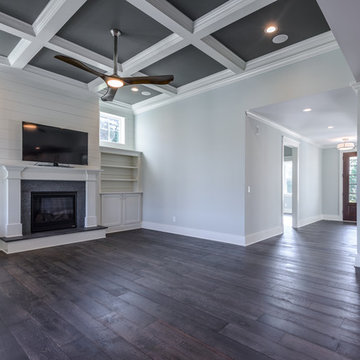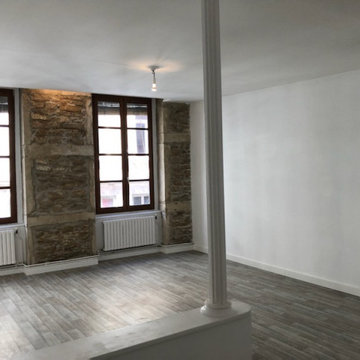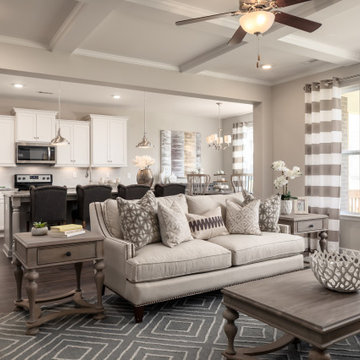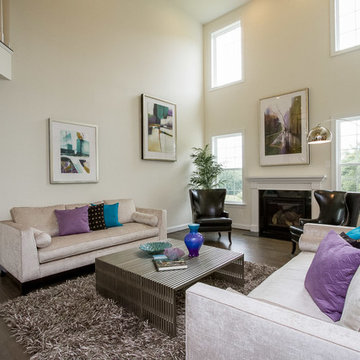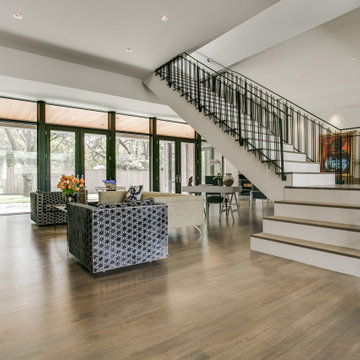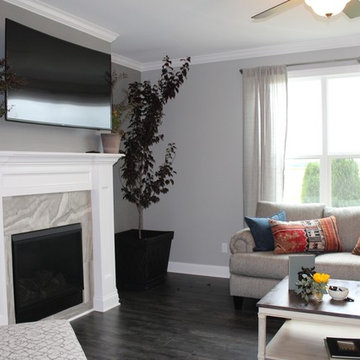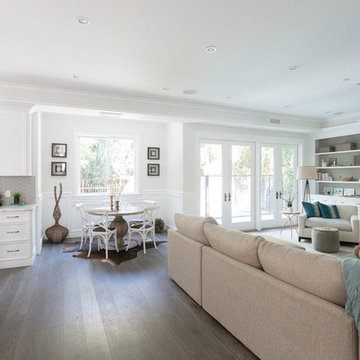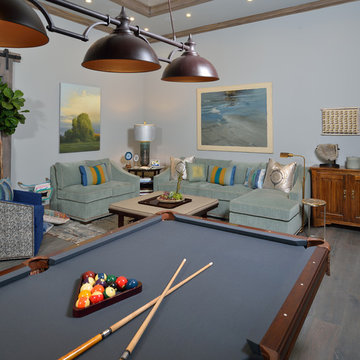245 Billeder af alrum med mørkt parketgulv og gråt gulv
Sorteret efter:
Budget
Sorter efter:Populær i dag
141 - 160 af 245 billeder
Item 1 ud af 3
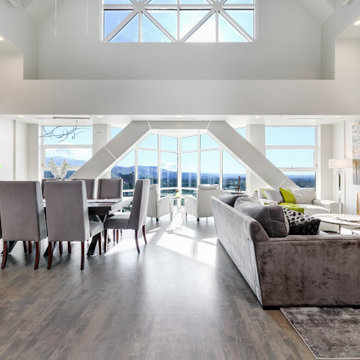
This Family Room exhibits elegant, classic charm. The client wanted comfortable, clean lined furniture where they could sit and enjoy the stunning views of Table Rock and the Capitol Building. The details of wood, stone, velvet and leather brought a textural depth to the room that gave it a warm and inviting feel, but left the over all visual interest just outside the window.
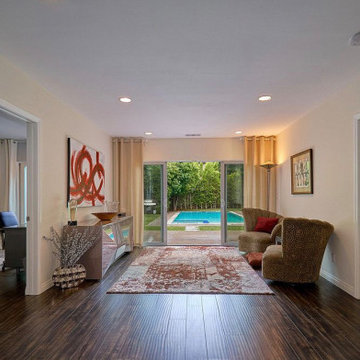
The sitting room -which is part of the addition- opens onto the deck and the pool beyond. It also leads to the office on the left side and to the master bedroom on the opposite end. Although our client elected to minimally furnish it, this room was designed to function as separate sitting area, close in concept to a sunroom.
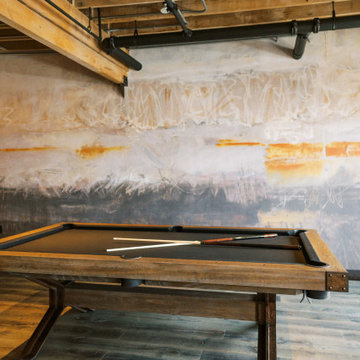
This remodel transformed two condos into one, overcoming access challenges. We designed the space for a seamless transition, adding function with a laundry room, powder room, bar, and entertaining space.
In this modern entertaining space, sophistication meets leisure. A pool table, elegant furniture, and a contemporary fireplace create a refined ambience. The center table and TV contribute to a tastefully designed area.
---Project by Wiles Design Group. Their Cedar Rapids-based design studio serves the entire Midwest, including Iowa City, Dubuque, Davenport, and Waterloo, as well as North Missouri and St. Louis.
For more about Wiles Design Group, see here: https://wilesdesigngroup.com/
To learn more about this project, see here: https://wilesdesigngroup.com/cedar-rapids-condo-remodel
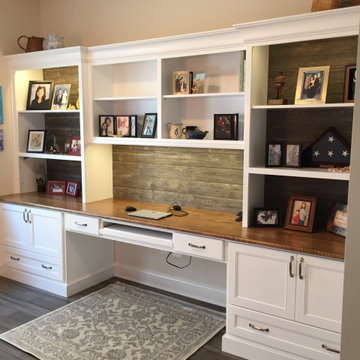
Maple Built-Ins with Weather Gray Shiplap added for accent in the back. Custom designed to meet the needs of the client and their variety of hobbies necessitating a work area that would accommodate their different needs.
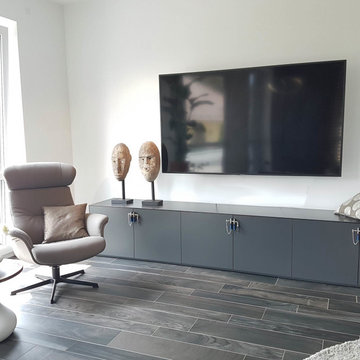
Detailverliebt - "Ein Lowboard ohne Griffe war mir für Thomas einfach zu schlicht. In London orderte ich die Möbelgriffe PRECIOUS BAR welche hier stilecht zum Einsatz gekommen sind" - Lucas Heil.
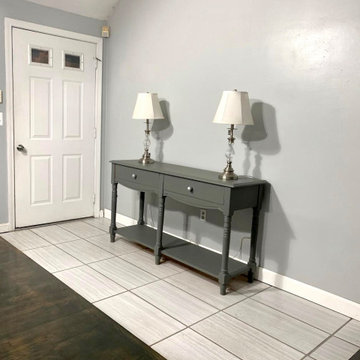
This client wanted to take her home from 2005 to 2020, doing so by refinishing her hard wood floors, painting, new tile in the kitchen and by the door, and a major fireplace upgrade. We also enhanced her curb appeal by painting the home and doing small tasks around the yard.
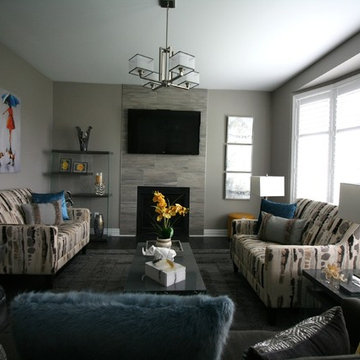
This was a new build without any personality. The client wanted a contemporary look, but still with some accents of colour. A tile surround from floor to ceiling was added to the fireplace and wall mounted TV. An asymmetrical design was created to either side of the fireplace by placing a book shelve to one side and art work and an ottoman to the other. New PVC shutters provide functional and an easy maintenance window treatment. Sleek lines and neutral textures with accents of yellow and blue give this room a very warm and inviting feel and look.
Photo taken by: Personal Touch Interiors
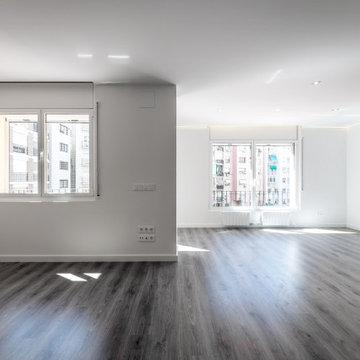
Piso reformado en 2016 para modernizar un antiguo piso. Salón diseñado para aprovechar al máximo la luz exterior, con todas las paredes con una ventana.
245 Billeder af alrum med mørkt parketgulv og gråt gulv
8
