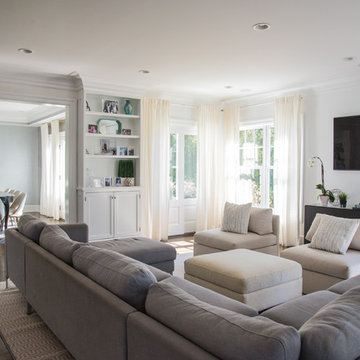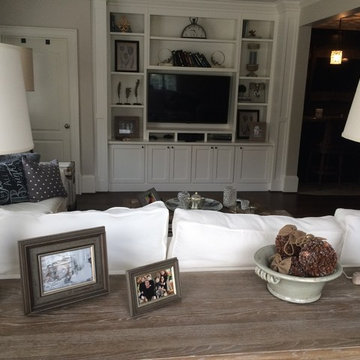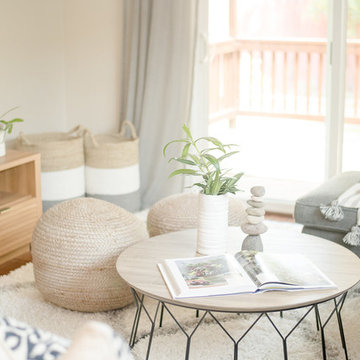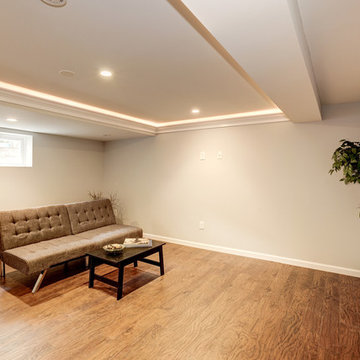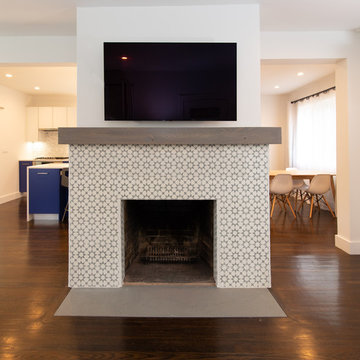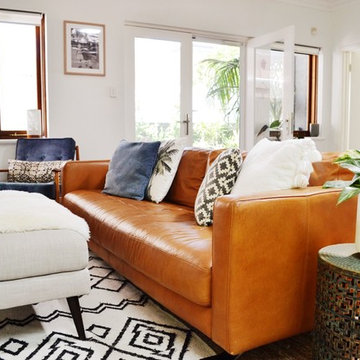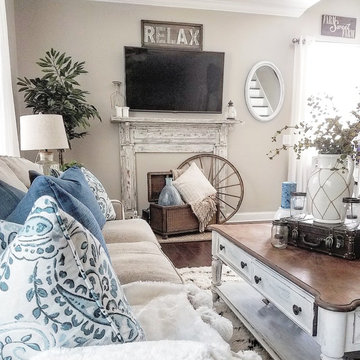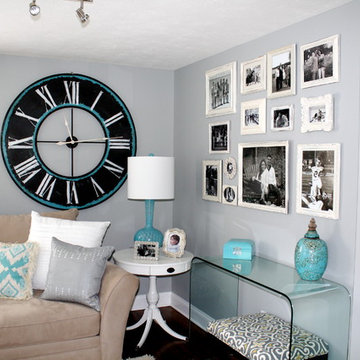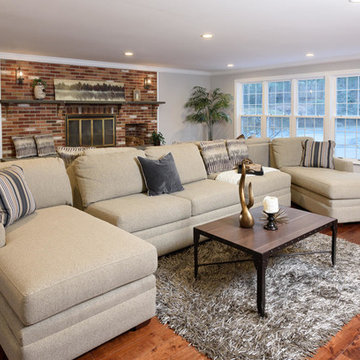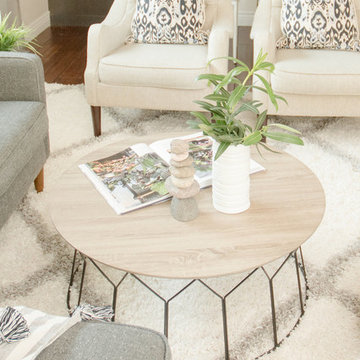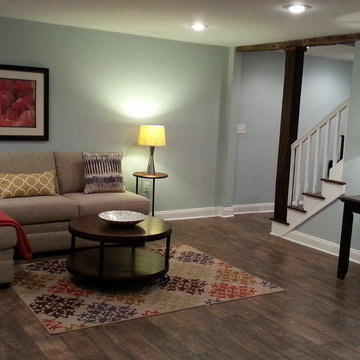549 Billeder af alrum med mørkt parketgulv
Sorteret efter:
Budget
Sorter efter:Populær i dag
41 - 60 af 549 billeder
Item 1 ud af 3
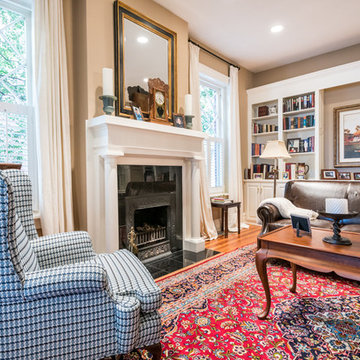
Two small changes made a difference - we painted the walls a deeper brown so the white trim really pops and we updated the wing back by reupholstering in a over sized hounds tooth.
Sara E. Eastman Photography
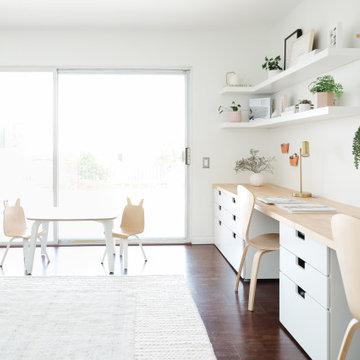
We were asked to help transform a cluttered, half-finished common area to an organized, multi-functional homework/play/lounge space for this family of six. They were so pleased with the desk setup for the kids, that we created a similar workspace for their office. In the midst of designing these living areas, they had a leak in their kitchen, so we jumped at the opportunity to give them a brand new one. This project was a true collaboration between owner and designer, as it was done completely remotely.
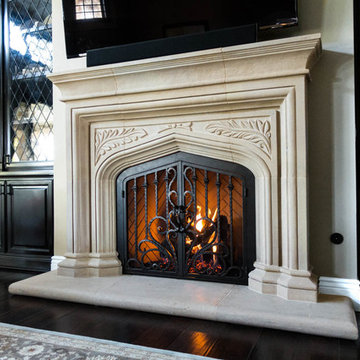
From beginning stages to completed product in your home, we believe in delivering you nothing but the finest service and product. Our products are all hand-forged iron fireplace doors, with options including stainless steel mesh, glass or a combination of both.
All of our doors are sandblasted to clear all dirt, dust and rust from the metal. The doors are then powder zinc plated and powder coated to give them a nice, even black color that can be upgraded to many other color choices.
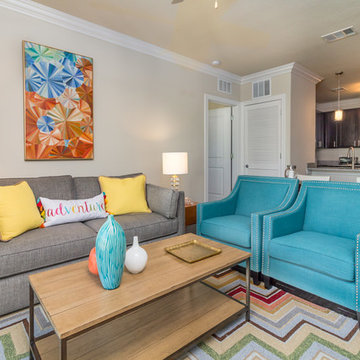
The bright family room features two comfortable aqua chairs, a cozy sleeper sofa, and the continued use of the color scheme found throughout the apartment. Gold, modern lamps provide plenty of light and sparkle. An original oil painting hangs over the sofa. Livable and fun, this space is ready for entertaining!
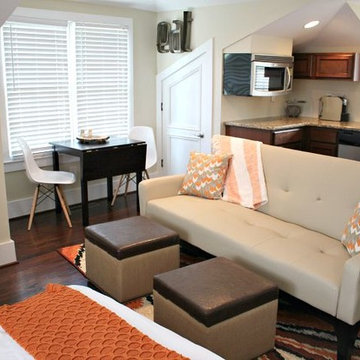
This 400 square foot garage apartment is ideal for a student in college. The goal was to create a space that could function at its best within the small space. The sofa folds down into a bed, the ottomans serve as storage, coffee table and seating. The kitchen drop leaf table pulls double duty as a desk and eating surface. It accommodates two people with ease.
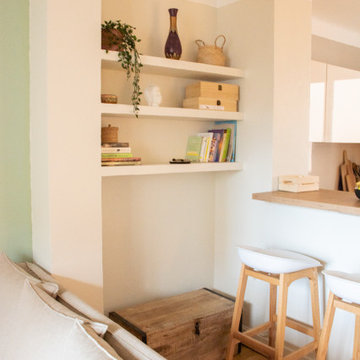
Aménagement et décoration d'un salon avec cuisine ouverte, d'un bureau et d'une entrée.
J'ai travaillé ce projet avec un style déco peu connu mais de plus en plus tendance : le style Japandi.
En opposition aux tendances généreuses, une décoration plus calme, un design simple et apaisé se fait une place. Appelée Japandi, cette tendance située quelque part entre le style scandinave et l’esprit nippon, révèle des lignes pures, des silhouettes minimales et fonctionnelles, le tout dans des matériaux nobles. Donnant des intérieurs doux, minimalistes et chaleureux. C’est donc un mélange entre deux styles. Un mélange entre deux mots : Japan et scandi… hey hey !
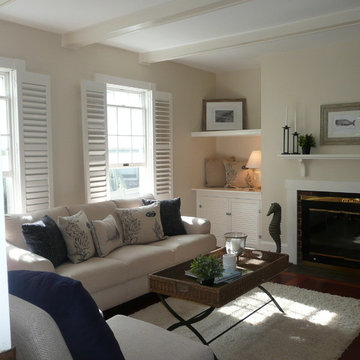
AFTER - This room needed to show as a family room rather than a dining room. Room definition is key to this staging. Photos and Staging by: Betsy Konaxis, BK Classic Collections Home Stagers
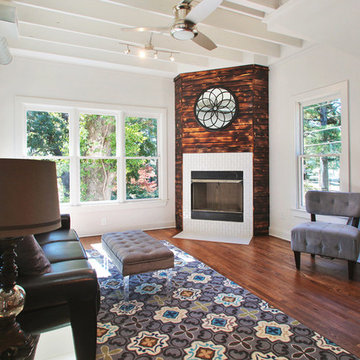
Charred wood fireplace surround
Open wood joists
Sherwin Williams SW 7004 Snowbound walls, trim, and ceiling
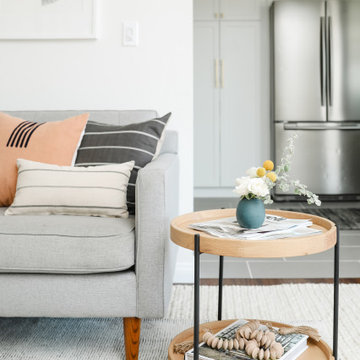
We were asked to help transform a cluttered, half-finished common area to an organized, multi-functional homework/play/lounge space for this family of six. They were so pleased with the desk setup for the kids, that we created a similar workspace for their office. In the midst of designing these living areas, they had a leak in their kitchen, so we jumped at the opportunity to give them a brand new one. This project was a true collaboration between owner and designer, as it was done completely remotely.
549 Billeder af alrum med mørkt parketgulv
3
