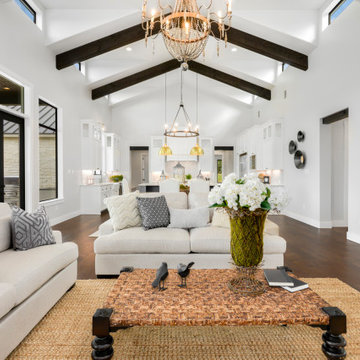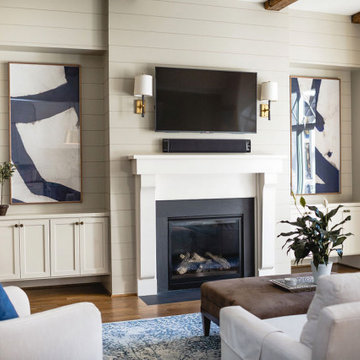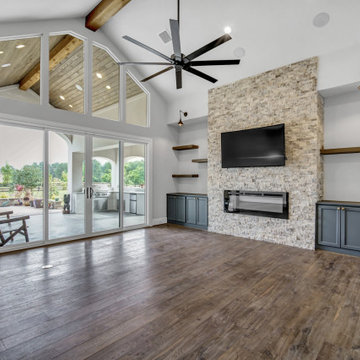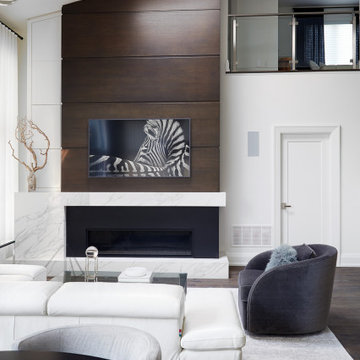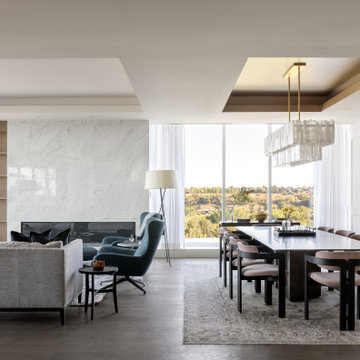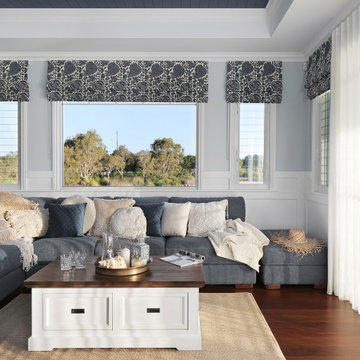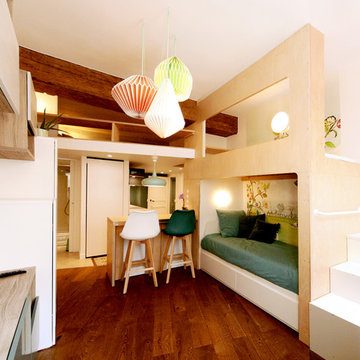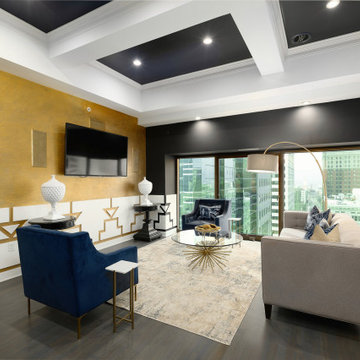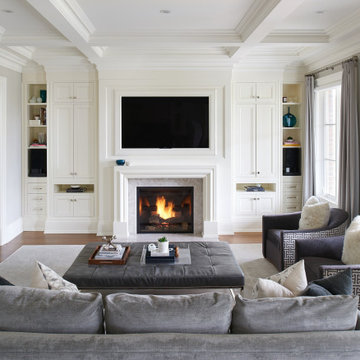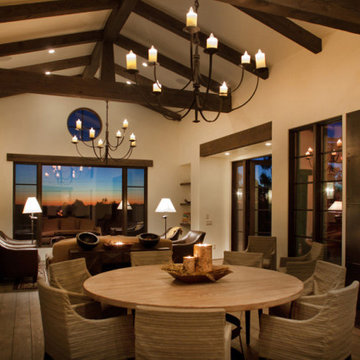1.243 Billeder af alrum med mørkt parketgulv
Sorteret efter:
Budget
Sorter efter:Populær i dag
141 - 160 af 1.243 billeder
Item 1 ud af 3
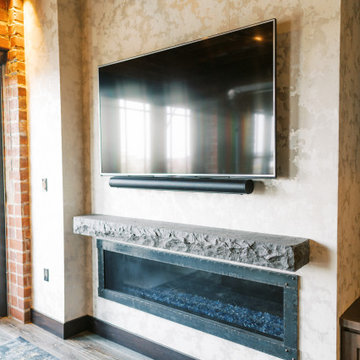
This remodel transformed two condos into one, overcoming access challenges. We designed the space for a seamless transition, adding function with a laundry room, powder room, bar, and entertaining space.
In this modern entertaining space, sophistication meets leisure. A pool table, elegant furniture, and a contemporary fireplace create a refined ambience. The center table and TV contribute to a tastefully designed area.
---Project by Wiles Design Group. Their Cedar Rapids-based design studio serves the entire Midwest, including Iowa City, Dubuque, Davenport, and Waterloo, as well as North Missouri and St. Louis.
For more about Wiles Design Group, see here: https://wilesdesigngroup.com/
To learn more about this project, see here: https://wilesdesigngroup.com/cedar-rapids-condo-remodel

This warm Hemlock walls home finished with a Sherwin Williams lacquer sealer for durability in this modern style cabin has a masonry double sided fireplace as its focal point. Large Marvin windows and patio doors with transoms allow a full glass wall for lake viewing. Built in wood cubbie in the stone fireplace.
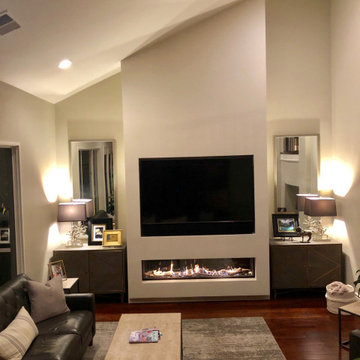
Remodeled dated fireplace and created alcoves for furniture. Recessed T.V. and new programmable fireplace insert.

Island Cove House keeps a low profile on the horizon. On the driveway side it rambles along like a cottage that grew over time, while on the water side it is more ordered. Weathering shingles and gray-brown trim help the house blend with its surroundings. Heating and cooling are delivered by a geothermal system, and much of the electricity comes from solar panels.
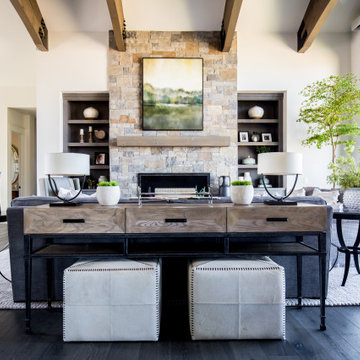
Stunning great room quipped with large windows, a beautifully vaulted ceiling, and a stone mantle and fireplace. This space features upholstered seating and sleek metal framed furniture, and beautifully accented with potted plants.
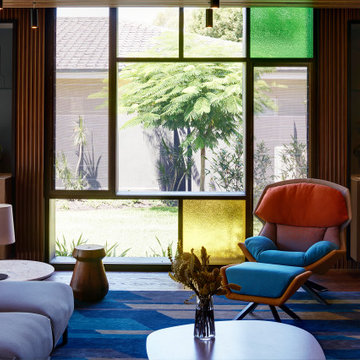
We selected all of the furniture throughout the house as part of our interior design service. Here you can see our custom designed floor rug. The house has been designed on the basis of passive solar principals which sees the warmth of the winter sun penetrating the living areas of the house. In summer shade and the cross ventilation of the coll afternoon breezes moderate the temperature of the house.
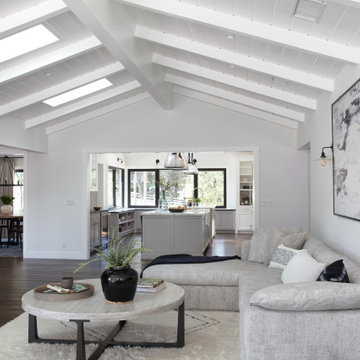
Contractor: Schaub Construction
Interior Designer: Jessica Risko Smith Interior Design
Photographer: Lepere Studio

This room as an unused dining room. This couple loves to entertain so we designed the room to be dramatic to look at, and allow for movable seating, and of course, a very sexy functional custom bar.
1.243 Billeder af alrum med mørkt parketgulv
8
