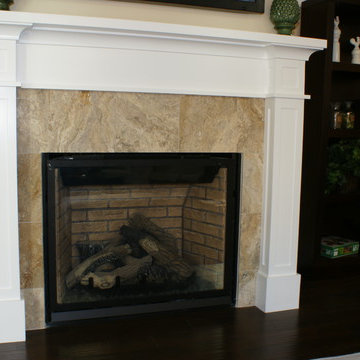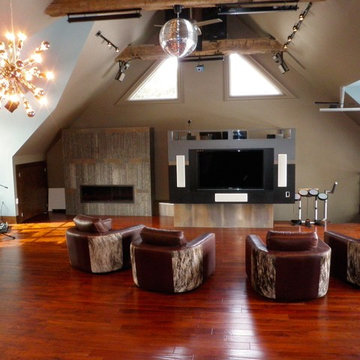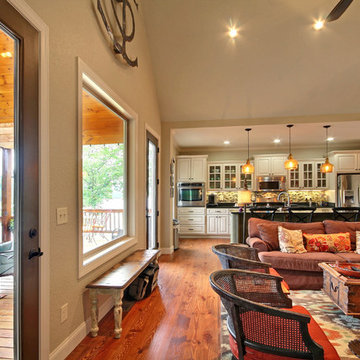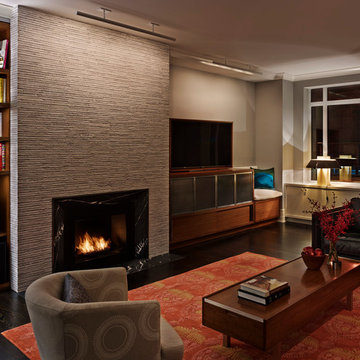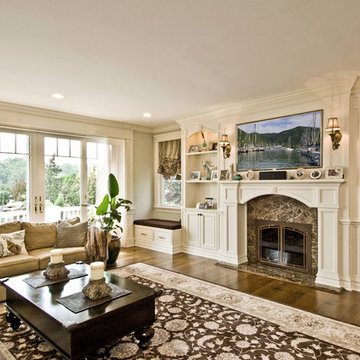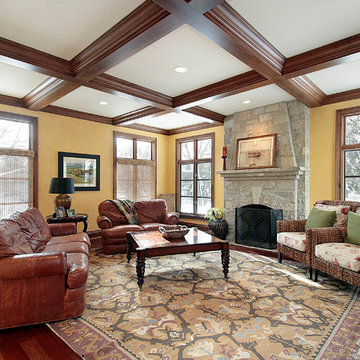15.602 Billeder af alrum med mørkt parketgulv
Sorteret efter:
Budget
Sorter efter:Populær i dag
121 - 140 af 15.602 billeder
Item 1 ud af 3
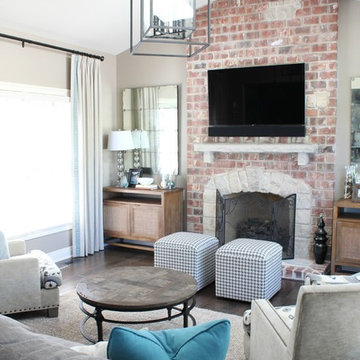
This family/hearth room is just off the magnificent kitchen and is home to an updated look of its own. New hardwood flooring, lighting and mantle and the background for the custom furniture and window treatments. The family now spends most of its time here.
Cure Design Group (636) 294-2343
website https://curedesigngroup.com/
portfolio https://curedesigngroup.com/wordpress/interior-design-portfolio.html
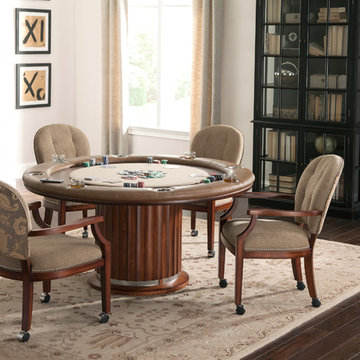
Watch the video at http://www.tribilliards.com/blog/ultimate-game-table-video/
Triangle Billiards is proud to present the new California House Ultimate Game Table. The Ultimate Game Table is designed to be the center of the universe at parties and gatherings of all types.
The Ultimate Game Table is a magnet for gathering friends together for poker night, then sitting around and relaxing while sipping your favorite beverages after the game.
Beneath the luxurious poker top, your Ultimate Game Table features a whiskey and spirit bar that rises from the center of the table with the push of a button.
The bar rotates 360’ for easy sampling among friends and features discreet and secure storage for your favorite collection of whiskey and glasses.
A poker vault and card storage area also sits beneath the card playing surface to further enhance functionality.
The Ultimate Game Table is made from your choice of the finest hardwood and premium materials and features a virtually silent ultra-durable lift mechanism.
Customize your Ultimate Game Table to fit your room with your choice of finishes, fabrics, and options.
The Ultimate Game Table offered by Triangle Billiards is the pinnacle of luxury gameplay and entertainment.
For more information about the Ultimate Game Table contact the Triangle Stores at 866 941-2564 or visit triangle on the web at www.trianglebilliards.com
Order your Ultimate Game Table from Triangle Billiards Today and “Start Having Real Fun Now”
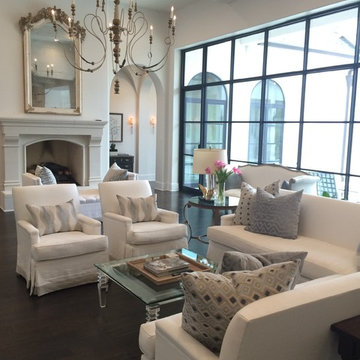
Custom French inspired family room with floor to ceiling iron windows and doors.
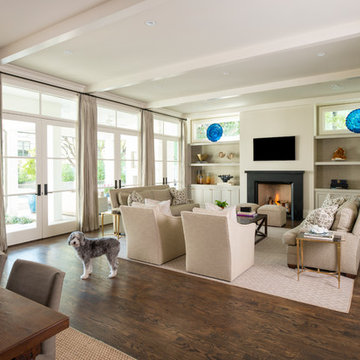
Large, open family room with lots of light and view to the pool
Dan Piassick - photography
Charles Isreal - house design
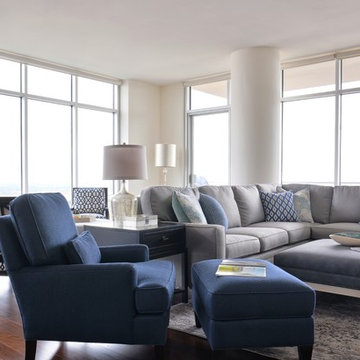
2014 Legacy of Design Award 1st Place Contemporary Living Space. A custom grey sectional, club chair, a coffee table/ottoman maximize seating in the home's main living area and provide viewing of the television and warmth from the fireplace. An additional seating area is also located in the room to further provide entertaining space and spectacular high-rise views.
Michael Hunter Photography
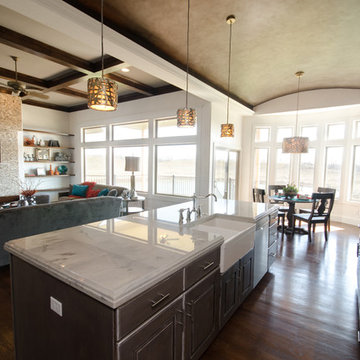
Where to start describing this amazing open kitchen! A large white granite island and farm sink compliment dark wood cabinets and stainless appliances - including a large gas cook top and built-in oven/microwave combo. The open plan connects directly to the Great Room and Dining Room so the chef in the home can stay connected with family and visitors while preparing a large meal. Under cabinet lighting and unique pendants provide warmth to the space, which is topped off, quite literally, with a faux painted barrel vault ceiling that has its own hidden cove lighting.
From this perspective you can also see into the spacious Great Room and out the wall of windows to the views beyond.

The fireplace is simplistic with sophisticated details. Large format slate tiles were hand selected for the right balance of color in this highly variable stone. The beam from which the mantle was built is reclaimed from an old Barnum & Bailey barn and refinished by a local craftsman who also added the locally picked rail road ties to complete the design. To give the space more dimension, we furred out the surrounding area on which the slate was applied to create this inset of leathered black granite. The granite texture pulls in the hand forged iron on the doors and iron pegs on the beam. The room was completed by the this one of a kind artemedis fan that also has rustic materials and a contemporary flair.
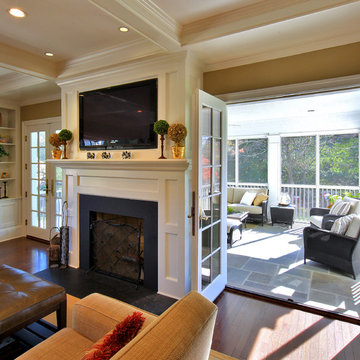
We transformed an early-1900's house into a contemporary one that's fit for three generations.
Click this link to read the Bethesda Magazine article: http://www.bethesdamagazine.com/Bethesda-Magazine/September-October-2012/Family-Ties/
Architects: GTM Architects
Steve Richards Interior Design
Landscape done by: Olive Tree Landscape & Design
Photography: Ken Wyner
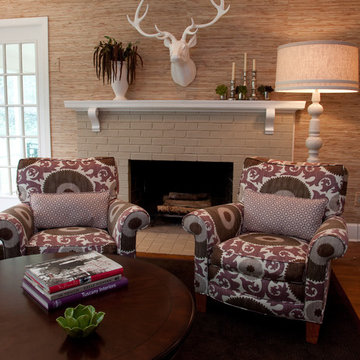
This family friendly gathering space was updated with textural grasscloth walls, and the existing furniture reupholstered in statement fabrics.
Amy Smucker Photography

Southwest Colorado mountain home. Made of timber, log and stone. Stone fireplace. Rustic rough-hewn wood flooring.

Large great room with floating beam detail. fireplace with rustic timber mantle and shiplap detail.
15.602 Billeder af alrum med mørkt parketgulv
7

