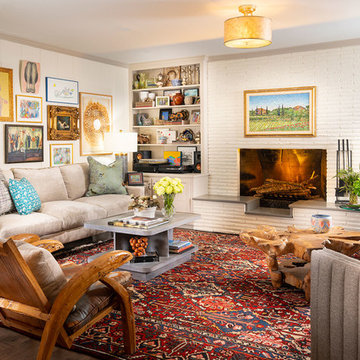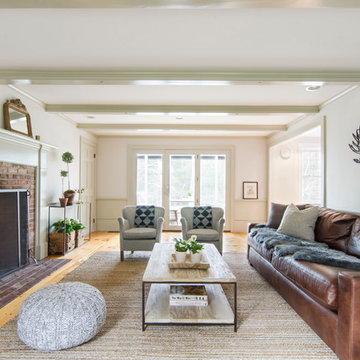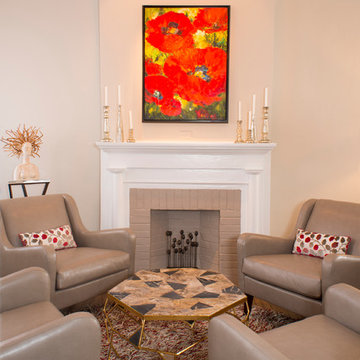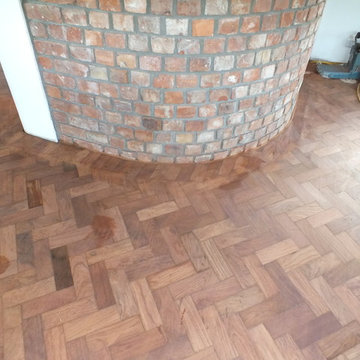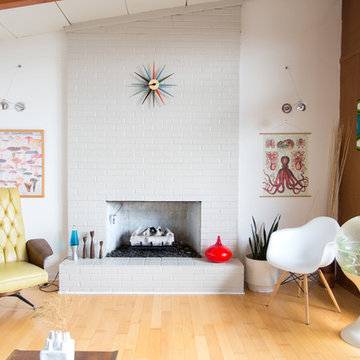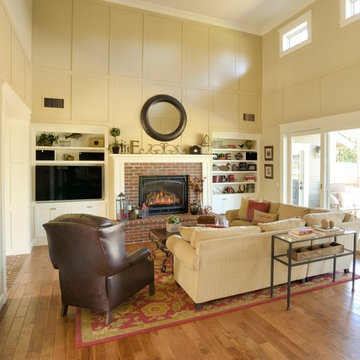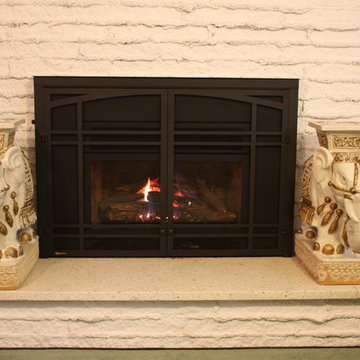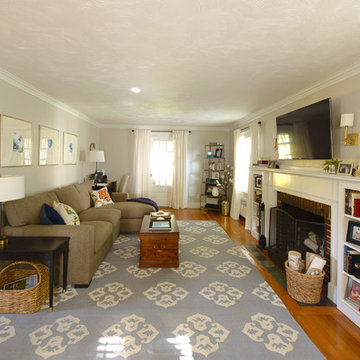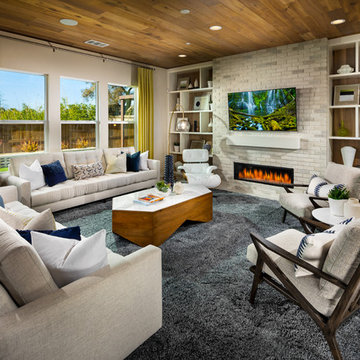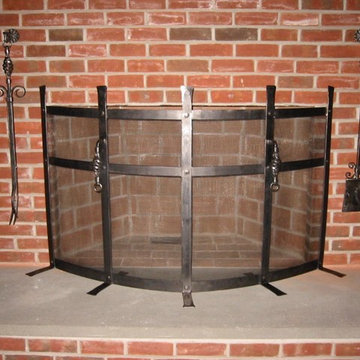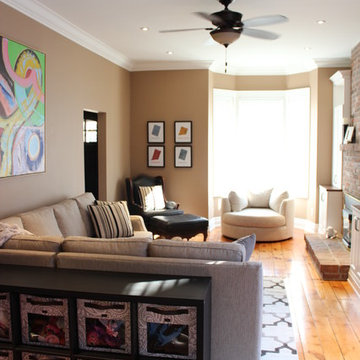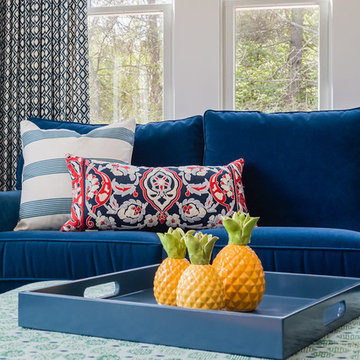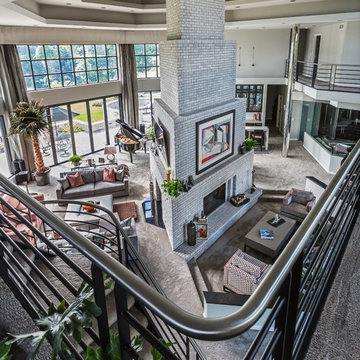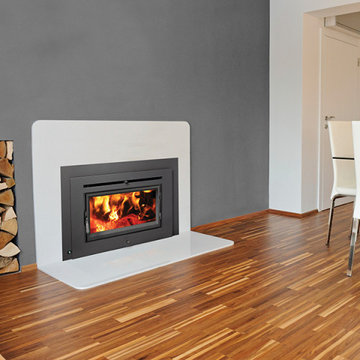8.070 Billeder af alrum med muret pejseindramning
Sorteret efter:
Budget
Sorter efter:Populær i dag
1741 - 1760 af 8.070 billeder
Item 1 ud af 2
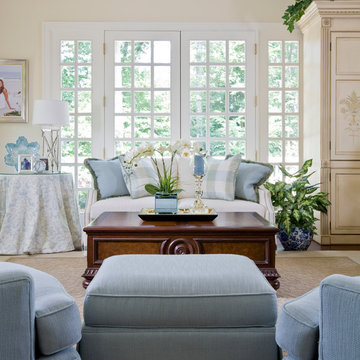
Updated ramily room from dark beige and brick red, to a light and airy spa blue and cream.
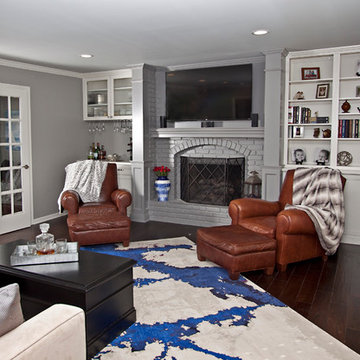
Cozy living room with great flow of traffic for any family. With the functional French doors leading into the office space, it can easily be shut and create two separate spaces with the light still shining throughout the space.
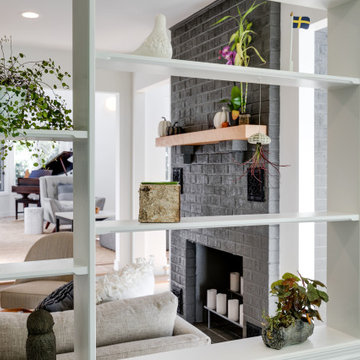
This dated 80's home needed a major makeover inside and out. For the most part, the home’s footprint and layout stayed the same, but details and finishes were updated throughout and a few structural things - such as expanding a bathroom by taking space from a spare bedroom closet - were done to make the house more functional for our client.
The exterior was painted a bold modern dark charcoal with a bright orange door. Carpeting was removed for new wood floor installation, brick was painted, new wood mantle stained to match the floors and simplified door trims. The kitchen was completed demoed and renovated with sleek cabinetry and larger windows. Custom fabricated steel railings make a serious statement in the entryway, updating the overall style of the house.
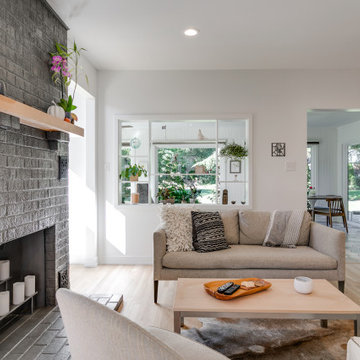
This dated 80's home needed a major makeover inside and out. For the most part, the home’s footprint and layout stayed the same, but details and finishes were updated throughout and a few structural things - such as expanding a bathroom by taking space from a spare bedroom closet - were done to make the house more functional for our client.
The exterior was painted a bold modern dark charcoal with a bright orange door. Carpeting was removed for new wood floor installation, brick was painted, new wood mantle stained to match the floors and simplified door trims. The kitchen was completed demoed and renovated with sleek cabinetry and larger windows. Custom fabricated steel railings make a serious statement in the entryway, updating the overall style of the house.
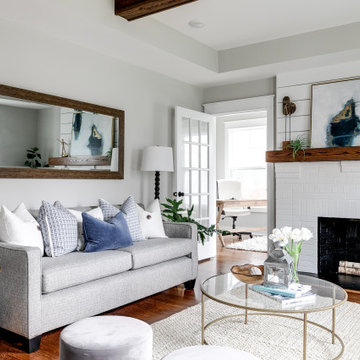
This gorgeous renovation has been designed and built by Richmond Hill Design + Build and offers a floor plan that suits today’s lifestyle. This home sits on a huge corner lot and features over 3,000 sq. ft. of living space, a fenced-in backyard with a deck and a 2-car garage with off street parking! A spacious living room greets you and showcases the shiplap accent walls, exposed beams and original fireplace. An addition to the home provides an office space with a vaulted ceiling and exposed brick wall. The first floor bedroom is spacious and has a full bath that is accessible through the mud room in the rear of the home, as well. Stunning open kitchen boasts floating shelves, breakfast bar, designer light fixtures, shiplap accent wall and a dining area. A wide staircase leads you upstairs to 3 additional bedrooms, a hall bath and an oversized laundry room. The master bedroom offers 3 closets, 1 of which is a walk-in. The en-suite has been thoughtfully designed and features tile floors, glass enclosed tile shower, dual vanity and plenty of natural light. A finished basement gives you additional entertaining space with a wet bar and half bath. Must-see quality build!
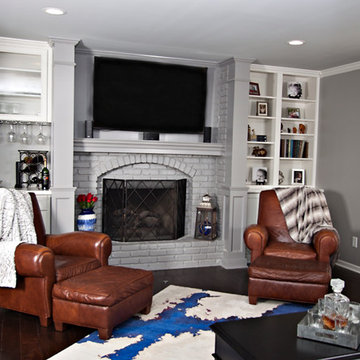
Implementing a bright color to this cozy living room creates contrast to the neutral tones of the white cabinetry and brown chairs. The focal point of this wall becomes the fireplace, framed by built-ins.
8.070 Billeder af alrum med muret pejseindramning
88
