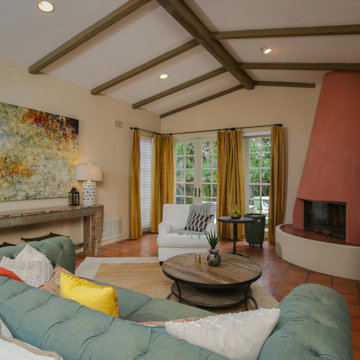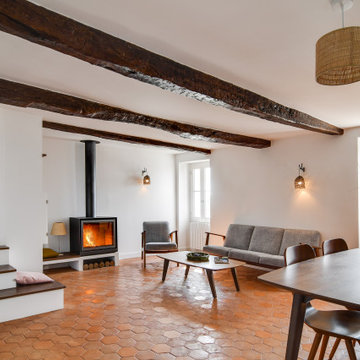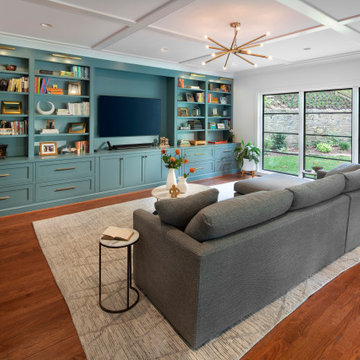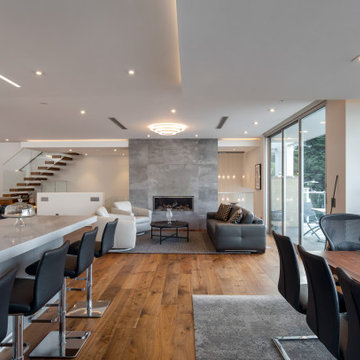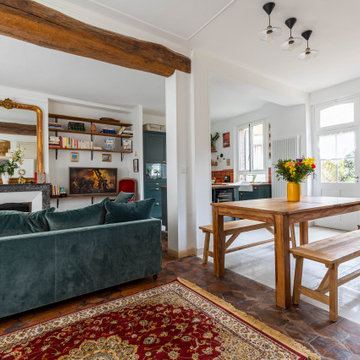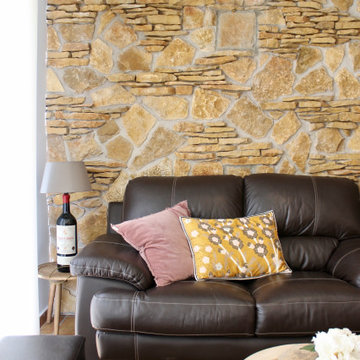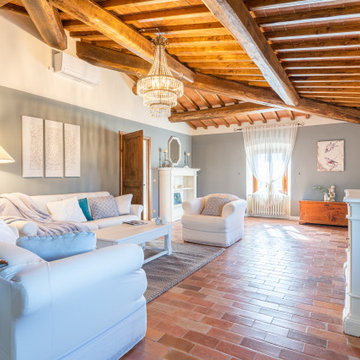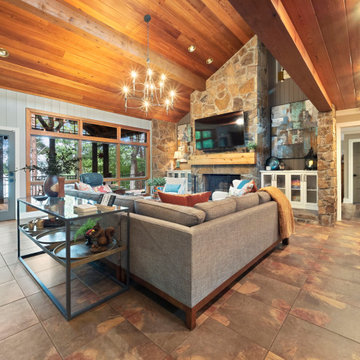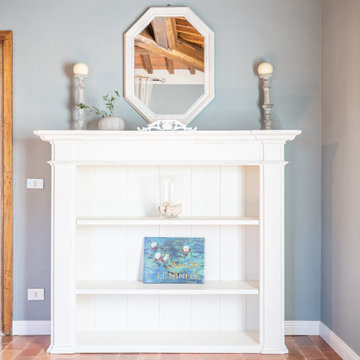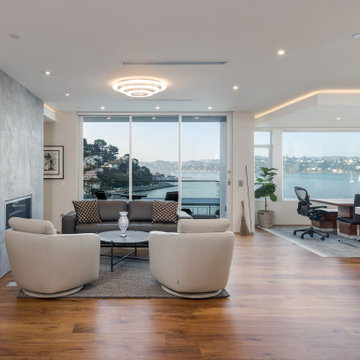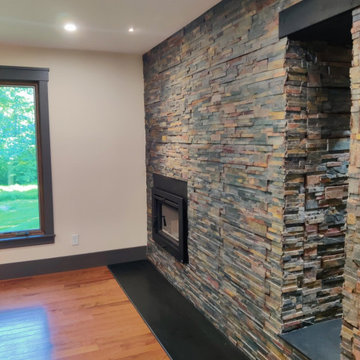55 Billeder af alrum med orange gulv
Sorteret efter:
Budget
Sorter efter:Populær i dag
1 - 20 af 55 billeder
Item 1 ud af 3

We kept the original floors and cleaned them up, replaced the built-in and exposed beams.
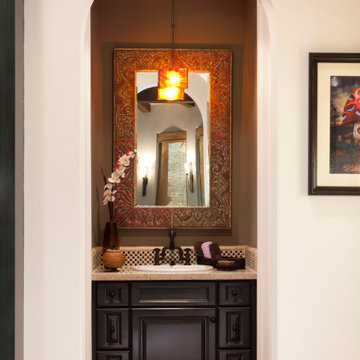
This lavatory in the Family Room, adjacent to the Pool, becomes a visual focal point. Jule Lucero, Interior Designer, created a visually impactful design appoach, appropriate for guests' use.
Jule selected a painted wood framed mirror from Pier One, added a pendent light from Hubberton Forge, had the builder's quality cabinet refinished in a dramatic deep blue/grey, a historic designed lavatory faucet, and a deep olive grey/green for a depth-increasing back wall.
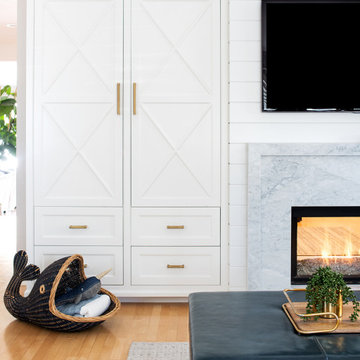
This custom cabinet piece with X-front detail and brass hardware offers a ton of storage. Shiplap paneling above the modern marble fireplace surround.
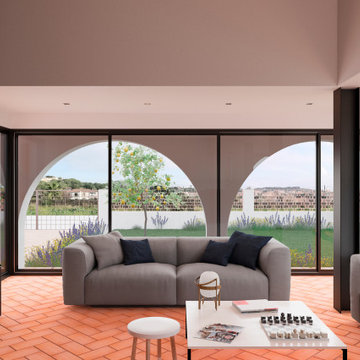
Sala d'estar i cuina.
El doble espai de la sala d'estar transmet sensació d'espai que es reforça amb les obertures dels arcs.
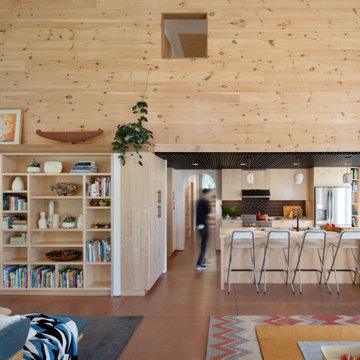
This new home, built for a family of 5 on a hillside in Marlboro, VT features a slab-on-grade with frost walls, a thick double stud wall with integrated service cavity, and truss roof with lots of cellulose. It incorporates an innovative compact heating, cooling, and ventilation unit and had the lowest blower door number this team had ever done. Locally sawn hemlock siding, some handmade tiles (the owners are both ceramicists), and a Vermont-made door give the home local shine.
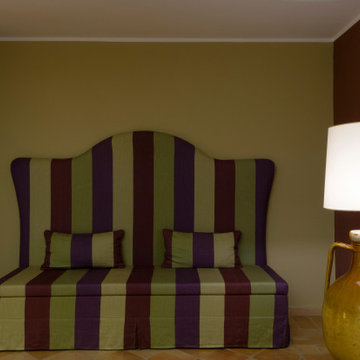
Interior design per una villa privata con tavernetta in stile rustico-contemporaneo. Linee semplici e pulite incontrano materiali ed elementi strutturali rustici. I colori neutri e caldi rendono l'ambiente sofisticato e accogliente.
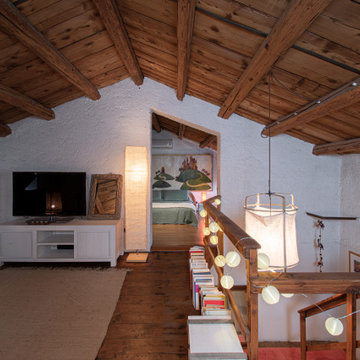
Il mio intervento in questo progetto è stato anche quello di assistere la cliente nella prima fase della sua realizzazione, ovvero il decluttering. Mettere ordine e liberarsi di tutto quello che non serviva, ha aiutato e stimolato molto la cliente che fino a quel momento non aveva avuto l'occasione e la forza di affrontare un lavoro che le sembrava un ostacolo insormontabile.
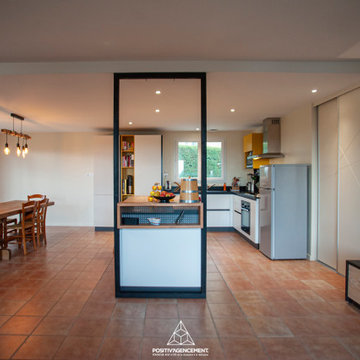
Rénovation des pièces de vie d’une maison suivant les contraintes techniques, spatiales et fonctionnelles pour correspondre au mode de vie des clients.
AGENCEMENT :
Création, fabrication et pose d’un garde-corps/claustra avec banc d’entrée, d’un claustra avec la cuisine, et d’une table basse.
Matériaux utilisés : plusieurs essences de bois massif (pin sylvestre, cerisier, chêne) suivant diverses finitions et acier.
ARCHITECTURE :
Maîtrise d’œuvre et suivi de chantier :
dossier de consultation d’entreprise
planning
suivi du budget
visites de chantiers (calepinage des matériaux, traçage des cloisons…)
55 Billeder af alrum med orange gulv
1

