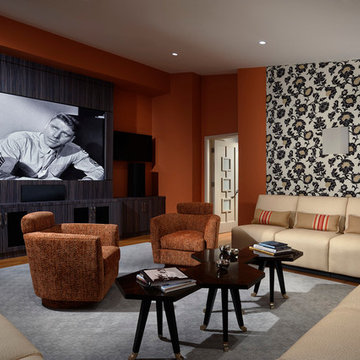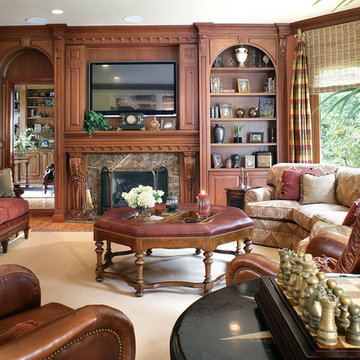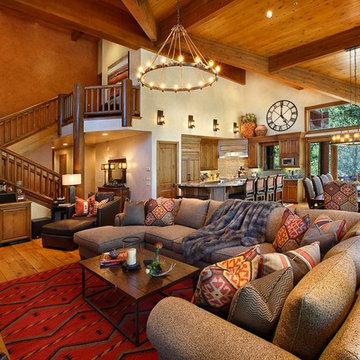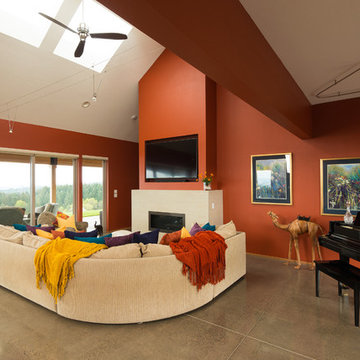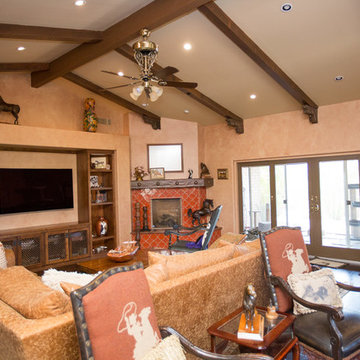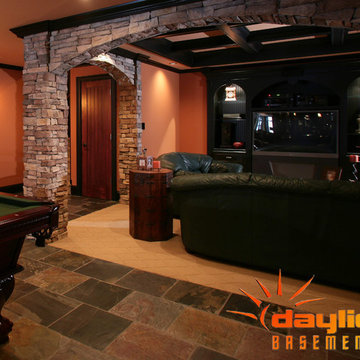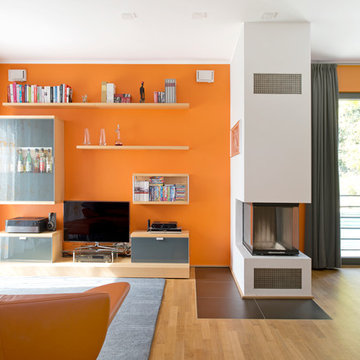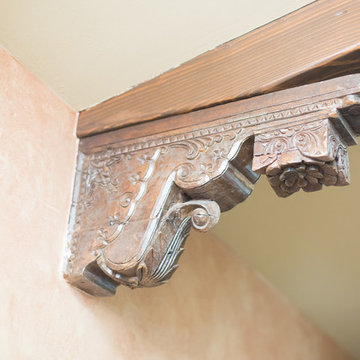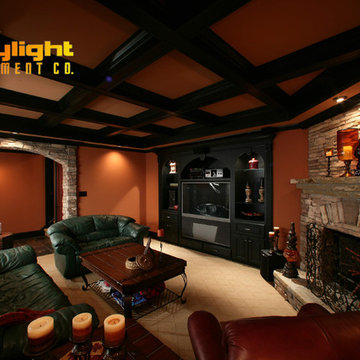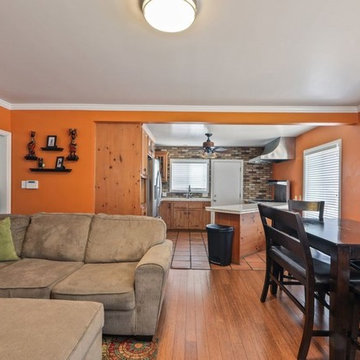69 Billeder af alrum med orange vægge og en indbygget medievæg
Sorteret efter:
Budget
Sorter efter:Populær i dag
1 - 20 af 69 billeder
Item 1 ud af 3
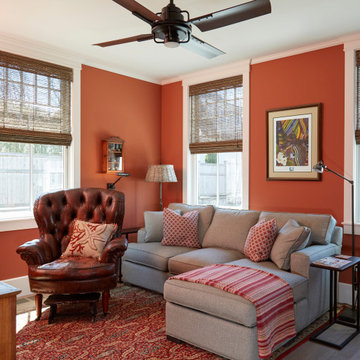
The earthiness of this terra cotta like color (Benjamin Moore- Audobon Russet) works like a splendid neutral which blends well with every color introduced to it.
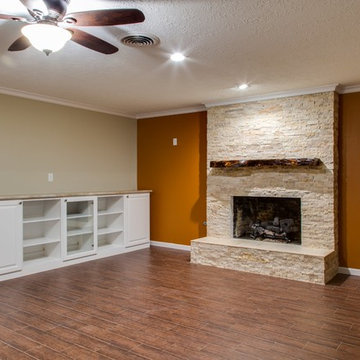
This Texas inspired den was built to the owner's specifications, boating a custom built-in entertainment center and a custom travertine fireplace with a tile hearth and hardwood mantle, all sitting on wood plank porcelain tile.
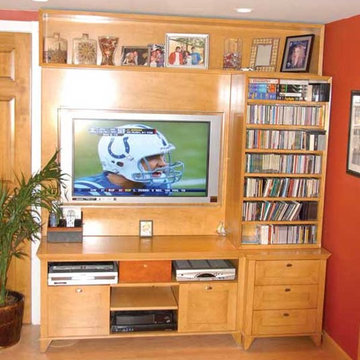
Gothic Cabinet Craft has made custom furniture for over 40 years. Whether you need a custom fit built-in wall unit of cabinets or a unique piece that until now has only been in your imagination, Gothic can make it for you.
With the American Dream and a lot of hard work. Gothic Cabinet Craft was started in 1969 in NYC by a Greek immigrant Theodore Zaharopoulos, who was determined to make it. With a focus on quality and affordability, our founder's designs evolved into practical storage solutions for urban areas.
The Original ™ Storage, Original ™ Platform, and Original ™ Captains beds were all developed by him and are now a common staple in all furniture stores. A family operated business, Gothic continues to offer high quality affordable furniture for every home. To back this up, Gothic is one of the only furniture companies anywhere in the world to provide a lifetime warranty. Now serving the entire US, Gothic is the largest manufacturer of unfinished furniture on the East Coast.
Gothic Cabinet Craft is a family operated business that manufacturers affordable real wood furniture for every room in your home. Stop into our stores today and experience the Gothic difference.
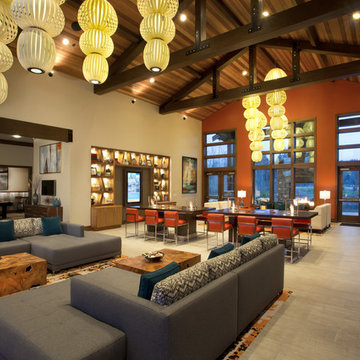
Cavennphoto LImited
Great Room of retirement Lodge, 3 seating areas, wine lockers, interactive touch screen, access to outdoor patio double sided fireplace, clear T & G cedar ceilings with stained glu-lam beam trusses.
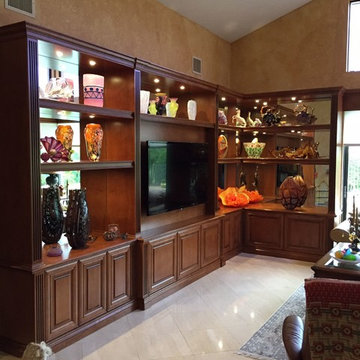
entertainment center, Art glass display unit, Media Center, Lighting on wood shelves, all Mirror backs Flat screen wall, english Walnut colored stain on Hard Maple, drawers, behind doors,
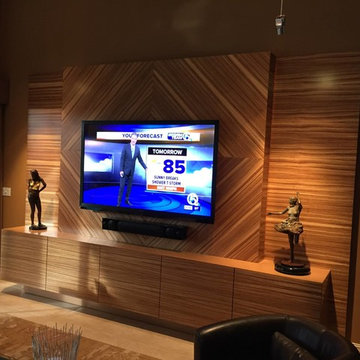
Zebrawood (Zembrano) Wall Unit, Media Center, Book matched, Floating design, Back light, Marquetry wall, inlaid, Caramel lacquered top, mitered countertop, and doors.
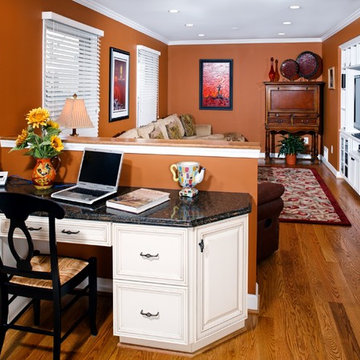
A partial wall conceals a home work space and built-in desk from the family room. Hardwood flooring throughout the main level ties the space together. The terra cotta colored walls are warm and cozy.
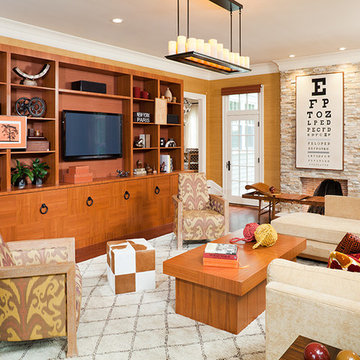
a vibrant color family room that catches the eye yet remains comfortable and crisp. morrocan shag rug is the grounding for this eclectic style great room accented with pumpkin color grasscloth wall paper. slate ledger stone fireplace wall with modern canvas art above. full length wall of teak custom cabinetry backed in the pumpkin grasscloth for texture. bronze ring pulls speak to the bronze metal custom candle fixture. teak custom cocktail table sits in front of L shaped camel chenille sectional sofa. bookending the sofa are 2 bold pattern fabric wood frame barrel chairs.
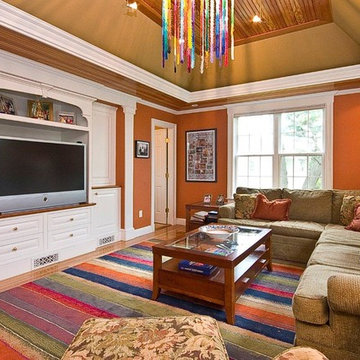
A custom tray ceiling with cove lighting and t & g fir beadboard are an excellent feature in this room. A 2 gang double hung casement window was installed providing maximum daylight.
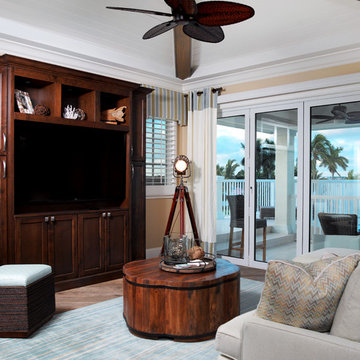
The entire rear of the home maximizes views with plenty of windows and a second-floor wrap-around deck. An upper deck sits a few steps above a second-story entertainment area to provide striking water views.
69 Billeder af alrum med orange vægge og en indbygget medievæg
1
