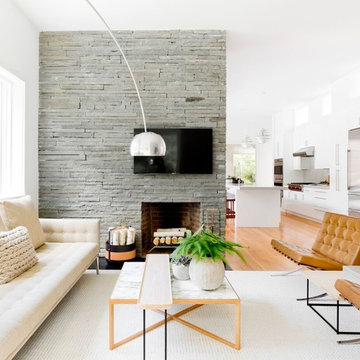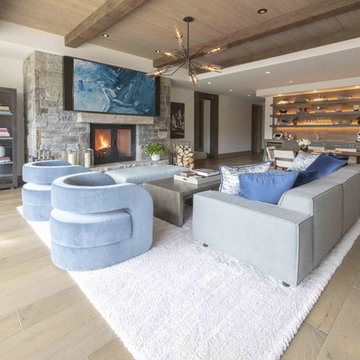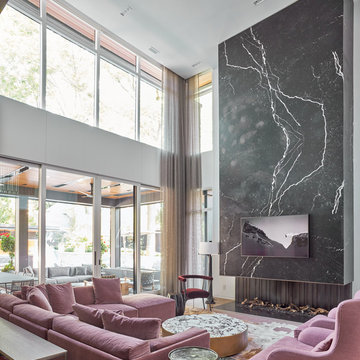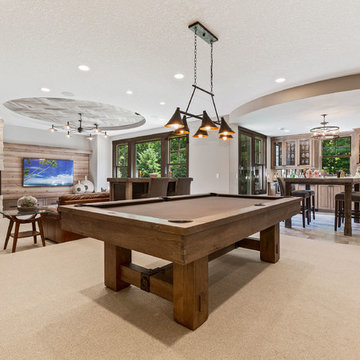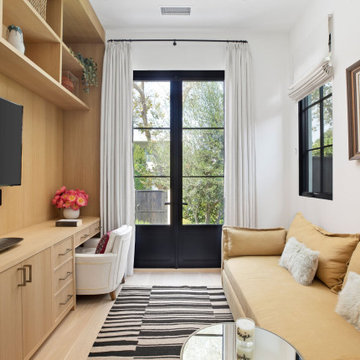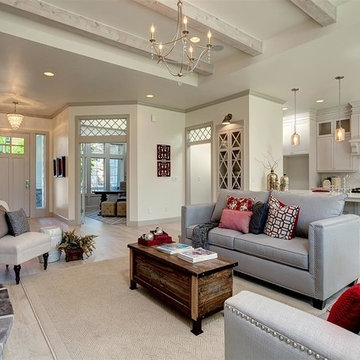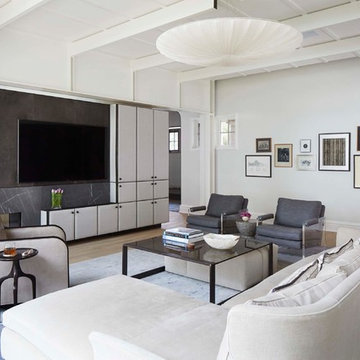2.568 Billeder af alrum med pejseindramning i sten og beige gulv
Sorteret efter:
Budget
Sorter efter:Populær i dag
141 - 160 af 2.568 billeder
Item 1 ud af 3
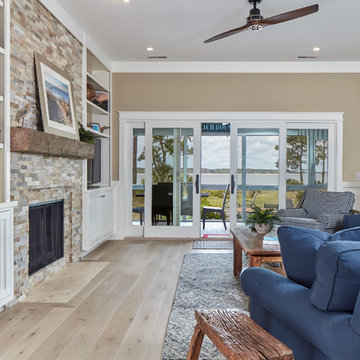
What a lovely family room, with a casual and comfy feel...just right for a beach condo and lots of family and friends! Love the stacked stone fireplace surround and the stone hearth. The hardwood flooring lends to easy maintenance. The French Sliding doors lead to the outside and a screened porch - more living space and a great view!
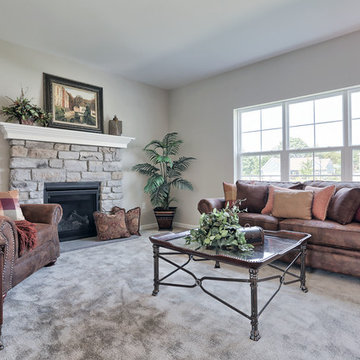
This 2-story home includes 3 bedrooms, a bonus room that could serve as a 4th bedroom, 2.5 bathrooms, and a 2-car garage with an entry featuring built-in lockers. To the front of the home, the Living Room is adjacent to the Dining Room. The Kitchen, with stainless steel appliances, attractive cabinetry, and a raised breakfast bar, opens to the sunny Breakfast Area that provides access to the patio and backyard. Off of the Breakfast Area is the Family Room with cozy gas fireplace and triple windows for plenty of natural light. The Owner’s Suite with stylish tray ceiling and expansive closet includes a private bathroom with double bowl vanity and 5’ shower.
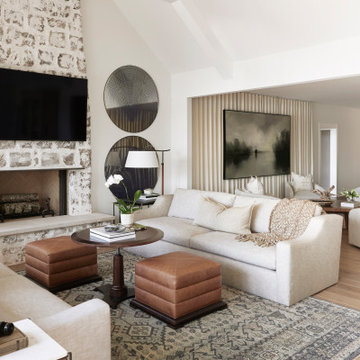
This design involved a renovation and expansion of the existing home. The result is to provide for a multi-generational legacy home. It is used as a communal spot for gathering both family and work associates for retreats. ADA compliant.
Photographer: Zeke Ruelas
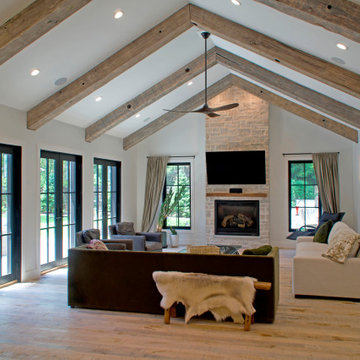
The family room is located at the other end of the beamed ceilinged space. The beamed ceiling features heavy wood timbers, makes a rhythm throughout the entire space.
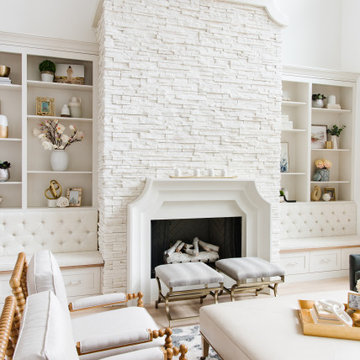
Great Room Fireplace faced with Winterhaven Alpine Pro-Fit Ledgestone by Boral Cultured Stone.
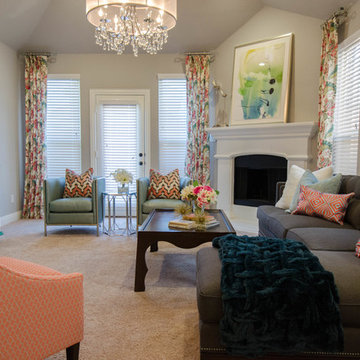
In this open concept living room, we decided to add a larger sofa with a chaise into the room for more comfortable usability. What I love about a chaises is it doesn't visibly block the line of sight but still allows you a place to lay down.
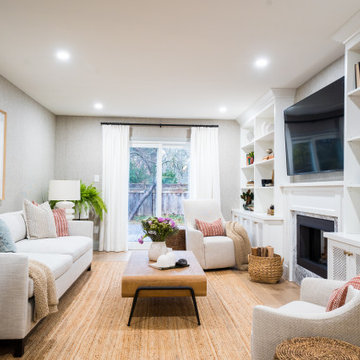
In this Main Floor Renovation, New hardwood floors were installed; custom built in cabinetry with fireplace, newpatio door, Finished beatuifully with light gray paint
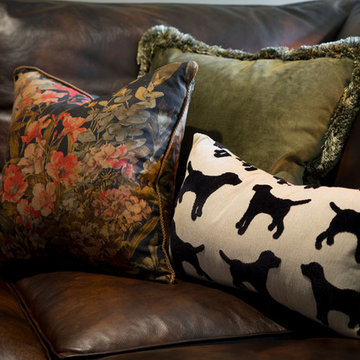
Old English view out basement family room for clients who love golf, Labradors and hunting. Mix of golf and hunting accents with masculine details and antique accessories.
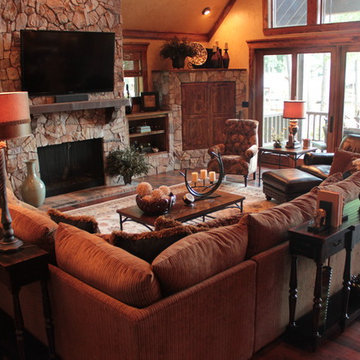
The main living area of this lakehouse combines both rustic and modern elements to create a comfortable but sophisticated feel.

Large family room designed for multi generation family gatherings. Modern open room connected to the kitchen and home bar.
2.568 Billeder af alrum med pejseindramning i sten og beige gulv
8
