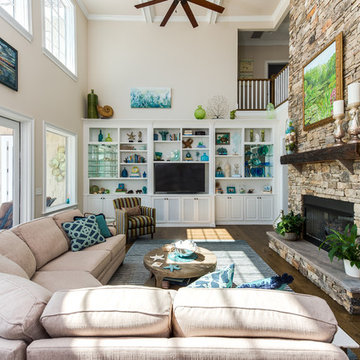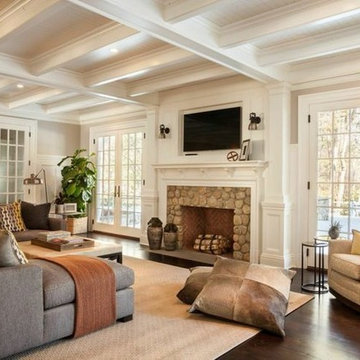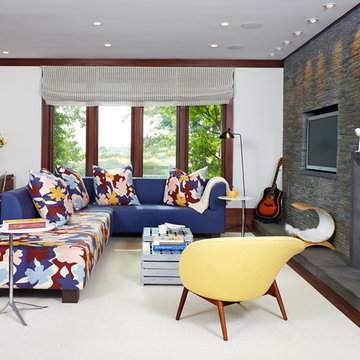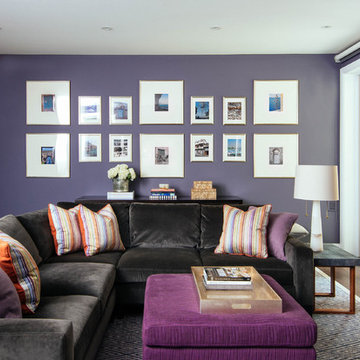4.275 Billeder af alrum med pejseindramning i sten og en indbygget medievæg
Sorteret efter:
Budget
Sorter efter:Populær i dag
41 - 60 af 4.275 billeder
Item 1 ud af 3
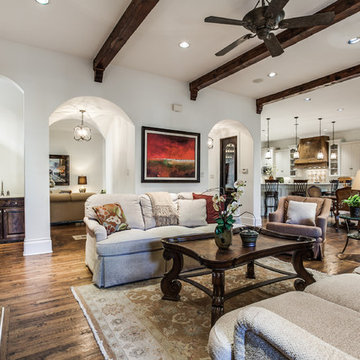
Yates Desygn styled this beautiful, park cities home, using all the clients existing furniture and accessories, creating a warm and inviting home for the client and their guests.
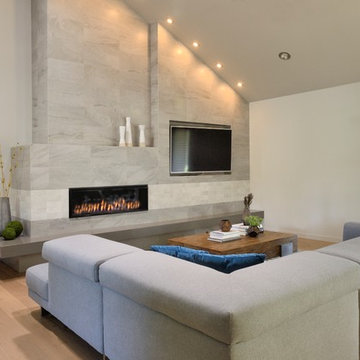
Large format porcelain tile fireplace with horizontal band of textured limestone. To enhance visual interest, the fireplace design follows the ceiling angle.
Photographer: terrynathanphoto.com
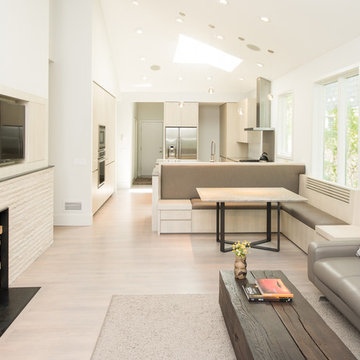
A modern interior renovation. New custom white oak cabinets, limestone fireplace with custom steel trim and hearth. Custom banquette seating and steel and stone table.
Photo by: Chad Holder

This built-in entertainment center is a perfect focal point for any family room. With bookshelves, storage and a perfect fit for your TV, there is nothing else you need besides some family photos to complete the look.
Blackstock Photography
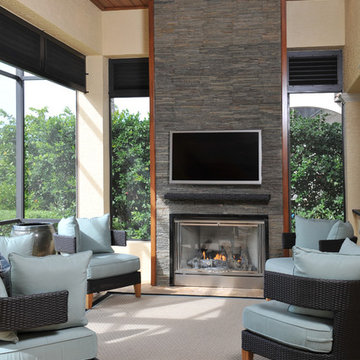
Challenge
After living in their home for ten years, these Bonita Bay homeowners were ready to embark on a complete home makeover. They were not only ready to update the look and feel, but also the flow of the house.
Having lived in their house for an extended period of time, this couple had a clear idea of how they use their space, the shortcomings of their current layout and how they would like to improve it.
After interviewing four different contractors, they chose to retain Progressive Design Build’s design services. Already familiar with the design/build process having finished a renovation on a lakefront home in Canada, the couple chose Progressive Design Build wisely.
Progressive Design Build invested a lot of time during the design process to ensure the design concept was thorough and reflected the couple’s vision. Options were presented, giving these homeowners several alternatives and good ideas on how to realize their vision, while working within their budget. Progressive Design Build guided the couple all the way—through selections and finishes, saving valuable time and money.
Solution
The interior remodel included a beautiful contemporary master bathroom with a stunning barrel-ceiling accent. The freestanding bathtub overlooks a private courtyard and a separate stone shower is visible through a beautiful frameless shower enclosure. Interior walls and ceilings in the common areas were designed to expose as much of the Southwest Florida view as possible, allowing natural light to spill through the house from front to back.
Progressive created a separate area for their Baby Grand Piano overlooking the front garden area. The kitchen was also remodeled as part of the project, complete with cherry cabinets and granite countertops. Both guest bathrooms and the pool bathroom were also renovated. A light limestone tile floor was installed throughout the house. All of the interior doors, crown mouldings and base mouldings were changed out to create a fresh, new look. Every surface of the interior of the house was repainted.
This whole house remodel also included a small addition and a stunning outdoor living area, which features a dining area, outdoor fireplace with a floor-to-ceiling slate finish, exterior grade cabinetry finished in a natural cypress wood stain, a stainless steel appliance package, and a black leather finish granite countertop. The grilling area includes a 54" multi-burner DCS and rotisserie grill surrounded by natural stone mosaic tile and stainless steel inserts.
This whole house renovation also included the pool and pool deck. In addition to procuring all new pool equipment, Progressive Design Build built the pool deck using natural gold travertine. The ceiling was designed with a select grade cypress in a dark rich finish and termination mouldings with wood accents on the fireplace wall to match.
During construction, Progressive Design Build identified areas of water intrusion and a failing roof system. The homeowners decided to install a new concrete tile roof under the management of Progressive Design Build. The entire exterior was also repainted as part of the project.
Results
Due to some permitting complications, the project took thirty days longer than expected. However, in the end, the project finished in eight months instead of seven, but still on budget.
This homeowner was so pleased with the work performed on this initial project that he hired Progressive Design Build four more times – to complete four additional remodeling projects in 4 years.

Mechanical sliding doors open up wall to covered patio, pool, and gardens. Built-in cabinet spins to reveal either a TV or artwork.
photo by Lael Taylor

A Modern Farmhouse set in a prairie setting exudes charm and simplicity. Wrap around porches and copious windows make outdoor/indoor living seamless while the interior finishings are extremely high on detail. In floor heating under porcelain tile in the entire lower level, Fond du Lac stone mimicking an original foundation wall and rough hewn wood finishes contrast with the sleek finishes of carrera marble in the master and top of the line appliances and soapstone counters of the kitchen. This home is a study in contrasts, while still providing a completely harmonious aura.

The Custom Built-ins started out with lots of research, and like many DIY project we looked to Pinterest and Houzz for inspiration. If you are interested in building a fireplace surround you can check out my blog by visiting - http://www.philipmillerfurniture.com/blog

World Renowned Architecture Firm Fratantoni Design created this beautiful home! They design home plans for families all over the world in any size and style. They also have in-house Interior Designer Firm Fratantoni Interior Designers and world class Luxury Home Building Firm Fratantoni Luxury Estates! Hire one or all three companies to design and build and or remodel your home!
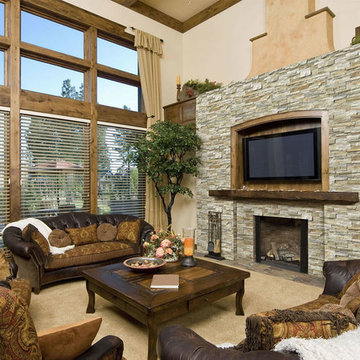
The "Golden Honey" color of our beautiful new stone ledgers used to build a TV surround. Now available at our three DFW Seconds & Surplus locations as well as our online store.
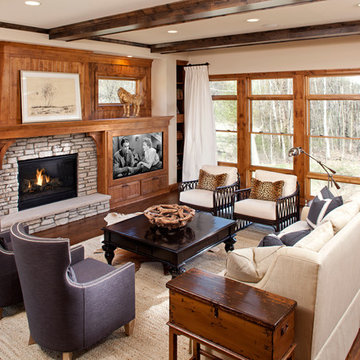
Dramatic two-story abounding with creative new ideas all tied together with traditional style. A blend of custom timber beam and a splash of Scandinavian detail on the exterior continue inside with extensive architectural trim detail and design. Unique blend of paint colors, stain detail, oversized crown molding detail lends itself to a partnership between traditional elegance and rustic warmth.
Highlights Include:
• ‘Café Counter’ with upholstered benches, custom walnut table all set into the Carrara marble center island
• Herringbone inlaid hardwood floor
• 18”+ cove molding
• Children’s bedroom suite with French door entrance
• Library with pergola covered porch,
• Second floor laundry suite with
• Walk behind bar in lower level with adjoining wine room
• 3 beautifully detailed fireplaces – brick surround and inlay, custom mantels
• Large mudroom with ‘homework center’
• Extensive column detail throughout
• Curved staircase detail with wrought iron rail
• Quarter sawn white oak random width floor
• Wolf & Subzero appliances
• All Kohler plumbing fixtures
• Walk-in pantry
• Generously sized and detailed custom cabinetry
• 5 bedroom, 5 bathroom
• 3 car garage
• Knotty alder 8” doors on main level
• Unique roof lines, as well as shake and board & batten exterior detail
• Just under 5,300 finished square feet
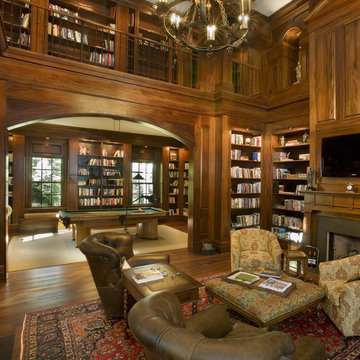
A traditional house that meanders around courtyards built as though it where built in stages over time. Well proportioned and timeless. Presenting its modest humble face this large home is filled with surprises as it demands that you take your time to experiance it.

Natural light exposes the beautiful details of this great room. Coffered ceiling encompasses a majestic old world feeling of this stone and shiplap fireplace. Comfort and beauty combo.
4.275 Billeder af alrum med pejseindramning i sten og en indbygget medievæg
3
