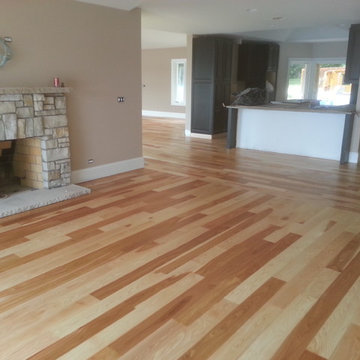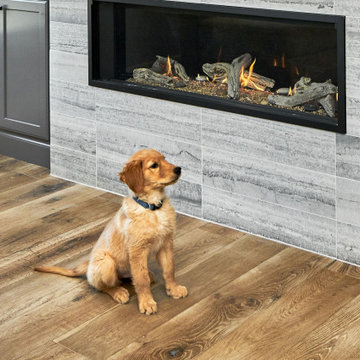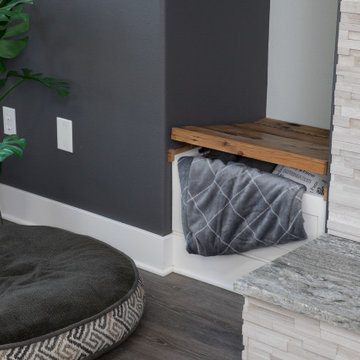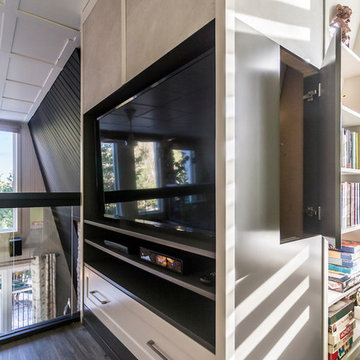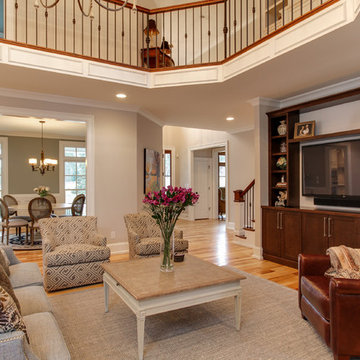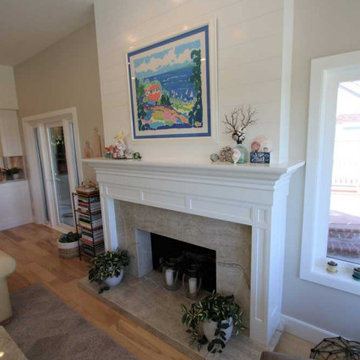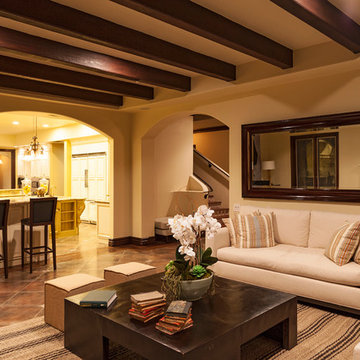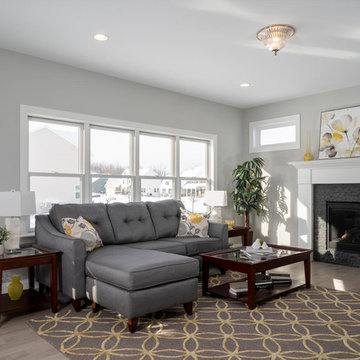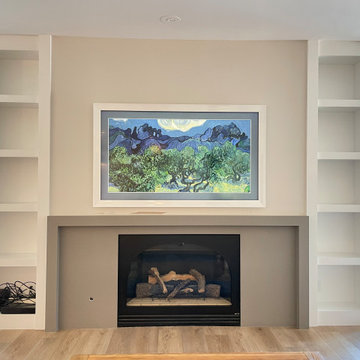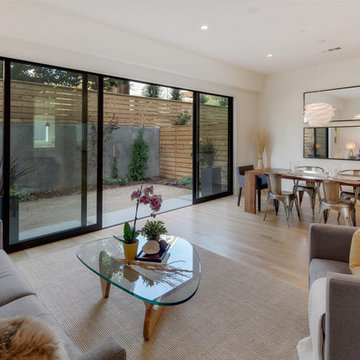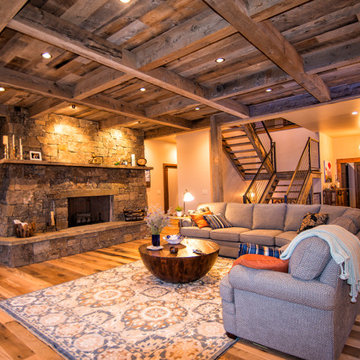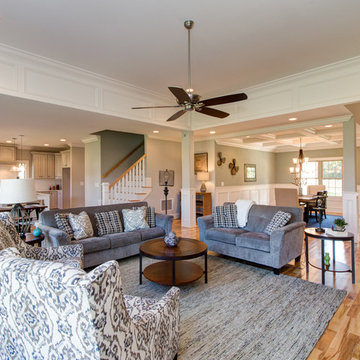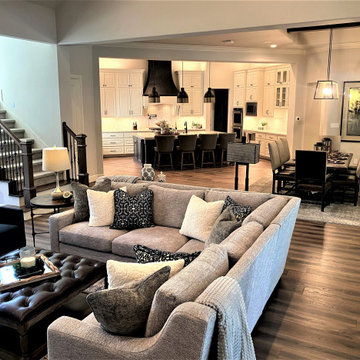311 Billeder af alrum med pejseindramning i sten og flerfarvet gulv
Sorteret efter:
Budget
Sorter efter:Populær i dag
121 - 140 af 311 billeder
Item 1 ud af 3
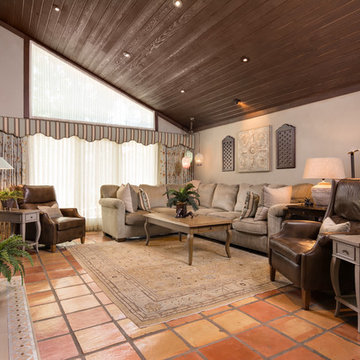
This contemporary/transitional Moroccan family room uses muted greens, olives, and robins egg blue to create a warm, relaxing retreat for the homeowners. Custom sectional is covered with a chenille fabric from Fabricut. Recliners and side table from Baker, Knapp and Tubbs. Coffee table and end table by Quackenbush. Rug by Aga John. Imported mosaic tiles from Morocco from Venetian Stoneworks. Custom wood shutters by Jon Myer Designs.
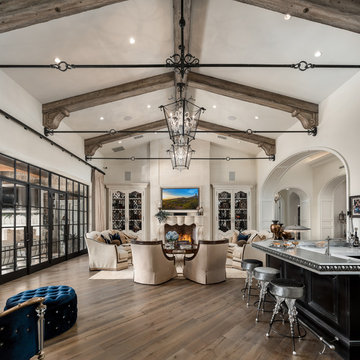
Modern family room with a large home bar and high exposed beams on the ceiling.
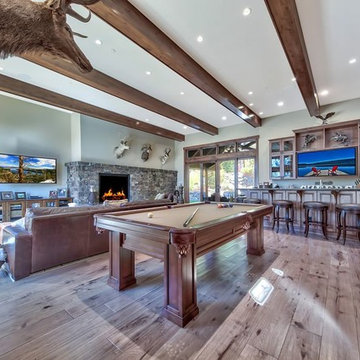
This family/game room features a wet bar and large glass doors to the outdoor patio/kitchen...perfect for entertaining!
Photo credits: Peter Tye 2View Media
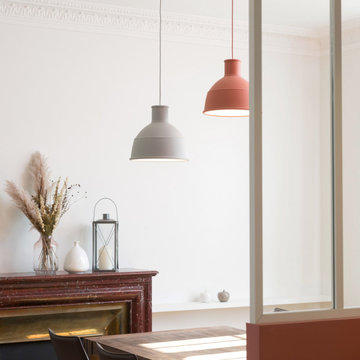
Anciennement cerné de cloisons, ce couloir était étroit et peu fonctionnel. Il nous a semblé tout à fait naturel d’ouvrir cet espace pour créer une véritable entrée et faciliter la circulation. C’est pourquoi la majorité des cloisons a été retiré.
Obtenir ce nouvel agencement ouvert tout en conservant un maximum d’éléments anciens a représenté un beau défit technique. Notez la forme en T du tapis de carreaux de ciment au sol. Elle est reprise à l’identique pour le dessin du faux plafond. Sa nouvelle épaisseur permet d’intégrer un système d’éclairage encastré et de répondre au besoin de moderniser le système d’éclairage du couloir. Mais son volume est surtout la clé pour conserver, intégrer et souligner les corniches d’origines. Si les cloisons sur lesquelles elles étaient collées ont été démolies, les moulures ont été conservées sans aucune casse. Le parquet ancien a aussi pu être conservé. Le vide laissé par les anciennes cloisons dans le parquet a pu être compensé par l’intégration de nouvelles lames de bois. Un travail de ponçage et de vitrification du parquet a permis d’harmoniser l’ensemble. Un résultat rendu possible par le travail soigné des artisans et une conception réfléchie en amont.
Malgré un fort désir d’ouverture, nous avons tout de même souhaité distinguer l’entrée du reste de cette grande de pièce de vie. Côté salon, c’est un meuble sur mesure qui vient créer la séparation. Il se compose d’un placard discret qui intègre le tableau électrique, une penderie pour les manteaux, et quelques rayons pour les chaussures. La banquette et le claustra occupent une place centrale dans l’identité de cet espace d’entrée. Le dessin asymétrique du claustra et la fantaisie du papier peint PaperMint, le mélange du chêne massif et de teintes teracotta confèrent toute son originalité à cet espace et donne le ton.
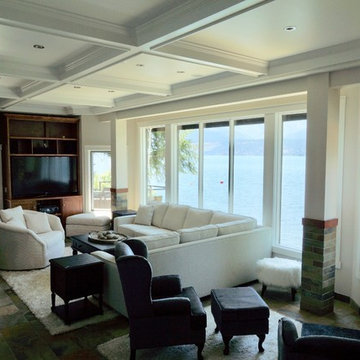
Built in 1997, and featuring a lot of warmth and slate stone throughout - the design scope for this renovation was to bring in a more transitional style that would help calm down some of the existing elements, modernize and ultimately capture the serenity of living at the lake.
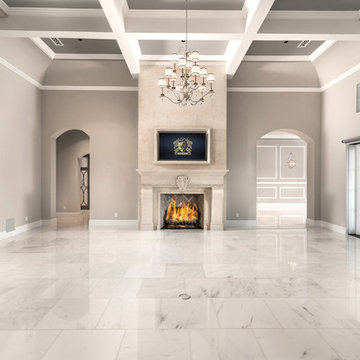
World Renowned Architecture Firm Fratantoni Design created this beautiful home! They design home plans for families all over the world in any size and style. They also have in-house Interior Designer Firm Fratantoni Interior Designers and world class Luxury Home Building Firm Fratantoni Luxury Estates! Hire one or all three companies to design and build and or remodel your home!
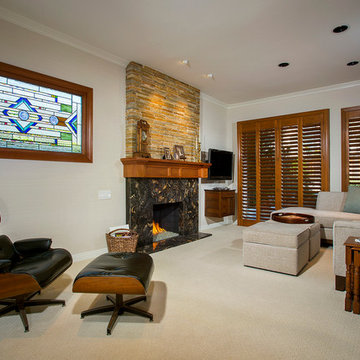
Replacing a dated sliding glass door with this custom made stain glass window was the jumping off point for this craftsman inspired family room. The fireplace was completely redesigned as well combining smooth granite and textural stack stone providing a stunning focal point for the room.
Jeff Kroeze Photography
311 Billeder af alrum med pejseindramning i sten og flerfarvet gulv
7
