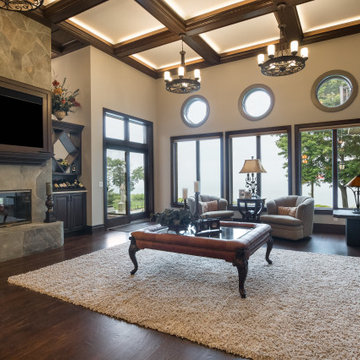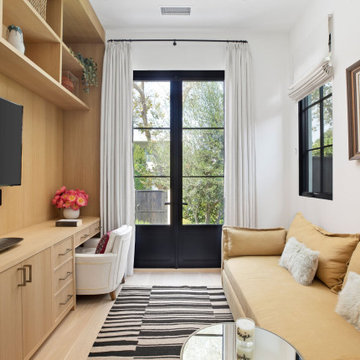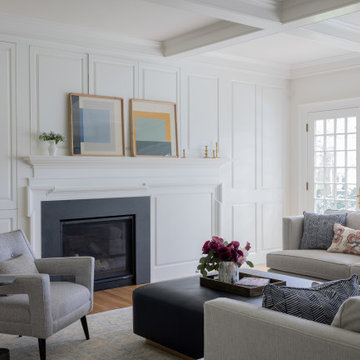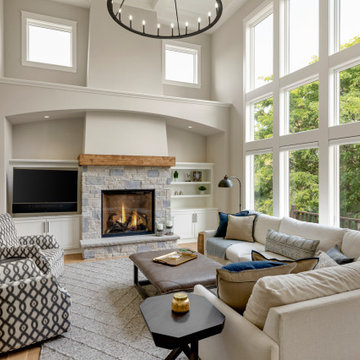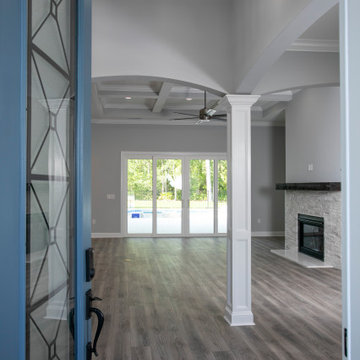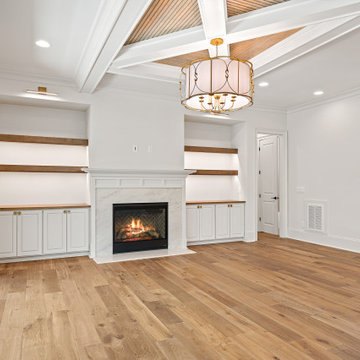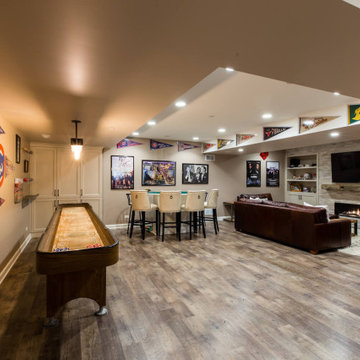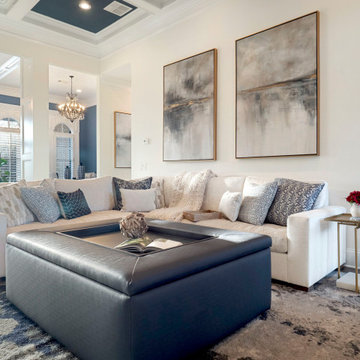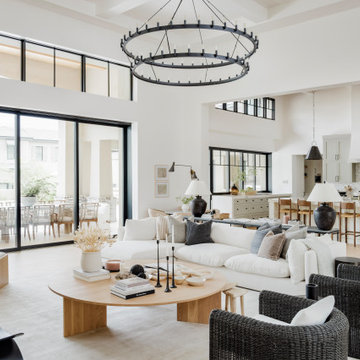396 Billeder af alrum med pejseindramning i sten og kassetteloft
Sorteret efter:
Budget
Sorter efter:Populær i dag
61 - 80 af 396 billeder
Item 1 ud af 3
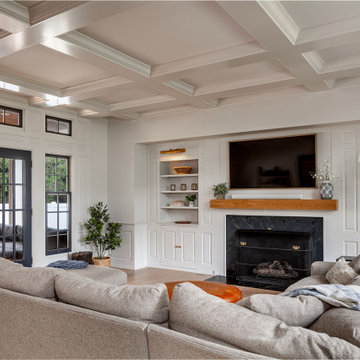
New paint, new flooring and a new fireplace mantle bring brightness and more modern design style to this once heavy looking room.

Our clients wanted a lot of comfortable seating, so we chose a sectional that can accommodate six to seven people, plus two arm chairs and an ottoman that can double as another seat. The layout encourages conversation or watching a movie or sports on the wall-mounted TV. A fire is optional.

We love this formal living room's arched entryways, fireplace mantel, and custom wrought iron stair railing.
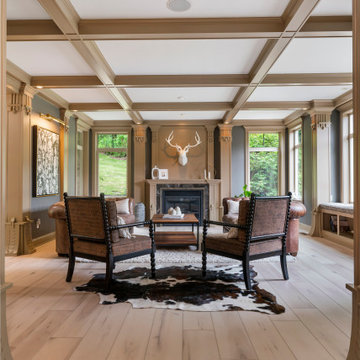
Clean and bright for a space where you can clear your mind and relax. Unique knots bring life and intrigue to this tranquil maple design. With the Modin Collection, we have raised the bar on luxury vinyl plank. The result is a new standard in resilient flooring. Modin offers true embossed in register texture, a low sheen level, a rigid SPC core, an industry-leading wear layer, and so much more.
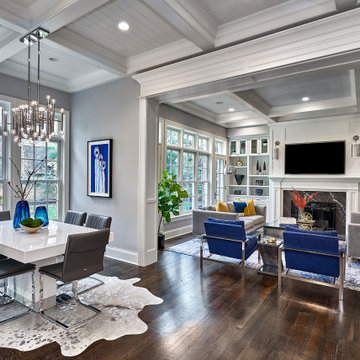
For the breakfast nook and family room in this project, our client's wanted an comfortable, yet upscale space where to be used by family members as well as guests. This room boasts a symmetrical floor plan and neutral back drop accented with splashes of blue and gold.
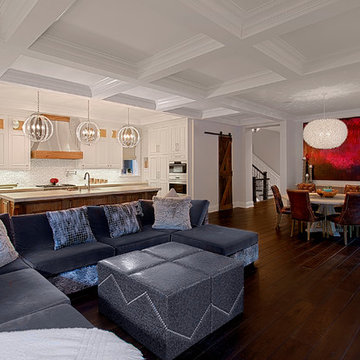
Chicago home remodel design with dining space open to family room and kitchen. White coffered ceilings contrast with a dark hardwood floor.
All cabinetry was crafted in-house at our cabinet shop.
Need help with your home transformation? Call Benvenuti and Stein design build for full service solutions. 847.866.6868.
Norman Sizemore-photographer
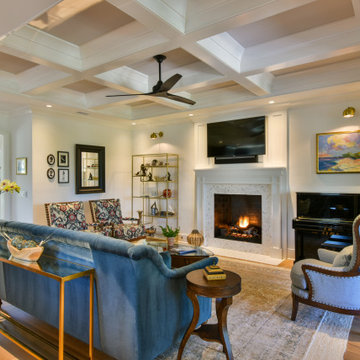
Beautiful family room that opens into a large kitchen with coastal accents and pops of color.
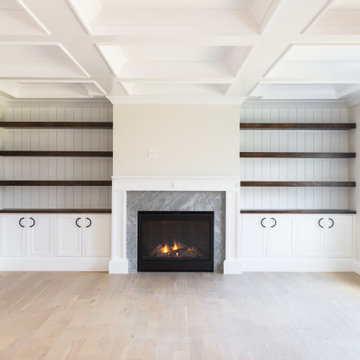
Needham Spec House. Great Room: Custom built-in unit designed by Michelle Markert Interiors. Trim color Benjamin Moore Chantilly Lace. Coffered ceiling with crown molding. Shaws flooring Empire Oak in Vanderbilt finish selected by BUYER. Wall color, built-in hardware, and lights provided by BUYER. Photography by Sheryl Kalis. Construction by Veatch Property Development.
396 Billeder af alrum med pejseindramning i sten og kassetteloft
4
