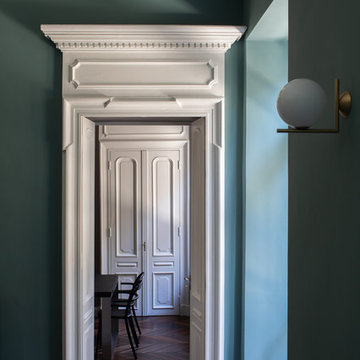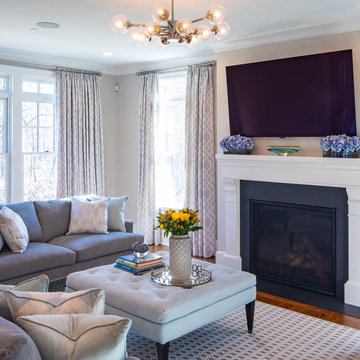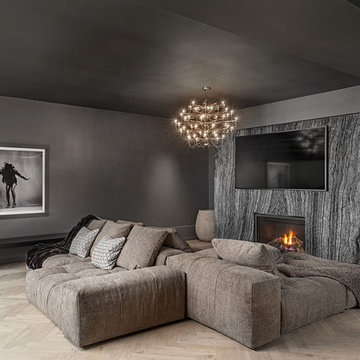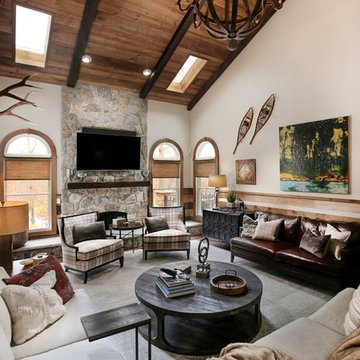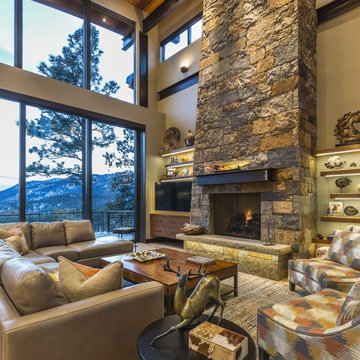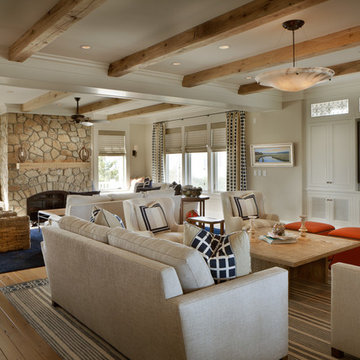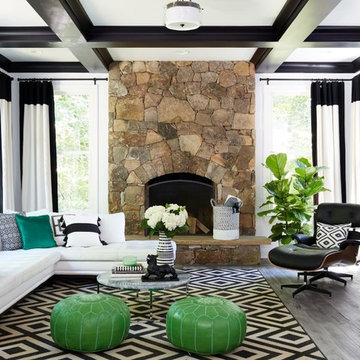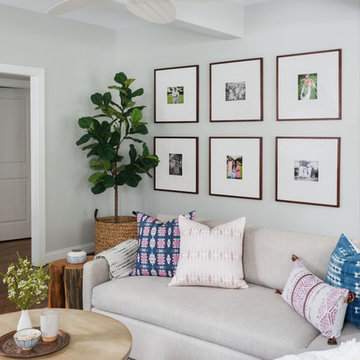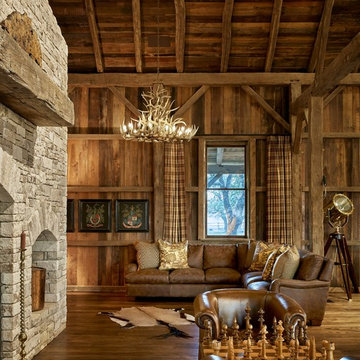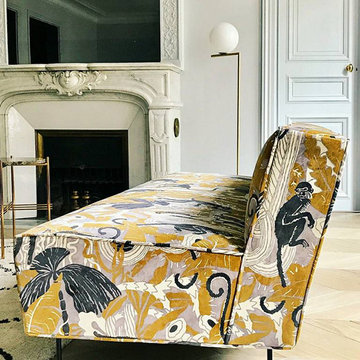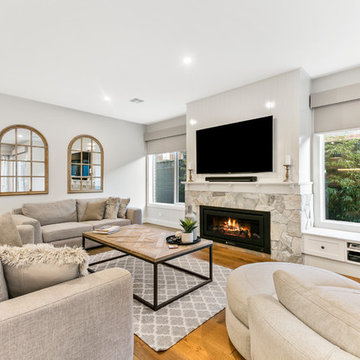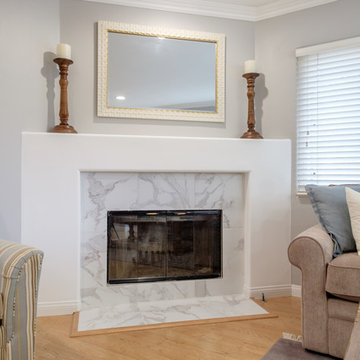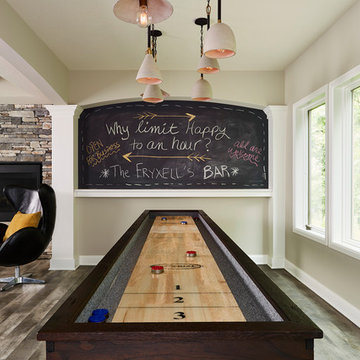36.244 Billeder af alrum med pejseindramning i sten
Sorteret efter:
Budget
Sorter efter:Populær i dag
881 - 900 af 36.244 billeder
Item 1 ud af 2

Upstairs living area complete with wall mounted TV, under-lit floating shelves, fireplace, and a built-in desk

This open floor plan family room for a family of four—two adults and two children was a dream to design. I wanted to create harmony and unity in the space bringing the outdoors in. My clients wanted a space that they could, lounge, watch TV, play board games and entertain guest in. They had two requests: one—comfortable and two—inviting. They are a family that loves sports and spending time with each other.
One of the challenges I tackled first was the 22 feet ceiling height and wall of windows. I decided to give this room a Contemporary Rustic Style. Using scale and proportion to identify the inadequacy between the height of the built-in and fireplace in comparison to the wall height was the next thing to tackle. Creating a focal point in the room created balance in the room. The addition of the reclaimed wood on the wall and furniture helped achieve harmony and unity between the elements in the room combined makes a balanced, harmonious complete space.
Bringing the outdoors in and using repetition of design elements like color throughout the room, texture in the accent pillows, rug, furniture and accessories and shape and form was how I achieved harmony. I gave my clients a space to entertain, lounge, and have fun in that reflected their lifestyle.
Photography by Haigwood Studios
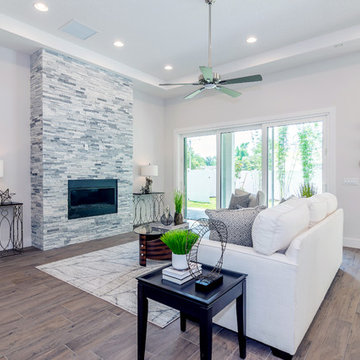
The gray stacked stone fireplace provides texture and warmth to the room. Already set up for a TV to go above it, this fireplace is a great place for the family to gather together. Photography and Staging by Interior Decor by Maggie.
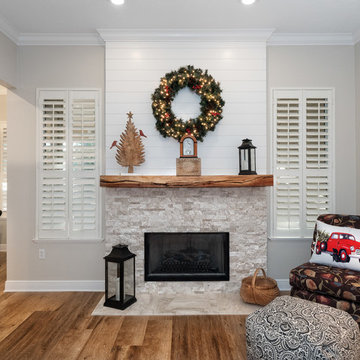
We recently completed this whole house renovation in the Katelyn Lane Subdivision inside of Haile Plantation. The customers just purchased the home and wanted to do a major renovation before moving in. We took the cabinets down and removed the pantry closet and a section of the wall to open up the space. We relocated the electrical and plumbing and installed additional lighting throughout. We installed shiplap in the kitchen, living and dining rooms and updated the fireplace with shiplap, a new wood mantel and stacked stone. We installed maple, white painted shaker style cabinets with crown mouldings, light rail and chrome hardware. White San Mamede 3cm granite counters were installed with an undermount sink and a new pull down faucet. Korlok plank floors were installed with new base trim and a full interior re-paint. Tile backsplash, LED accent lighting and new fixtures finish off this beautiful renovation. We really loved working on this one and couldn’t be happier with the transformation!
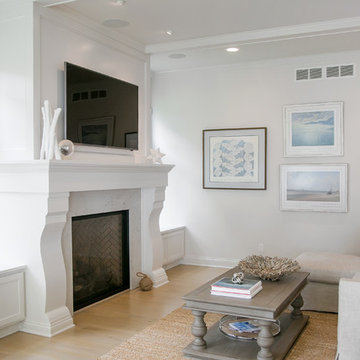
http://lowellcustomhomes.com , LOWELL CUSTOM HOMES, Lake Geneva, WI, Open floor plan with lakeside dining room open to the living room with custom designed fireplace, flat screen television mounted above and balanced by windows to each side for a bright sunny interior.
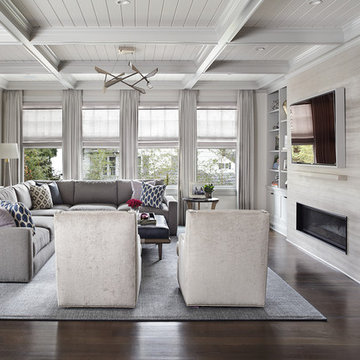
A large comfortable family room flow into an open concept kitchen space. The l-shaped sofa is perfect for seating a large number of people. Contemporary artwork is the focal point of this room. And a unique and modern chandelier adds a final touch to the space. Photography by Peter Rymwid.
36.244 Billeder af alrum med pejseindramning i sten
45
