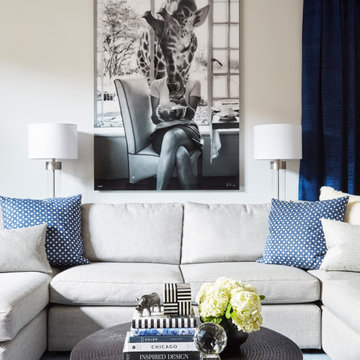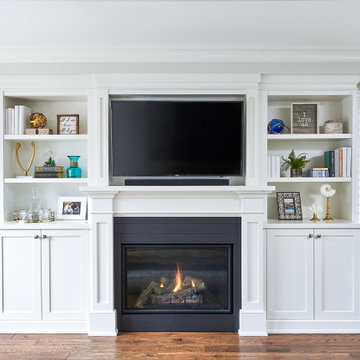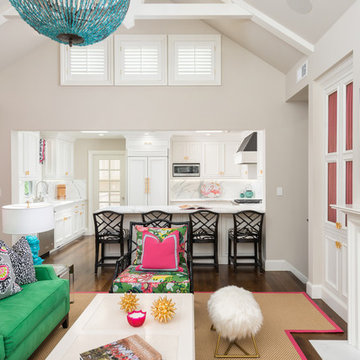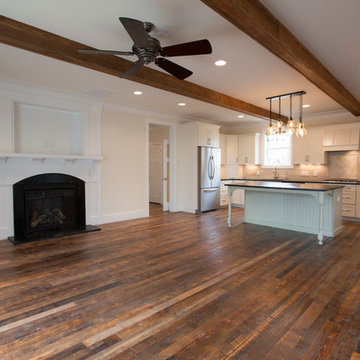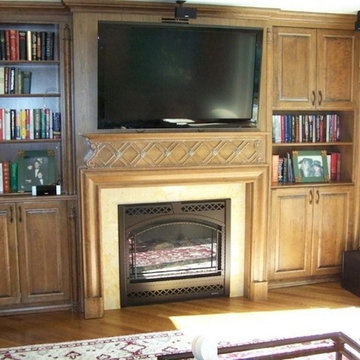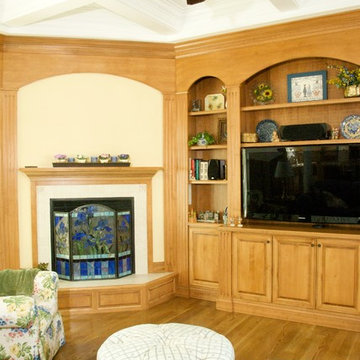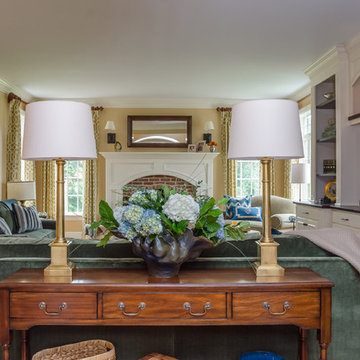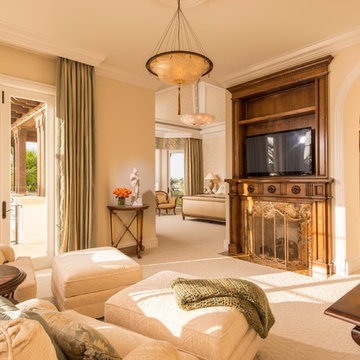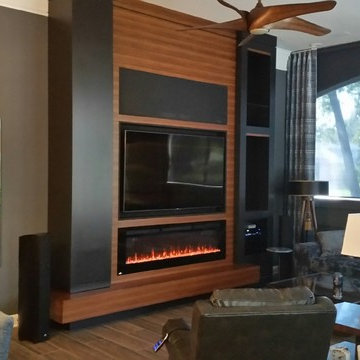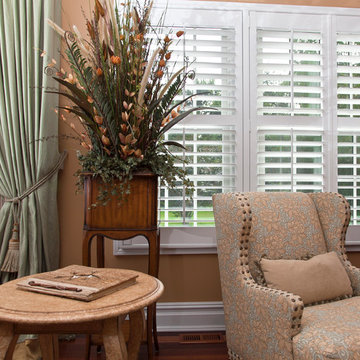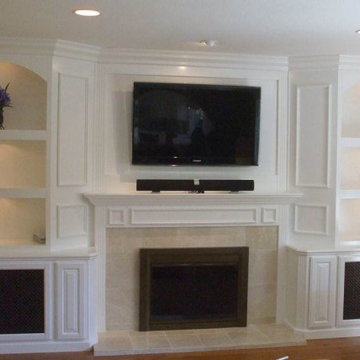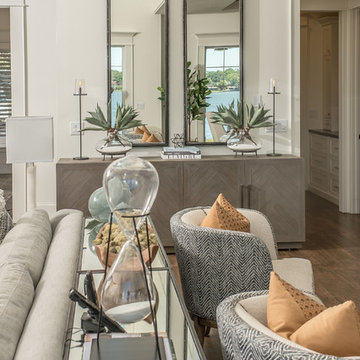923 Billeder af alrum med pejseindramning i træ og en indbygget medievæg
Sorteret efter:
Budget
Sorter efter:Populær i dag
101 - 120 af 923 billeder
Item 1 ud af 3
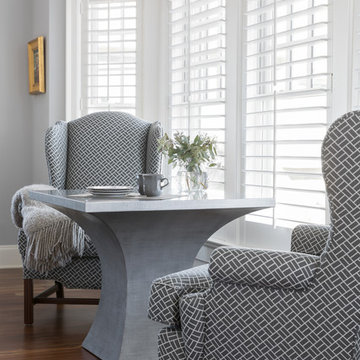
This cozy space is a perfect spot for playing games, reading, or intimate dining with views to the beach and sand dunes. White plantation shutters allow control of ambient light. The 36" custom wood game table, finished in gray with black distressing to create dimension, was designed to allow room for the wing chairs to tuck in comfortably. The warm space is a wonderfully ecelctic mix of old and new.
Photography: Lauren Hagerstrom
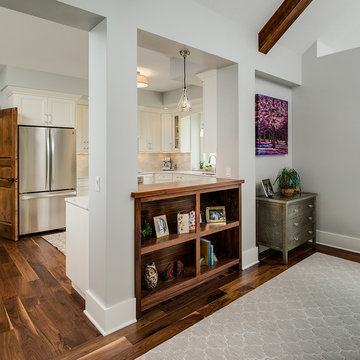
Contemporary eco-friendly home with numerous walnut accents. Photos: Phoenix Photography
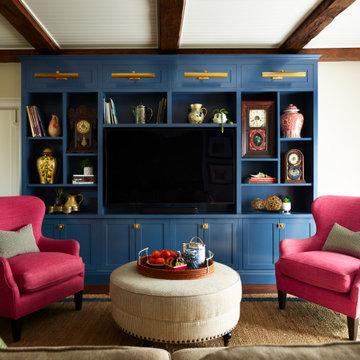
We Feng Shui'ed and designed this cozy Family Room right off the kitchen in this 1930s Colonial in Winchester, MA.
We added this custom Navy built-in to house the client's antique clock collection. Coral accents repeat throughout the home bringing harmony and activating wealth. The black and blue in the room draw Helpful People and Travel to the residents.
The colorful Schumacher fabric ties the color scheme together. We kept the original beams and highlighted them with beadboard and star chandeliers.
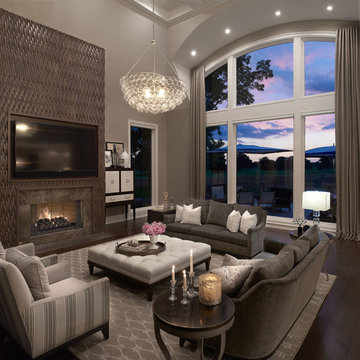
The original plan started with a built-in concept for the fireplace. As the overall plan started taking shape for this home the built-in concept seemed like the less likely solution for the space. The client wanted a limestone mantle with a 85” TV above the fireplace. Which also did not feel right for the space. I selected this beautiful weaved walnut wood material and the clients instantly loved it. The size of the TV was the driving force behind the width and height of the overall design. My biggest concern was the size of the TV, but the material selection and design for this fireplace ended up being the perfect solution.
Photography by Carlson Productions LLC
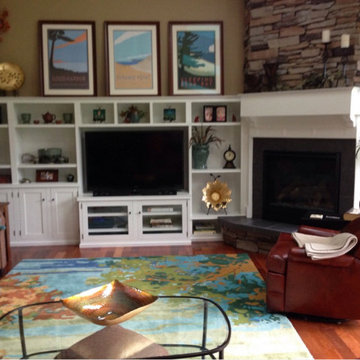
Custom built-ins were designed for the space, so they could perfectly fit the space, store their TV and accessories, allow for access to the light switches on the wall and integrate with the fireplace surround. The fireplace hearth was replaced with slate and a slate surround, with a custom mantle built to integrate with the adjoining units.
Photo by Laura Cavendish
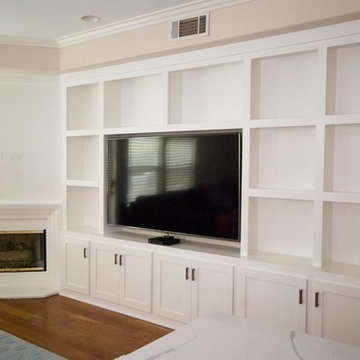
Built-in entertainment center that wraps around fireplace. Symmetrical shelving spaces and custom fit television nook.
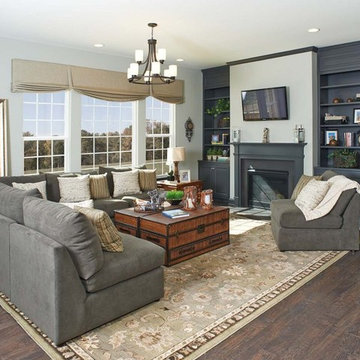
A medium-sized living room in Philadelphia with a sectional sofa, trunk coffee table, and built in media center.
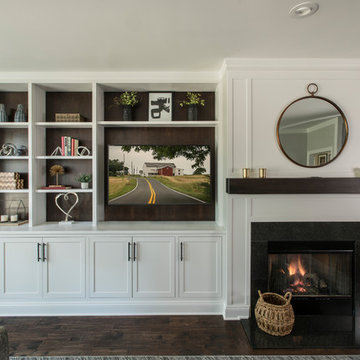
We were hired to renovate this entire ranch home in Bethlehem Pennsylvania. We replaced the flooring throughout, designed a new kitchen and two bathrooms.
We reworked walls to add a custom bar, create wider hallways, build new custom built in bookcase, TV unit and fireplace surround, added a lot of new millwork, and all new furniture and lighting.
Hub Willson Photography
923 Billeder af alrum med pejseindramning i træ og en indbygget medievæg
6
