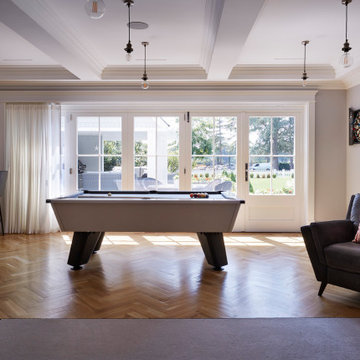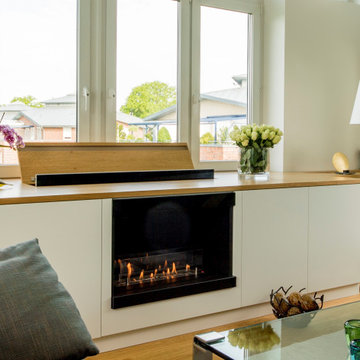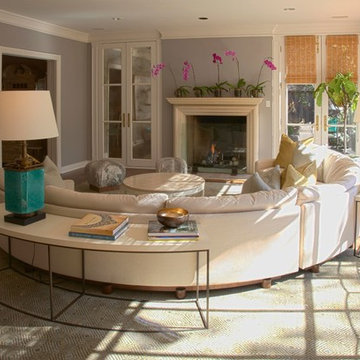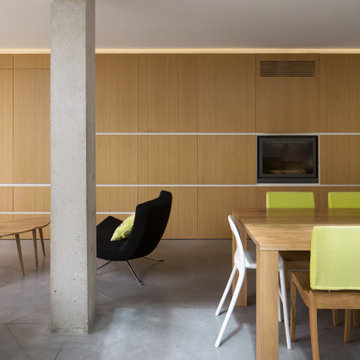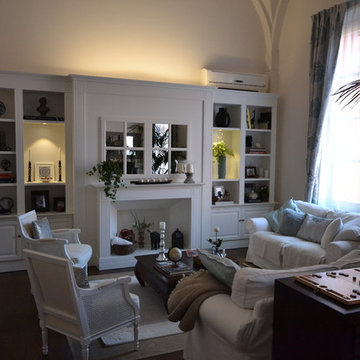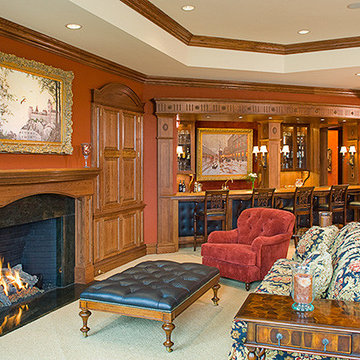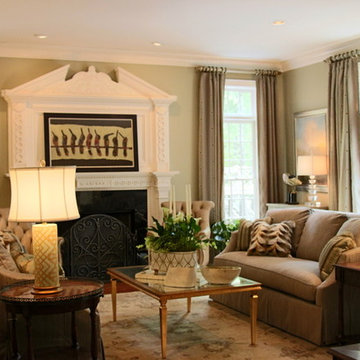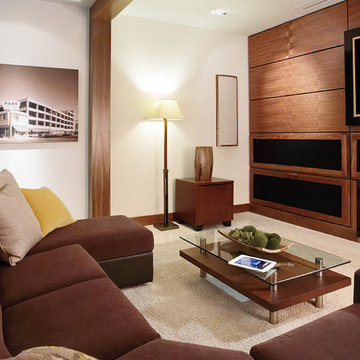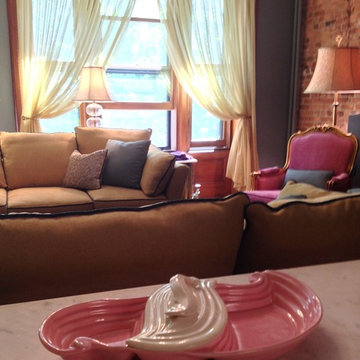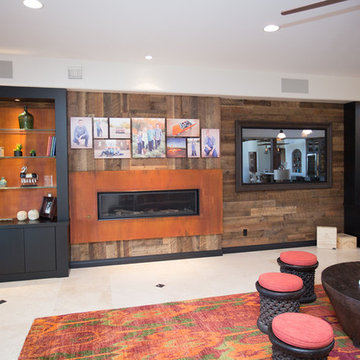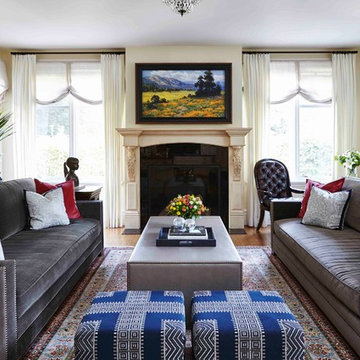169 Billeder af alrum med pejseindramning i træ og et skjult TV
Sorteret efter:
Budget
Sorter efter:Populær i dag
101 - 120 af 169 billeder
Item 1 ud af 3
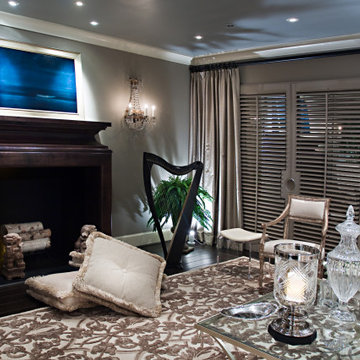
Note the Before image, and see the difference. This room has no windows, and while the look is dressy, it is incredibly durable, and features, Wii games, and other kid friendly surfaces. In the evening, things button-up and serve an adult gathering rather nicely
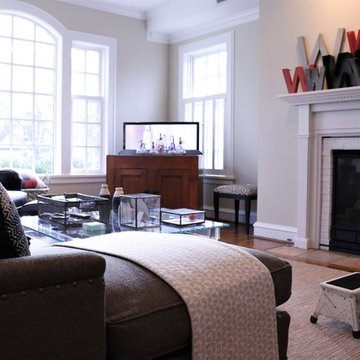
This designer client relationship is one based on friendship. Senior Designer Cori Dyer and client have an indescribable partnership and unmentioned understanding when it comes to decorating this home. A vintage charmer with a modern flair, filled with collectables and uncommon goods that make this space a unique and spectacular.
Cori Dyer:
I first met Sally when our boys became friends at Chaminade in 2007.
Since then, we have stayed close and become great friends.
Several years back she asked for my help giving her ideas on ways to spruce things up a bit and work with her on a major remodel.
A little intimidating as Sally has a beautiful home and is an avid collector of vintage finds.... way before the trend of blending old and new was popular.
She has an eye for unique ways to use vintage pieces and incorporating those into some of the most interesting and compelling displays. What has made this design relationship work is simply one of respect. I know when to give her that push outside of her comfort zone and incorporate her collections with selections that work with what she has, but that offer a new spin on putting it all together.
From that initial "spruce up" has come a makeover in her Living Room and currently one completed in her Family Room.
Although there are signs of my design throughout her home, the detail and selection of the collections and vintage finds are all Sally!!
I truly think that is how Design should be. Blending old and new, and a Designer listening to what makes the client happy.
Client: It was fun to be in style for a year or two, but it’s back to being the quirky lady. I started collecting in my teens and enjoy the hunt for new finds of all types. Cori helped me to enjoy my collections in a new and modern way! As always I had too many things. With her designer eye she taught me to blend the old and the new and to use different materials. The best part was going shopping with one of my best friends, who just happens to be a designer!! She is definitely the ying to my much needed yang.
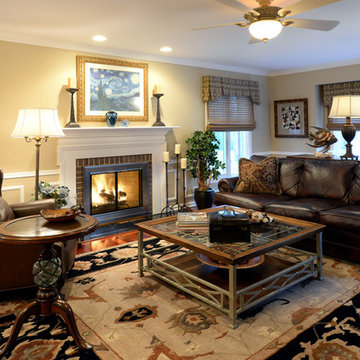
American contemporary family room with concealed TV/Media center Wood Cabinetry. Floating floor plan centered on fireplace and media center create a lively room-scape. A patterned area rug unites the furniture. The cocktail table has a leaded glass top and metal base. Decorative accents can be seen on lower shelf of table, on bar top and on either side of fireplace.
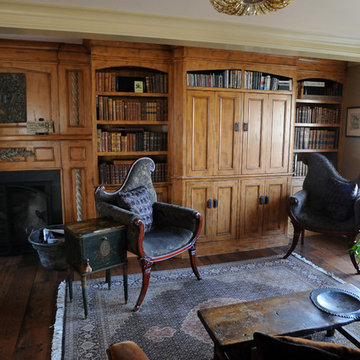
Custom made audio video cabinet with hidden TV. Another boxed in structural steel beam running along ceiling in front of cabinetry with a matching one on opposite side of ceiling to balance
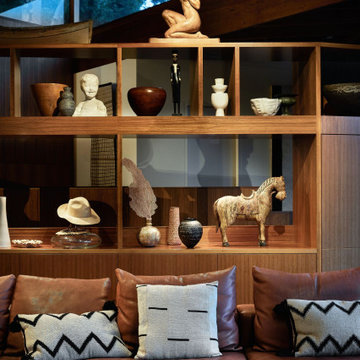
A beautiful waterfront home on Sydney's Northern Beaches. Wildly were engaged to update the existing lighting in the house and re-design the lighting in the boathouse.
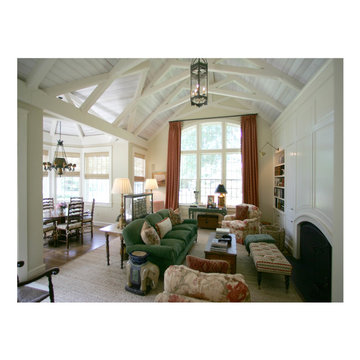
The Family Room addition has white washed scissor beams and paneled wall with integrated bookcases, hidden TV and fireplace. Interior Design by Barbara Gisel.
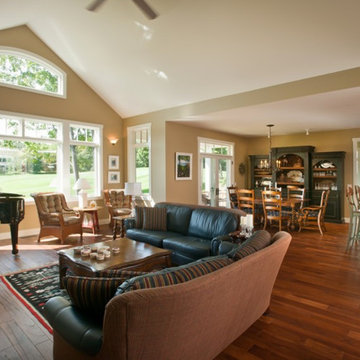
Transitional Craftsman style home with walkout lower level living, covered porches, sun room and open floor plan living. Built by Adelaine Construction, Inc. Designed by ZKE Designs. Photography by Speckman Photography.
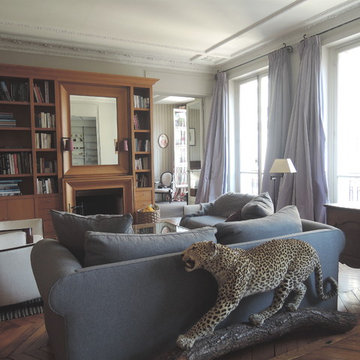
Un coin lecture et TV au coin du feu, accueil également le bureau de monsieur, intégré aux boiseries chênes réalisées sur mesure.
Christine Fath, architecte d'intérieur, Paris
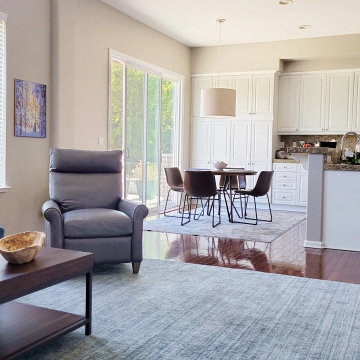
The kitchen nook is right off the family room, so that got some new furniture, a new area rug, and a drum light.
169 Billeder af alrum med pejseindramning i træ og et skjult TV
6
