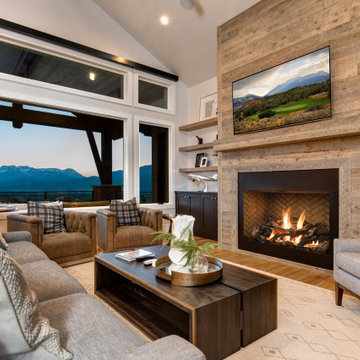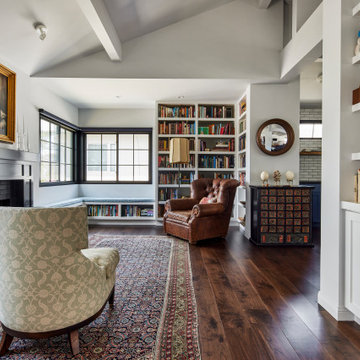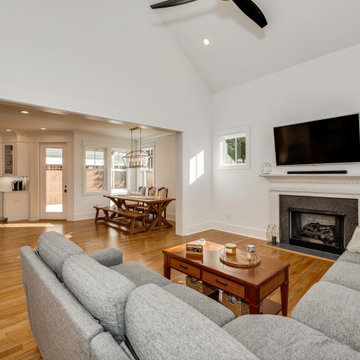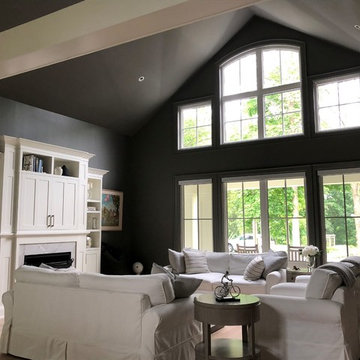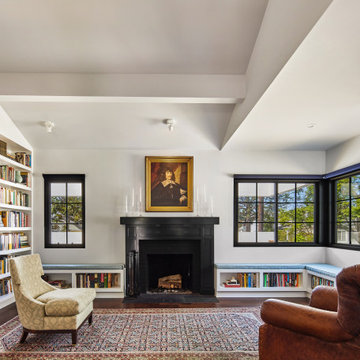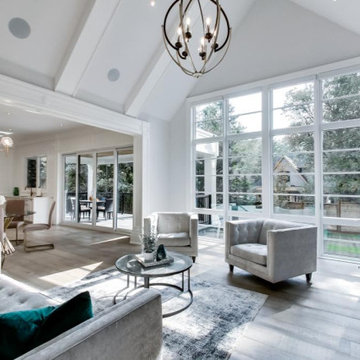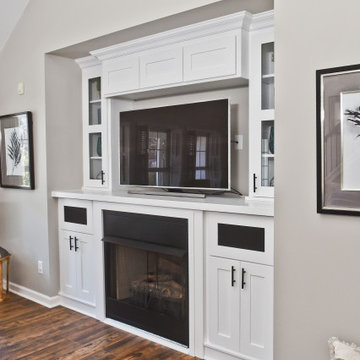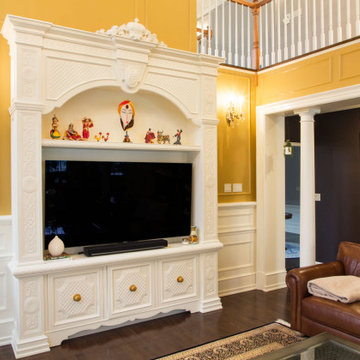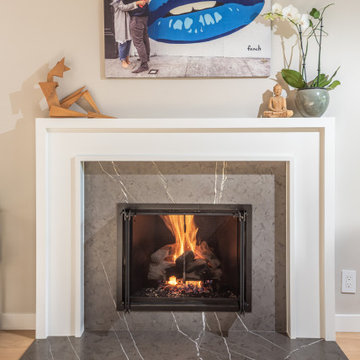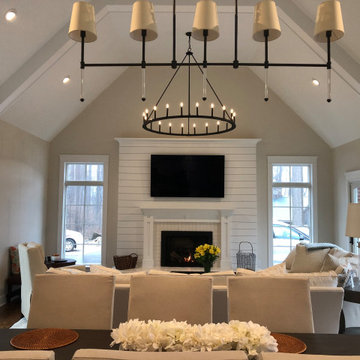84 Billeder af alrum med pejseindramning i træ og hvælvet loft
Sorteret efter:
Budget
Sorter efter:Populær i dag
1 - 20 af 84 billeder
Item 1 ud af 3

Formal Living Room converted into a game room with pool table and contemporary furniture. Chandelier, Floor Lamp and Decorative Table Lamps complete the modern makeover. White linen curtains hang full height from the white painted wood ceiling.

The addition off the back of the house created an oversized family room. The sunken steps creates an architectural design that makes a space feel separate but still open - a look and feel our clients were looking to achieve.

Pleasant den with large new picture windows we installed. This warm and cozy room with wood flooring and built-in bookshelves, looks perfect with these new wood windows. Replacing the windows in your house is just a phone call away with Renewal by Andersen of Georgia, serving the entire state.
Get started replacing the windows in your home -- Contact Us Today! (800) 352-6581
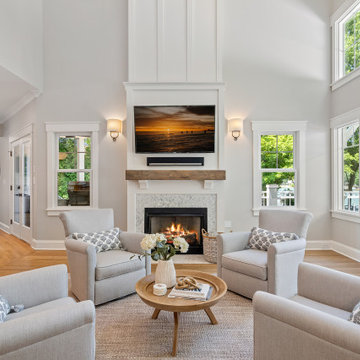
Revised Family/Hearth Room with new windows. Eliminated a Owner's Suite balcony and provided clean lines into the revised Kitchen.
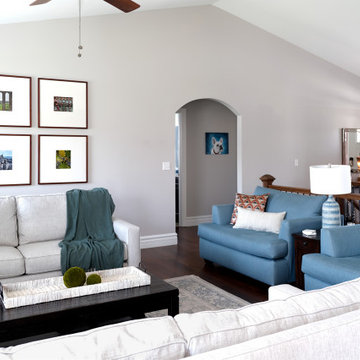
This recently married client said we helped her turn her new husband's "divorced dad bachelor pad" into a beautiful, tranquil family home. New paint, contemporary style furniture, new lighting, fresh accessories, and a gallery wall of the client's travel photos create a space that's light, airy, and utterly personal. Performance fabrics and a washable rug make sure its also livable.
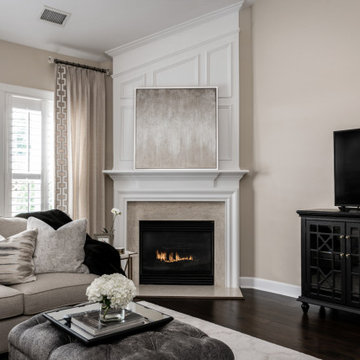
Lighter fabrics were introduced to the family room to brighten up this client's space. The drapery treatments are a solid linen with large tape trim on the lead edge. The new chairs have classic lines with a beautiful silk type zebra pattern.
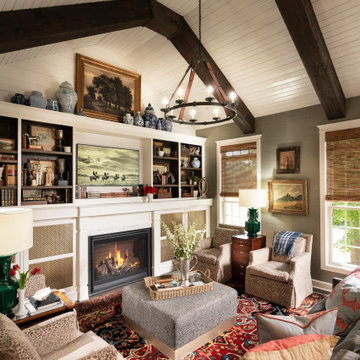
This is a fully custom built fireplace surround that has paint grade frames finished in white, with hickory interiors. This surround features a beaded inset construction method and was painted and stained to match the cabinetry in the kitchen that can be seen throughout this open-concept living space.
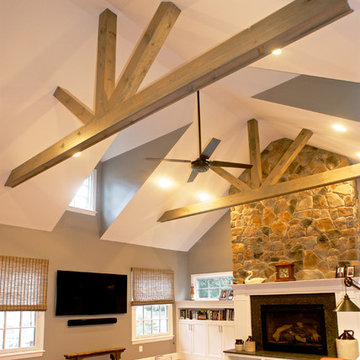
The addition off the back of the house created an oversized family room. The sunken steps creates an architectural design that makes a space feel separate but still open - a look and feel our clients were looking to achieve.

The goal of this design was to upgrade the function and style of the kitchen and integrate with the family room space in a dramatic way. Columns and wainscot paneling trail from the kitchen to envelope the family area and allow this open space to function cohesively.
84 Billeder af alrum med pejseindramning i træ og hvælvet loft
1

