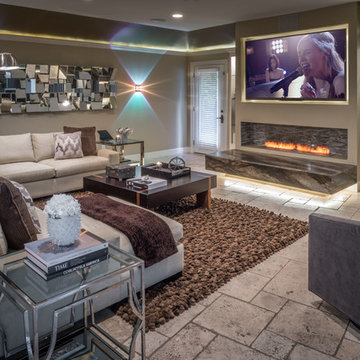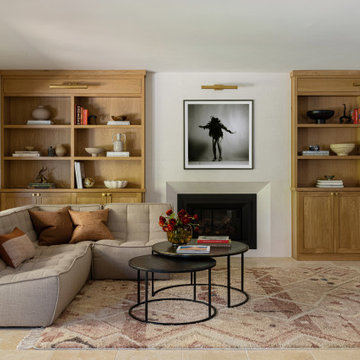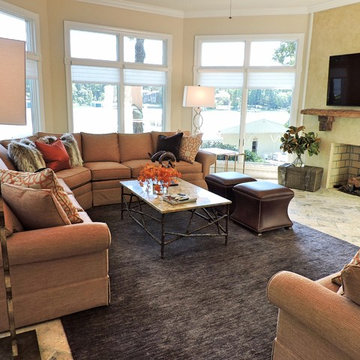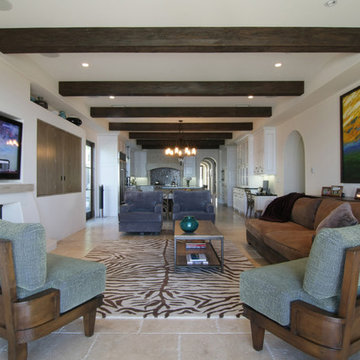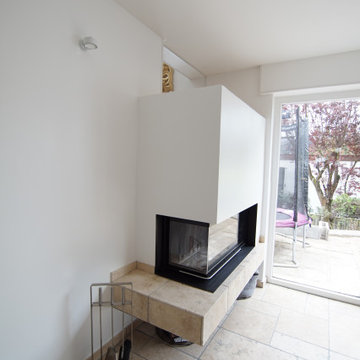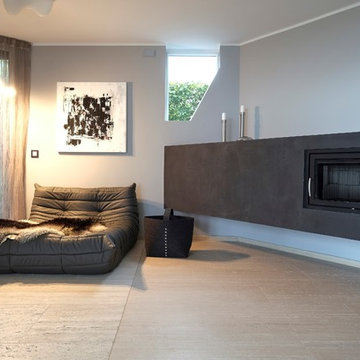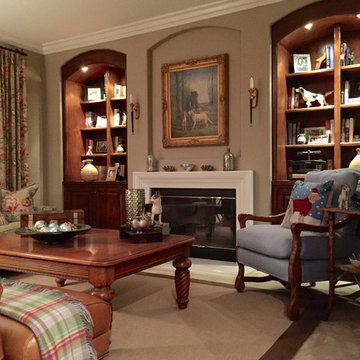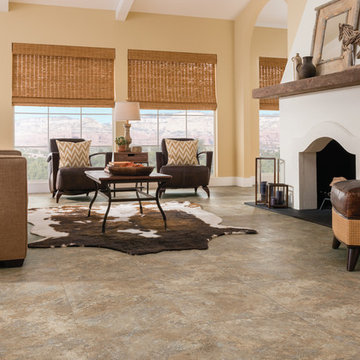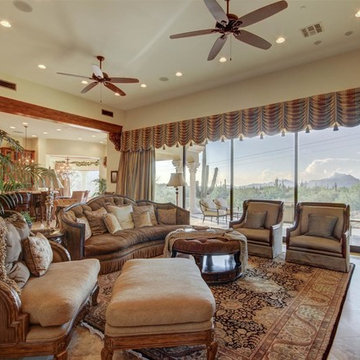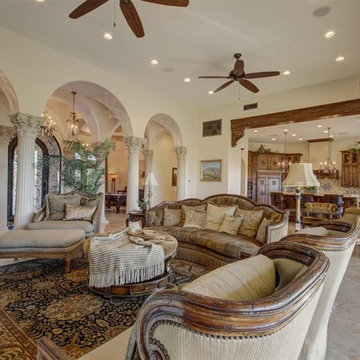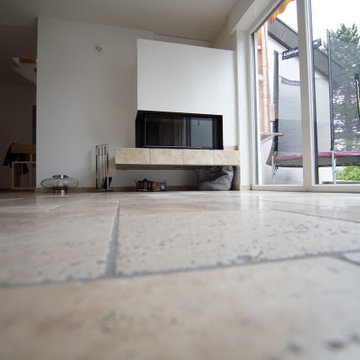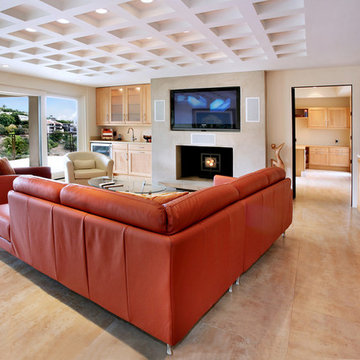37 Billeder af alrum med travertin gulv og pudset pejseindramning
Sorteret efter:
Budget
Sorter efter:Populær i dag
1 - 20 af 37 billeder
Item 1 ud af 3
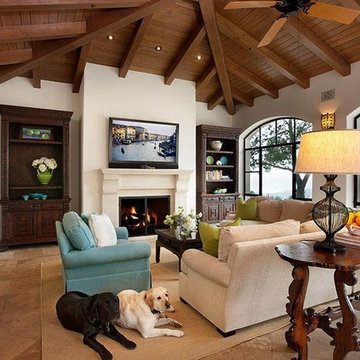
The Labradors, named Pride, and Joy, enjoy a moment on a wool rug by Stanton. Baker sectional and Lee Industries club chairs. Currey Lamps on a CTH Sherrill Console.
Interior design by Steve Thompson, Cabana Home
Photography by Mark Lohman
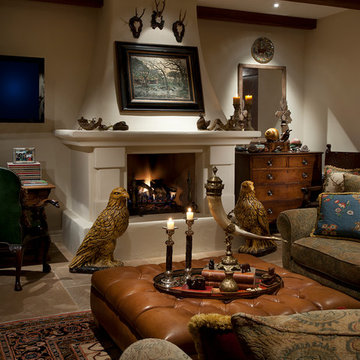
This homes timeless design captures the essence of Santa Barbara Style. Indoor and outdoor spaces intertwine as you move from one to the other. Amazing views, intimately scaled spaces, subtle materials, thoughtfully detailed, and warmth from natural light are all elements that make this home feel so welcoming. The outdoor areas all have unique views and the property landscaping is well tailored to complement the architecture. We worked with the Client and Sharon Fannin interiors.
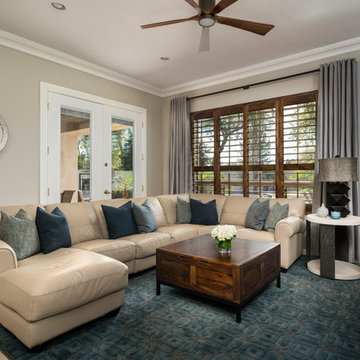
A merging of her love for bright colors and bold patterns and his love of sophisticated hues and contemporary lines, the focal point of this vast open space plan is a grand custom dining table that comfortably sits fourteen guests with an overflow lounge, kitchen and great room seating for everyday.
Shown in this photo: living room, great room, leather sectional, custom pillows, custom drapery, French rod, area rug, wall art, accessories & finishing touches designed by LMOH Home. | Photography Joshua Caldwell.
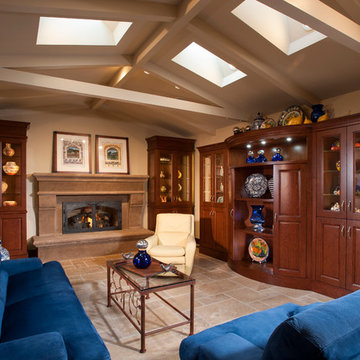
Living Room remodel featured cherry custom built display cabinetry, plaster fireplace, Walker and Zanger Travertine floor, and vaulted Velux skylights, I Mert Carpenter photography
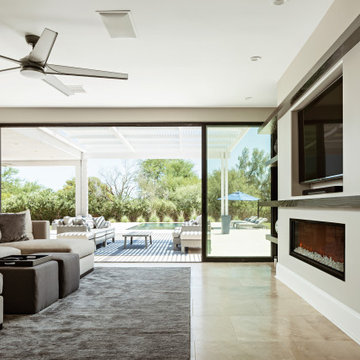
Interior / exterior contemporary re-design in Paradise Valley. Our clients rarely used their large yard, mostly because it was poorly laid out and the small pool was too close to the home, allowing for very little patio space to entertain.
The new design closed in the old pool and added a new large one with integrated spa, further away from the home. The reclaimed space became a large patio, half of which is fixed shade, the other half adjustable for flexible light control, depending on the weather.
Design: Beautiful Space Co. Build: AFT Construction. Photography: Roehner-Ryan
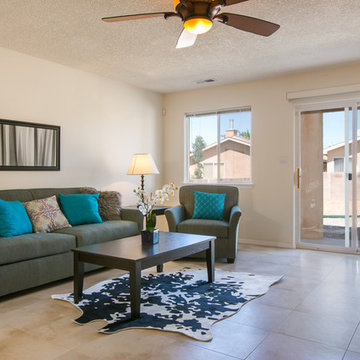
www.premierehomephotography.com
Furniture provided by CORT Furniture Rental Albuquerque.
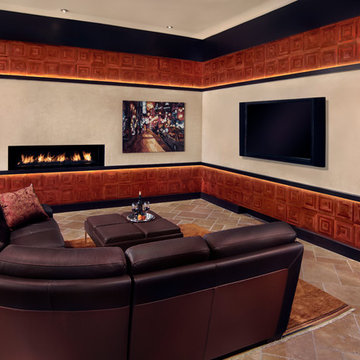
This linear fireplace becomes a part of the two-wall focus of a large Family Room. The woven copper tiles above and below the plaster wall are accented with indirect lighting behind wood moulding. As this is a remodel, it can only be appreciated if seen in its "before" state. Please go to our website www.janetbrooksdesign.com to view the "before and after" photos to appreciate the transformation.
Photography by: Michael Baxter
37 Billeder af alrum med travertin gulv og pudset pejseindramning
1

