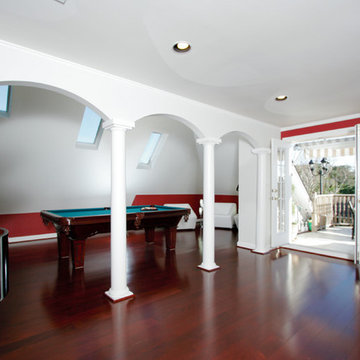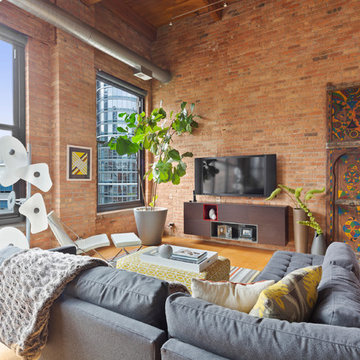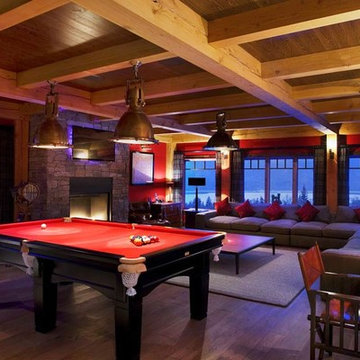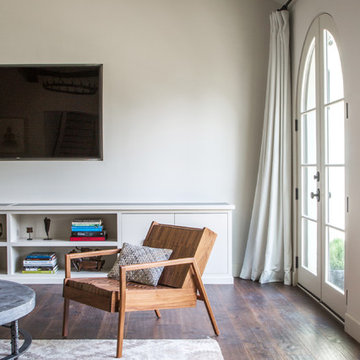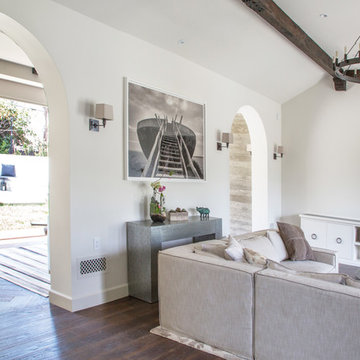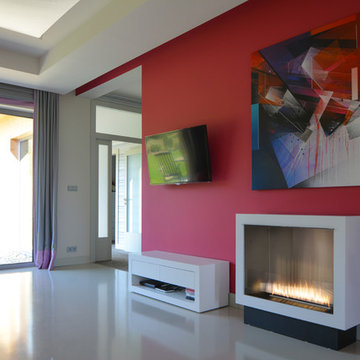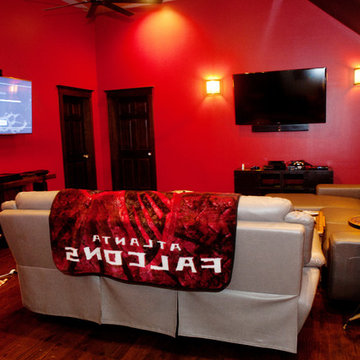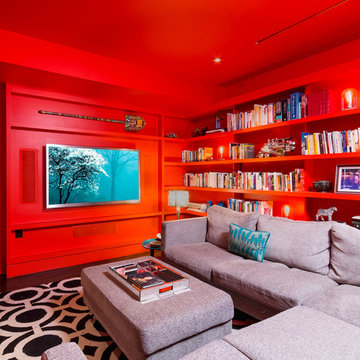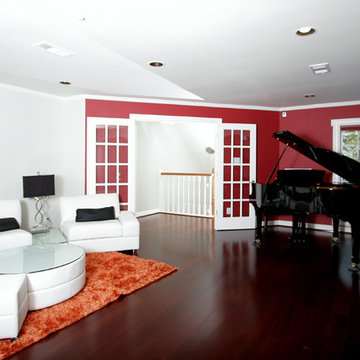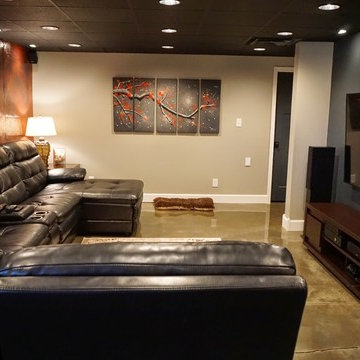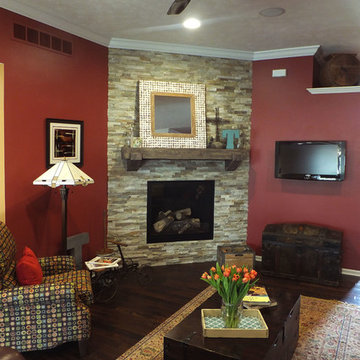191 Billeder af alrum med røde vægge og et væghængt TV
Sorteret efter:
Budget
Sorter efter:Populær i dag
41 - 60 af 191 billeder
Item 1 ud af 3
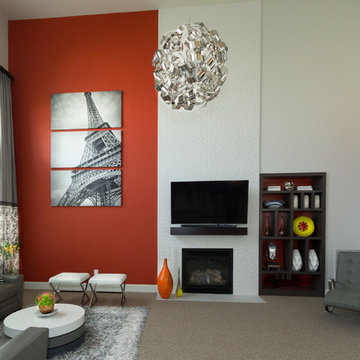
This modern family wanted a home to match. They purchased a beautiful home in Ashburn and wanted the interiors to clean lined, sleek but also colorful. The builder-grade fireplace was given a very modern look with new tile from Porcelanosa and custom made wood mantle. The awkward niches was also given a new look and new purpose with a custom built-in. Both the mantle and built-in were made by Ark Woodworking. We warmed the space with a pop of warm color on the left side of the fireplace wall and balanced with with modern art to the right. A very unique modern chandelier centers the entire design. A large custom leather sectional and coordinating stools provides plenty of seating.
Liz Ernest Photography
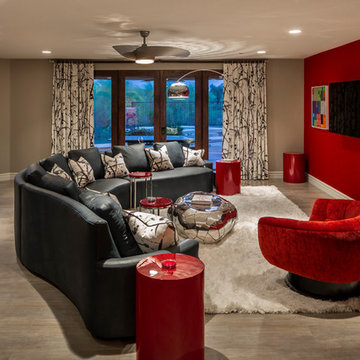
Fun Family Room designed by Chris Jovanelly. Michael Berman Harper Swivel Chair. Red side tables by Bernhardt. Pierre Frey "Leo" drapery and pillow fabric. Curved sofa is custom. Leather is custom by Spa City Leather to match Sherwin Williams "Dark Night." Phillips Collection Coffee Table. Zuo Modern Barstools and Floor lamp. Torto fan by Fanimation. Drapery Hardware by Houles.
Photography by Jason Roehner

This 1960s split-level has a new Family Room addition in front of the existing home, with a total gut remodel of the existing Kitchen/Living/Dining spaces. A walk-around stone double-sided fireplace between Dining and the new Family room sits at the original exterior wall. The stone accents, wood trim and wainscot, and beam details highlight the rustic charm of this home. Also added are an accessible Bath with roll-in shower, Entry vestibule with closet, and Mudroom/Laundry with direct access from the existing Garage.
Photography by Kmiecik Imagery.
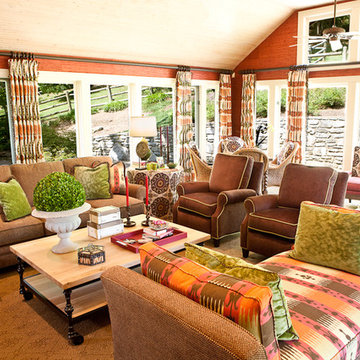
This bold and dramatic Sunroom is a multi-media space complete with ample seating, gaming area, LARGE flat screen television. This Family Room created by Eric Ross, Interior Designer is a mix of green, chocolate and spice. Large suzani print pillows and paisley window treatments complement the grasscloth that wraps the room in texture.
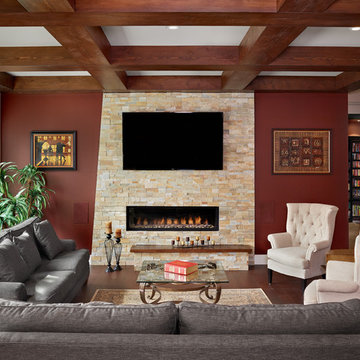
We are just next to the staircase, it would be to our left. You can see into the entrance that the barn door encloses. A Library! Filled to the brim with the family collection of books.
This cozy family room just invites you to take your book and read close to the fireplace and look the window to a view I can only imagine is beautiful. The asymmetrical fireplace surround is genius in catching your eye and a play on the linear design that's throughout the floor and ceiling. Still loving all the colours this home consistently features; the orange reds especially!
How about you, still loving it as much as we are?
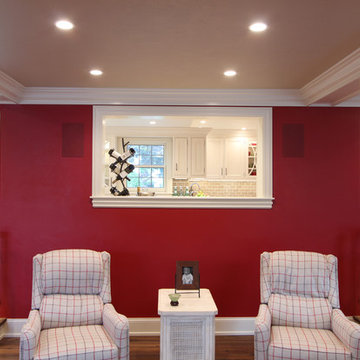
A pass through was designed between the sunken family room and kitchen bar. Two entrances and a pass through ensures that conversations and people flow easily through both rooms when the family is entertaining. It also allows the light from both spaces to flood the entire area.

This 1960s split-level has a new Family Room addition in front of the existing home, with a total gut remodel of the existing Kitchen/Living/Dining spaces. A walk-around stone double-sided fireplace between Dining and the new Family room sits at the original exterior wall. The stone accents, wood trim and wainscot, and beam details highlight the rustic charm of this home. Also added are an accessible Bath with roll-in shower, Entry vestibule with closet, and Mudroom/Laundry with direct access from the existing Garage.
Photography by Kmiecik Imagery.
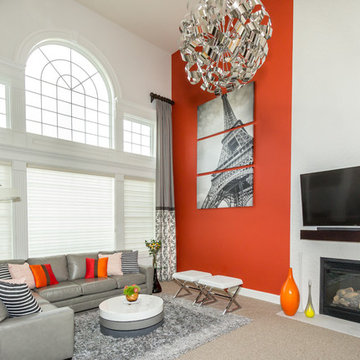
This modern family wanted a home to match. They purchased a beautiful home in Ashburn and wanted the interiors to clean lined, sleek but also colorful. The builder-grade fireplace was given a very modern look with new tile from Porcelanosa and custom made wood mantle. The awkward niches was also given a new look and new purpose with a custom built-in. Both the mantle and built-in were made by Ark Woodworking. We warmed the space with a pop of warm color on the left side of the fireplace wall and balanced with with modern art to the right. A very unique modern chandelier centers the entire design. A large custom leather sectional and coordinating stools provides plenty of seating.
Liz Ernest Photography
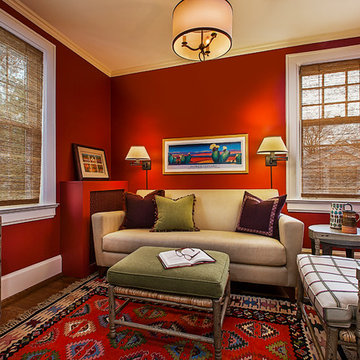
This comfortable sitting room provides space for reading and TV viewing on the second floor of the owner's home. A small bedroom was converted into this cozy room. The homeowner's Native American rug provided the inspiration for the design.
191 Billeder af alrum med røde vægge og et væghængt TV
3
