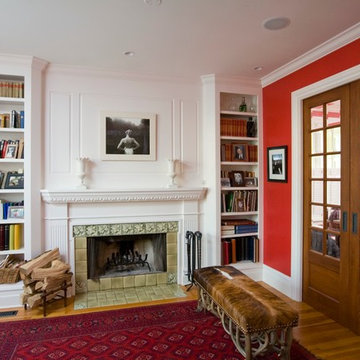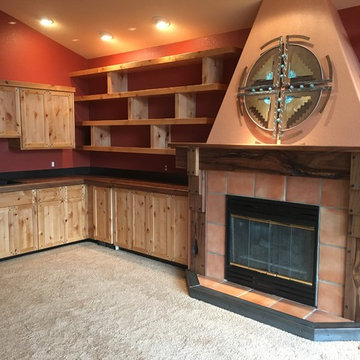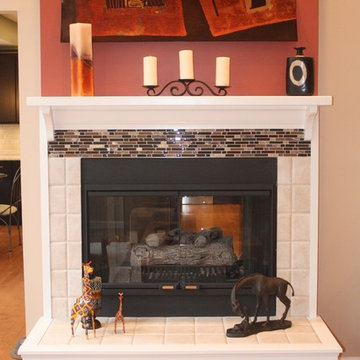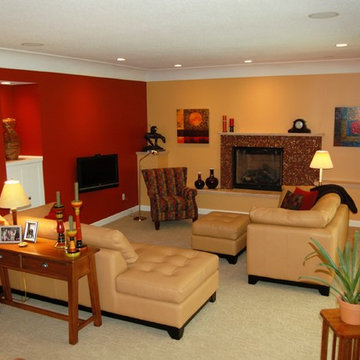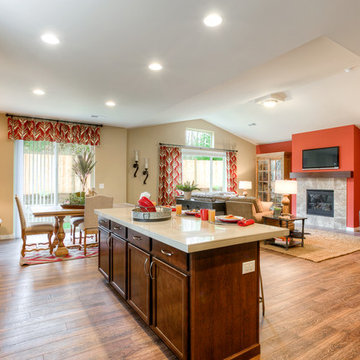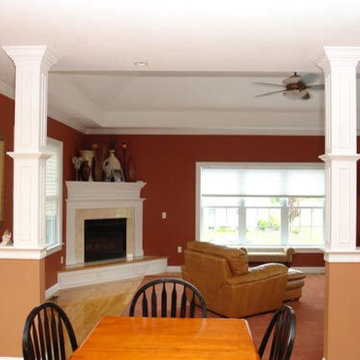46 Billeder af alrum med røde vægge og flisebelagt pejseindramning
Sorteret efter:
Budget
Sorter efter:Populær i dag
21 - 40 af 46 billeder
Item 1 ud af 3
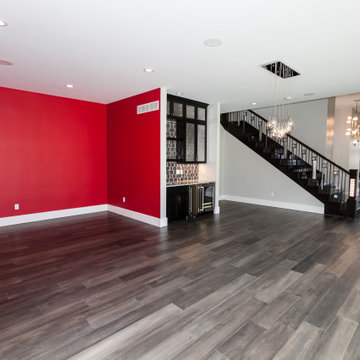
This flexible entertaining area and game room, also known as the man cove, is located on the mainfloor, adjacent to the living room and includes a fireplace, a sink and small refrigerator, and a walk-out to the pool and outdoor firepit.
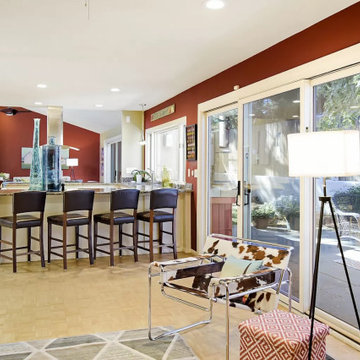
Open family room and kitchen with breakfast bar in this classic contemporary home located in the Ridgecrest neighborhood, near Nob Hill, Albuquerque. Listed and SOLD!
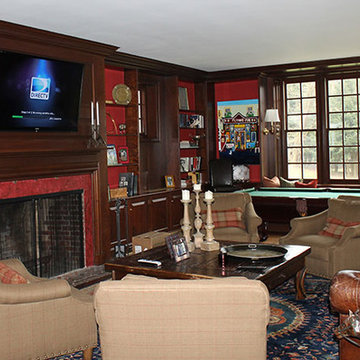
RadioActive Electronics was created to serve a need to homeowners and businesses seeking help with installation of new technology in audio and video products like televisions, home theater systems, and the integration of sound and video systems for commercial establishments. We specialize in security and home theater and we seek a long-lasting relationship with our customers.
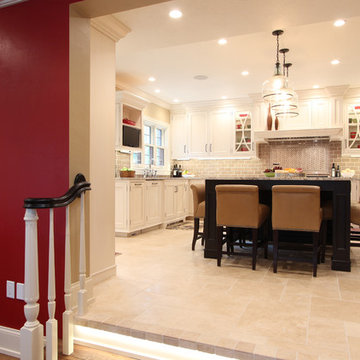
A sunken living room is off a large kitchen with an island that was made for entertaining. The warm tones from both rooms are repeated throughout so the space feels continuous and open. Both openings were enlarged and a pass through was incorporated into the kitchen bar area so that the spaces felt connected.
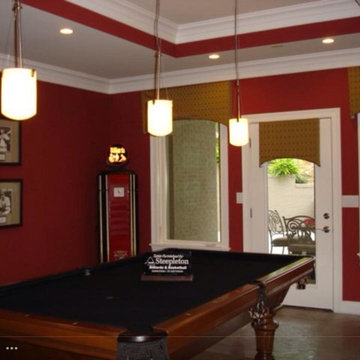
This lower level family room and pool table area is also part of a bar area.
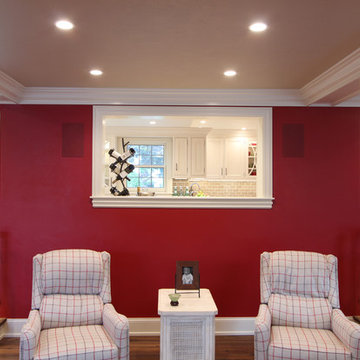
A pass through was designed between the sunken family room and kitchen bar. Two entrances and a pass through ensures that conversations and people flow easily through both rooms when the family is entertaining. It also allows the light from both spaces to flood the entire area.
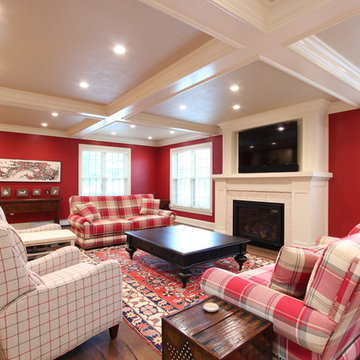
A sunken family room off the kitchen and mudroom/garage entry was painted a bold red color. A warm inviting seating area with a layout that faces the TV which is hung above the gas fireplace. The gas insert is surrounded by marble tile. A tray ceiling was added for architectural interest.
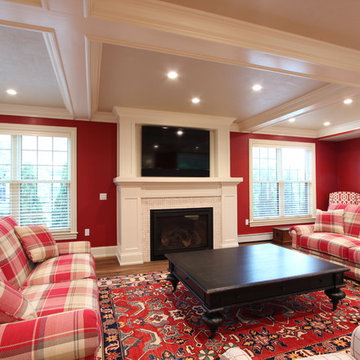
A large flat TV was incorporated into the new fireplace design. A gas insert was selected and paired with marble tile surround.
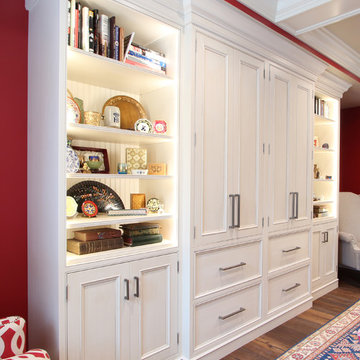
White painted cabinets with a grey glaze offers display storage and hidden storage. Behind the doors and the drawers are electronic equipment, blankets, photo albums, and games.
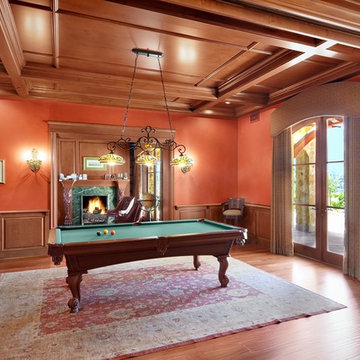
Game room with inlay cork on drink rail for setting drinks down. Full wood ceiling. Telescoping pocket doors
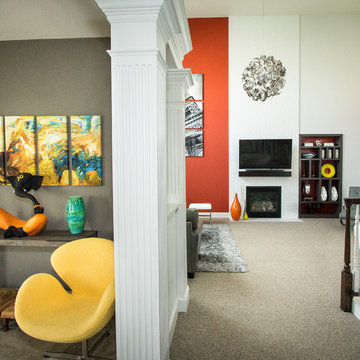
This modern family wanted a home to match. They purchased a beautiful home in Ashburn and wanted the interiors to clean lined, sleek but also colorful. The builder-grade fireplace was given a very modern look with new tile from Porcelanosa and custom made wood mantle. The awkward niches was also given a new look and new purpose with a custom built-in. Both the mantle and built-in were made by Ark Woodworking. We warmed the space with a pop of warm color on the left side of the fireplace wall and balanced with with modern art to the right. A very unique modern chandelier centers the entire design. A large custom leather sectional and coordinating stools provides plenty of seating.
Liz Ernest Photography
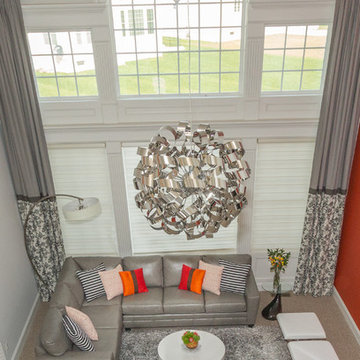
This modern family wanted a home to match. They purchased a beautiful home in Ashburn and wanted the interiors to clean lined, sleek but also colorful. The builder-grade fireplace was given a very modern look with new tile from Porcelanosa and custom made wood mantle. The awkward niches was also given a new look and new purpose with a custom built-in. Both the mantle and built-in were made by Ark Woodworking. We warmed the space with a pop of warm color on the left side of the fireplace wall and balanced with with modern art to the right. A very unique modern chandelier centers the entire design. A large custom leather sectional and coordinating stools provides plenty of seating.
Liz Ernest Photography
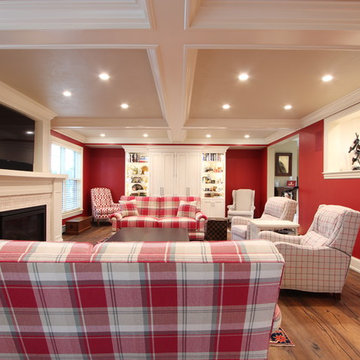
White painted built ins were added to one side of this large family room. A combination of open storage, closed storage featuring doors and drawers offers perfect storage solutions for this large family. The room seats eight people comfortably. The family room connects to the kitchen through a pass through at the kitchen bar, by stairs on one end leading to the kitchen, and a second staircase that leads to the mudroom, garage area.
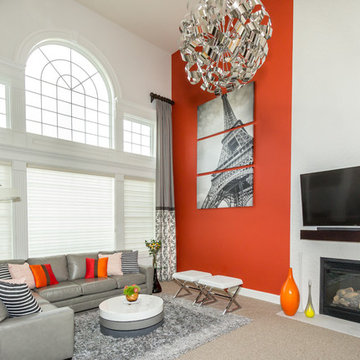
This modern family wanted a home to match. They purchased a beautiful home in Ashburn and wanted the interiors to clean lined, sleek but also colorful. The builder-grade fireplace was given a very modern look with new tile from Porcelanosa and custom made wood mantle. The awkward niches was also given a new look and new purpose with a custom built-in. Both the mantle and built-in were made by Ark Woodworking. We warmed the space with a pop of warm color on the left side of the fireplace wall and balanced with with modern art to the right. A very unique modern chandelier centers the entire design. A large custom leather sectional and coordinating stools provides plenty of seating.
Liz Ernest Photography
46 Billeder af alrum med røde vægge og flisebelagt pejseindramning
2
