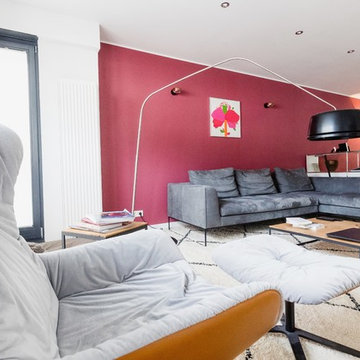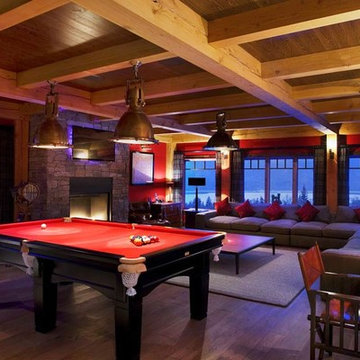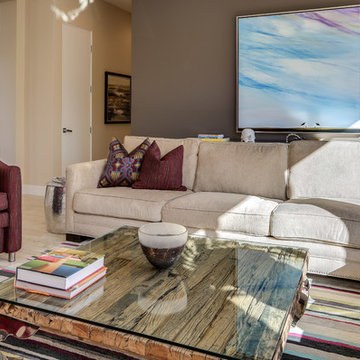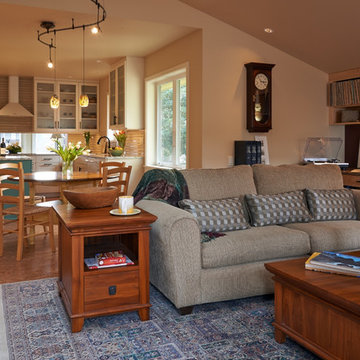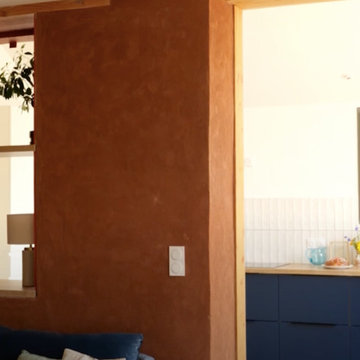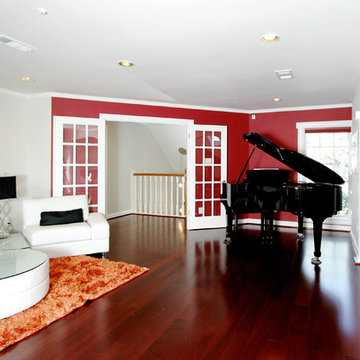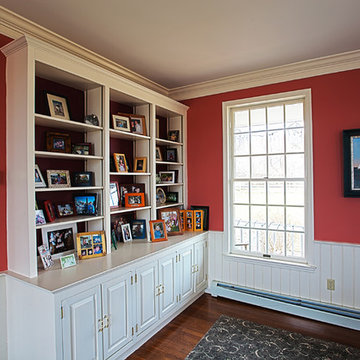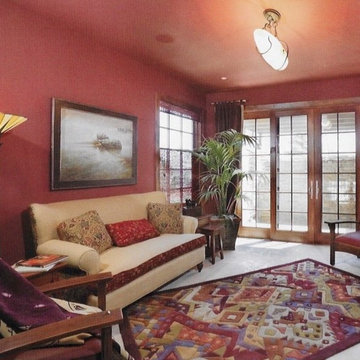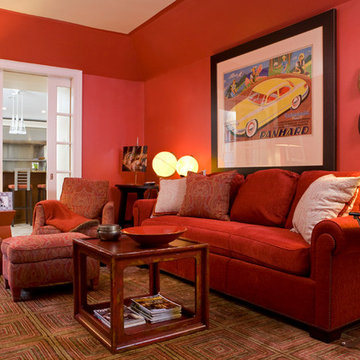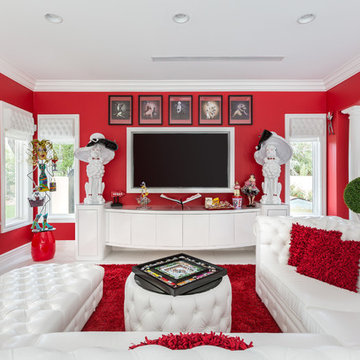152 Billeder af alrum med røde vægge
Sorteret efter:
Budget
Sorter efter:Populær i dag
41 - 60 af 152 billeder
Item 1 ud af 3
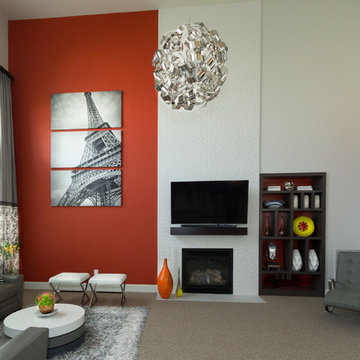
This modern family wanted a home to match. They purchased a beautiful home in Ashburn and wanted the interiors to clean lined, sleek but also colorful. The builder-grade fireplace was given a very modern look with new tile from Porcelanosa and custom made wood mantle. The awkward niches was also given a new look and new purpose with a custom built-in. Both the mantle and built-in were made by Ark Woodworking. We warmed the space with a pop of warm color on the left side of the fireplace wall and balanced with with modern art to the right. A very unique modern chandelier centers the entire design. A large custom leather sectional and coordinating stools provides plenty of seating.
Liz Ernest Photography
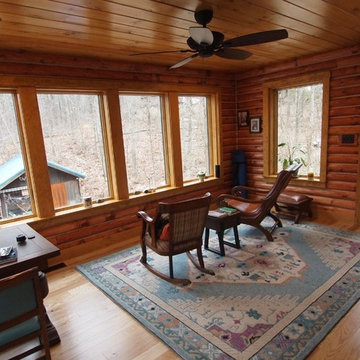
The interior of the addition. More log siding on the wall to complete the log cabin feel. Knotty pine 1x8 on the ceiling and natural ash from Wisconsin on the floors. All the trim was clear pine stained to match the existing interior trim of the home.

This 1960s split-level has a new Family Room addition in front of the existing home, with a total gut remodel of the existing Kitchen/Living/Dining spaces. A walk-around stone double-sided fireplace between Dining and the new Family room sits at the original exterior wall. The stone accents, wood trim and wainscot, and beam details highlight the rustic charm of this home. Also added are an accessible Bath with roll-in shower, Entry vestibule with closet, and Mudroom/Laundry with direct access from the existing Garage.
Photography by Kmiecik Imagery.
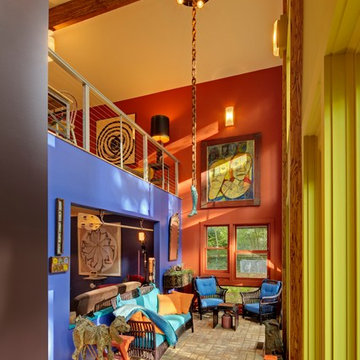
Many of the finishes were reclaimed from the previous home or from local sources. Site placement and thoughtful window selection allow for daylight to stream into the home even on a gray day. This home is LEED Platinum Certified and was built by Meadowlark Design + Build in Ann Arbor, Michigan.
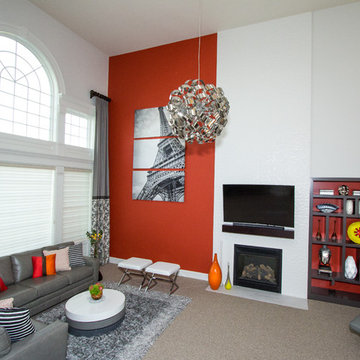
This modern family wanted a home to match. They purchased a beautiful home in Ashburn and wanted the interiors to clean lined, sleek but also colorful. The builder-grade fireplace was given a very modern look with new tile from Porcelanosa and custom made wood mantle. The awkward niches was also given a new look and new purpose with a custom built-in. Both the mantle and built-in were made by Ark Woodworking. We warmed the space with a pop of warm color on the left side of the fireplace wall and balanced with with modern art to the right. A very unique modern chandelier centers the entire design. A large custom leather sectional and coordinating stools provides plenty of seating.
Liz Ernest Photography
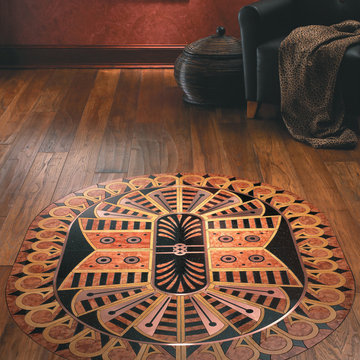
Hand-scrapped hardwood floors transition smoothly into the Ashanti Stone and Metal Medallion in this formal living room space. The natural variation found in the marbles used throughout the medallion create a breath-taking reflection of the surrounding natural hardwood flooring.

This 1960s split-level has a new Family Room addition in front of the existing home, with a total gut remodel of the existing Kitchen/Living/Dining spaces. A walk-around stone double-sided fireplace between Dining and the new Family room sits at the original exterior wall. The stone accents, wood trim and wainscot, and beam details highlight the rustic charm of this home. Also added are an accessible Bath with roll-in shower, Entry vestibule with closet, and Mudroom/Laundry with direct access from the existing Garage.
Photography by Kmiecik Imagery.
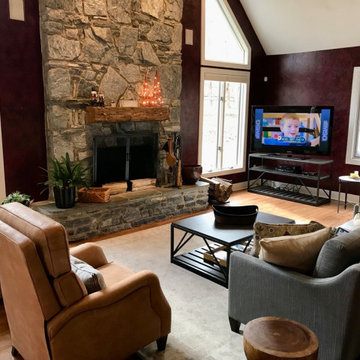
W chose a heavily textured fabric for our gray sofa to pay homage to the highly textured stone on the fireplace. The leather recliners also tie in with the rustic wood mantle and allow some softness to be thrown into the room.
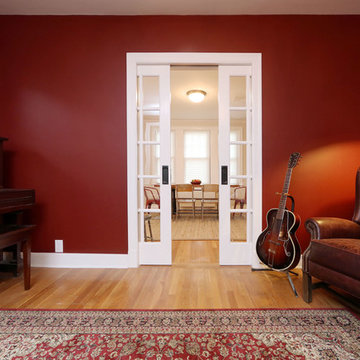
This sophisticated and warm music room opens up to the dining area through a recessed pocket door, which is a new entry to help redirect the flow of traffic through this Brighton home.
Photography by OnSite Studios: Jay@onsitestudios.com
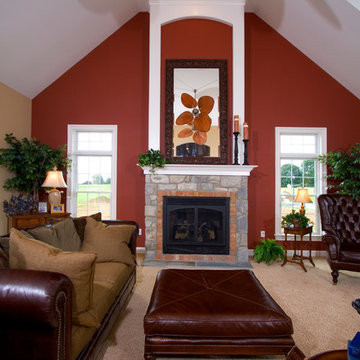
The family room has a vaulted ceiling with dormer windows and a rust-colored accent wall. The impressive two-story stone and brick fireplace holds a large wood-framed mirror reflecting the unique dual fans hung from the ceiling.
152 Billeder af alrum med røde vægge
3
