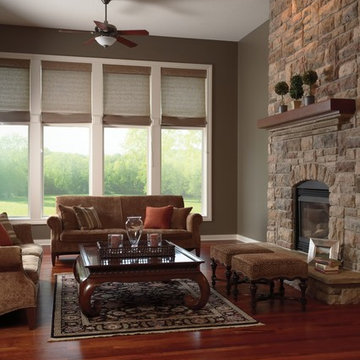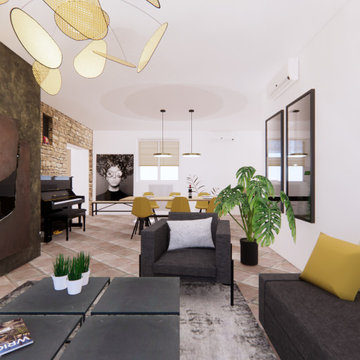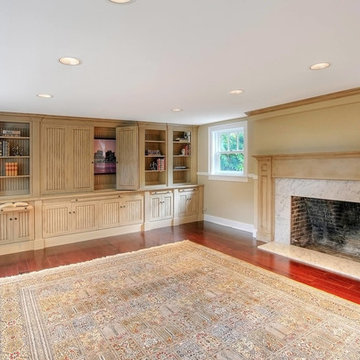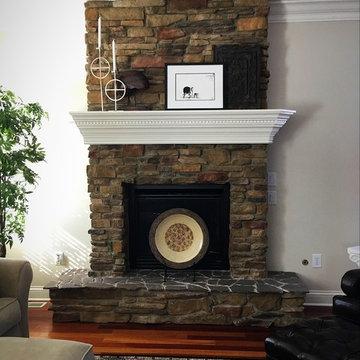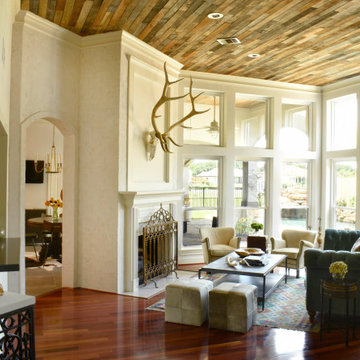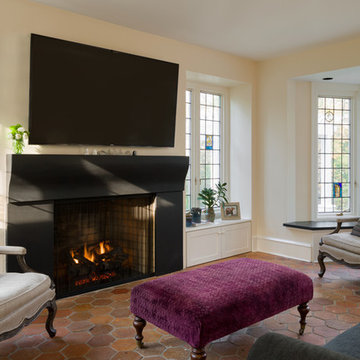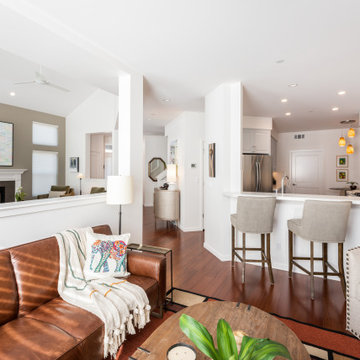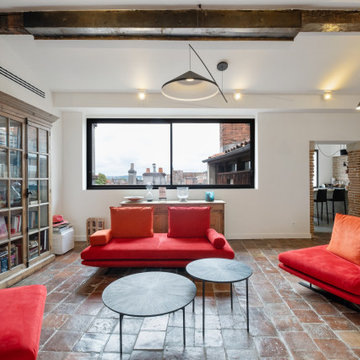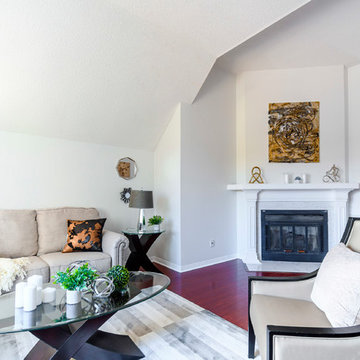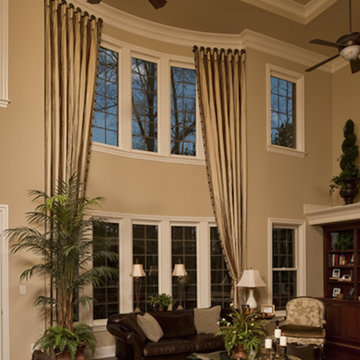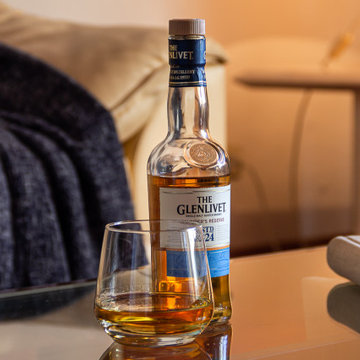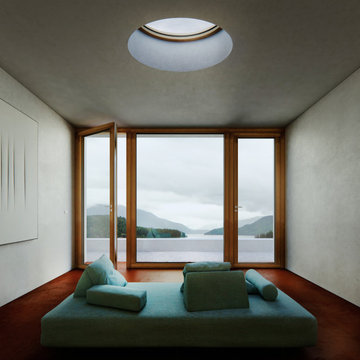109 Billeder af alrum med rødt gulv
Sorteret efter:
Budget
Sorter efter:Populær i dag
21 - 40 af 109 billeder
Item 1 ud af 3
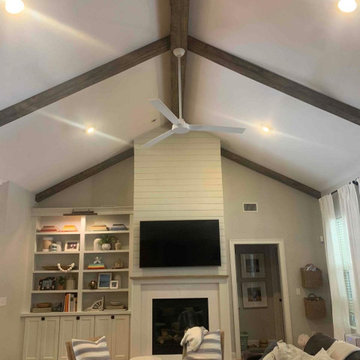
Powered by CABINETWORX
entertainment center remodel, shiplap accent wall, modernized fireplace, built in shelving, ceiling beams and fan
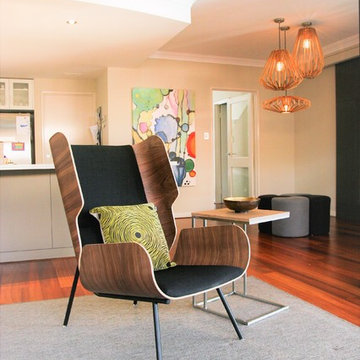
We brought the first Elk chair by Gus - in Perth especially for this project.
Interior and furniture design by despina design
Photography by Pearlin Design and Photography
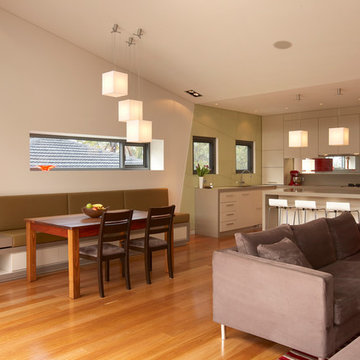
The summer time family room opens out to the rear yard and pool. Folding doors open the space fully to the outside. The sloping ceiling is a reflection of the ceiling to the winter living room and is accentuated by the angled colourback glass behind the sink. A slot view opening allows visual and aural connection to the winter living room.
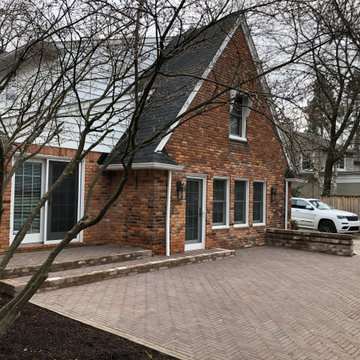
Space is at a premium in Birmingham, Michigan, and turf to run and play is a luxury. Our clients wanted to transform their small cut-up, outdated patio into an entertaining area with more space for dining, easy access to both doors, and a convenient grilling area while sacrificing as little turf as possible. We took the small separate hardscape spaces, brought them all together, and then designed a large step that would span both doors, creating a cohesive flow. We topped it off with a bump-out for a separate grilling area. We utilized Techno-Block Westmount in Merlot for a high-end material to this Birmingham home. This backyard is now classic and clean, providing more usable space. Best of all, we only reduced the total turf area by less than 5 square feet.
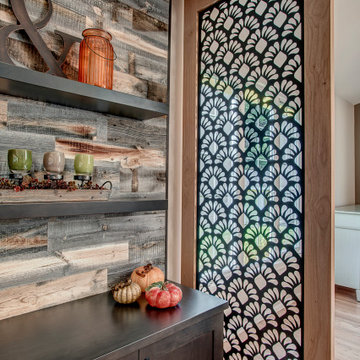
This 1994 home in Carnation WA has been updated with bright and bold beautiful colors. The transformation of this space included removing walls to open up the flow of the home but still maintaining unique spaces with fabulous custom dividers.
The new family room is where the dining room used to be and what was once the family room is now a game room for the whole family to enjoy.
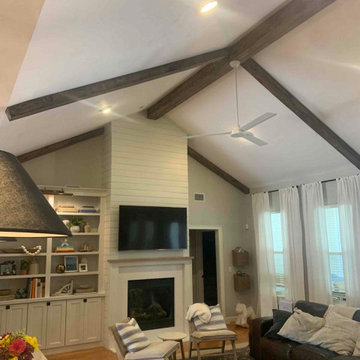
Powered by CABINETWORX
entertainment center remodel, shiplap accent wall, modernized fireplace, built in shelving, ceiling beams and fan
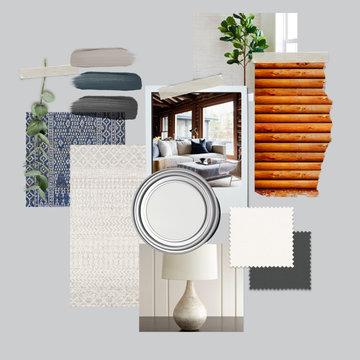
This is an e-design project we created for a log cabin in Maryland. We first created a mood board, followed by a 3d rendering of the space using their measurements, and then we created a clickable shopping list of all the items in the rendering.
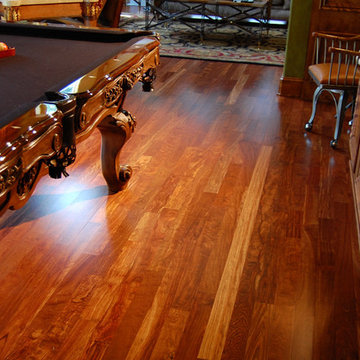
We installed factory finished Caribbean Rosewood to create a resilient floor for the formal game room. Its varied grain looks stunning with the simple patterned grain of the carved pool table.
109 Billeder af alrum med rødt gulv
2
