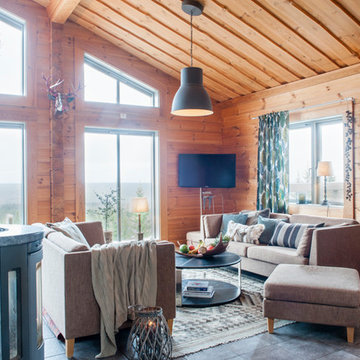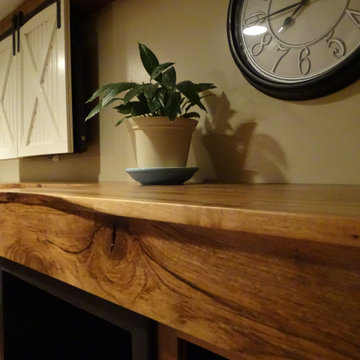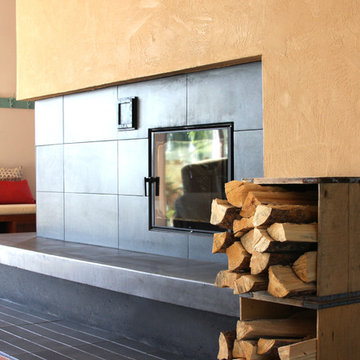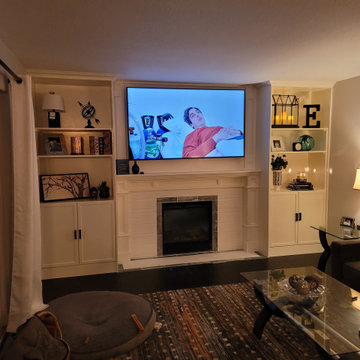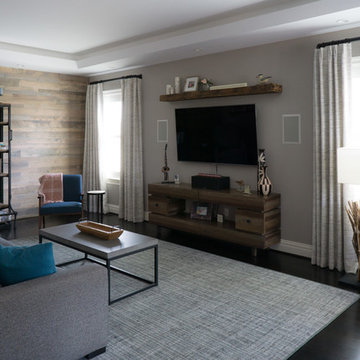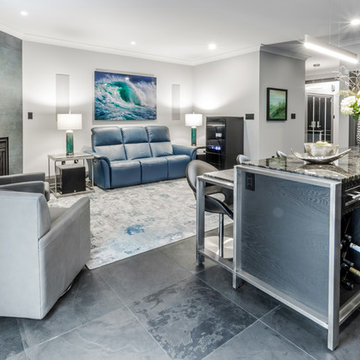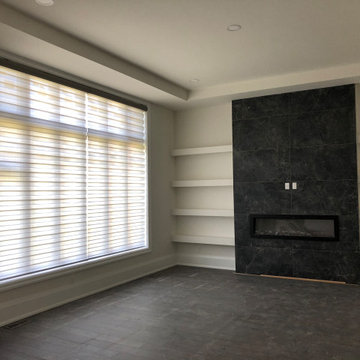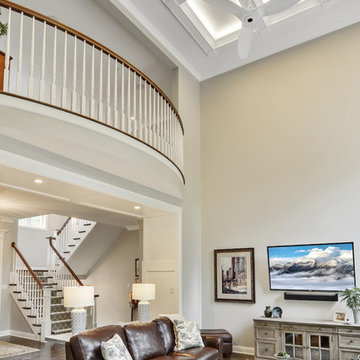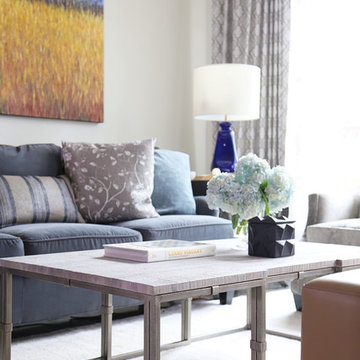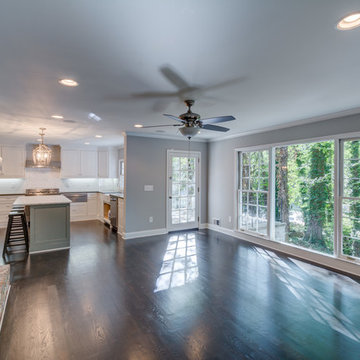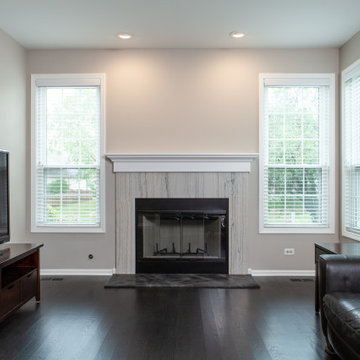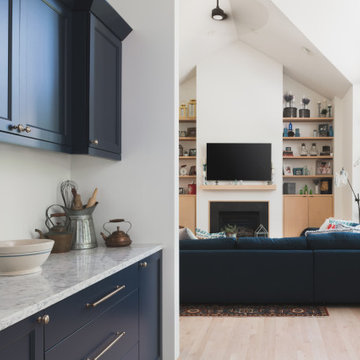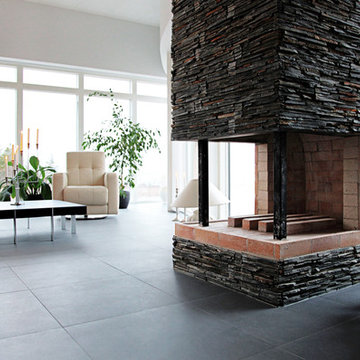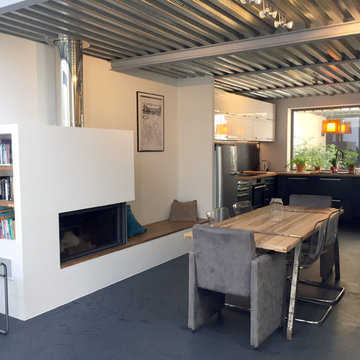297 Billeder af alrum med sort gulv
Sorteret efter:
Budget
Sorter efter:Populær i dag
141 - 160 af 297 billeder
Item 1 ud af 3
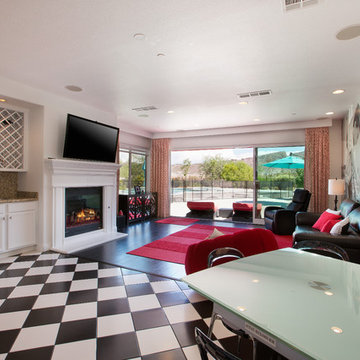
This black & white home is a dream. This living and dining space features custom drapery, a wall-mounted TV, and views to the backyard.
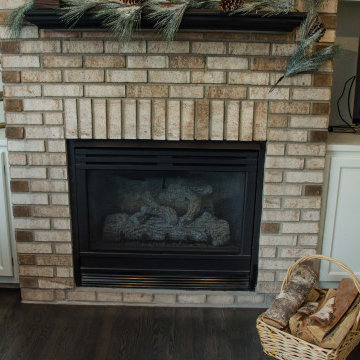
The original kitchen in this 1990s two-story traditional home had cabinet peninsulas that made moving in and out and around the kitchen awkward. It was also “tired” with a dated design. The owners looked to Rick Jacobson for a transformation. They wanted an open kitchen with comfortable spaces for food prep and cooking, entertaining, and raising a family.
The before and after photos on our website tell the story. The original design included two peninsulas; one with two bar seats for casual dining, and another that was essentially granite-topped cabinet for storage. While enclosing the kitchen, the design limited traffic flow. The stove, refrigerator and dishwasher needed to be replaced. Oak cabinets were showing their age. Oak trim around the windows were bland. The window blinds weren’t all that appealing. Lighting was tired. Flooring needed help as well.
The good news: A new, bright, open, inviting and functional design could totally transform the room without having to relocate plumbing and electrical.
The project began by getting rid of everything old and starting over. The popcorn ceiling was scraped down and replaced with a knock-down finish. The window trim was replaced with white painted poplar Princeton trim. New white translucent blinds let light in and offers privacy. The floors were sanded and dark stained with an oil base finish. And the floorboards were replaced with a three-part pine base.
The new white kitchen cabinets feature Classic White Dura Supreme cabinetry with Kendal panels and rubbed oil hardware. The new countertops are made with Alaska White Granite from Capital Granite. The beautiful back splash was constructed with Rubbed Oil and Glass features from the Tile Shop. The Kraus open bay under mount stainless steel sink works well with Kohler brushed Nickel fixtures.
All the appliances were replaced with stainless steel finishes. A gas cooktop replaced the original electric, with a new stainless steel range hood that was vented to the outdoors - a major improvement because the old range hood just had circulating filters.
All the lights, including those lighting the counter, are on dimmers, making the room easily adjustable.
A fresh new coat of Benjamin Moore Pashmina Af-100 paint on the walls, and Benjamin Moore White Dove Pm-19 paint on the trim, adds a light and neutral color that gives a fresh and crisp but warm feel.
The result: A bright, open, functional kitchen, perfect for entertaining and raising a family. The owners love it!
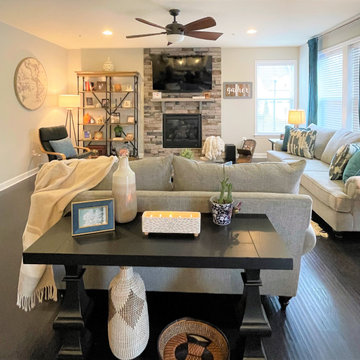
Light and airy with pops of color is the mood for this space. As you enter this newly designed family room your eye goes directly to the amazing long teal velvet curtain panels. Warm gray furniture invites you to a cozy seating arrangement. The deep espresso floor is beautifully anchored with the soft white pottery barn rug. I love the book shelf I found that accents all of the striking accessories found while traveling. Global textiles pull this main level refresh together.
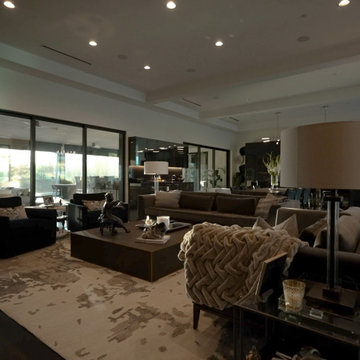
The family room serves a similar function in the home to a living room: it's a gathering place for everyone to convene and relax together at the end of the day. That said, there are some differences. Family rooms are more relaxed spaces, and tend to be more kid-friendly. It's also a newer concept that dates to the mid-century.
Historically, the family room is the place to let your hair down and get comfortable. This is the room where you let guests rest their feet on the ottoman and cozy up with a blanket on the couch.
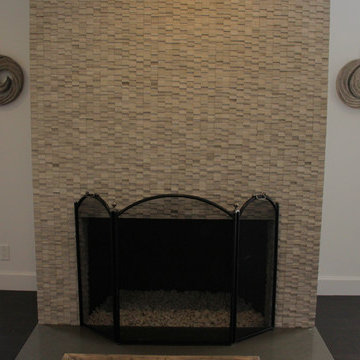
Family room of the remodeled house construction in Studio City which included installation of tile fireplace, windows, white wall paint and dark hardwood flooring.
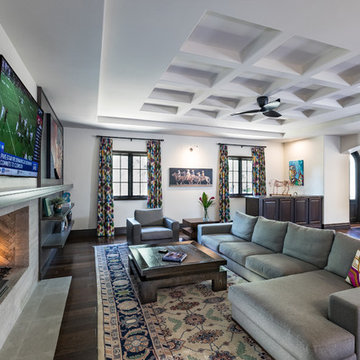
Relax in this inviting "Italian Modern" great room. A comfortable and elegant sectional sofa provide comfort for watching your favorite movies while enjoying a cozy fire. Custom shelving provides display for a stunning collection of artwork.
297 Billeder af alrum med sort gulv
8
