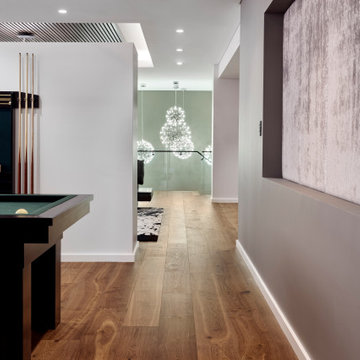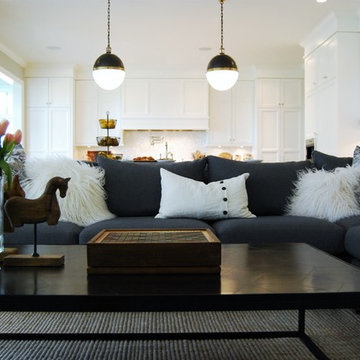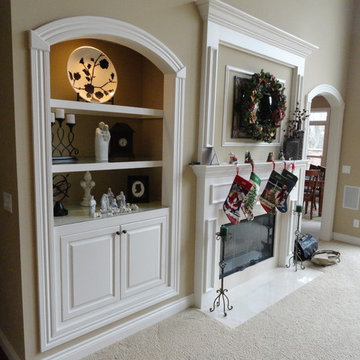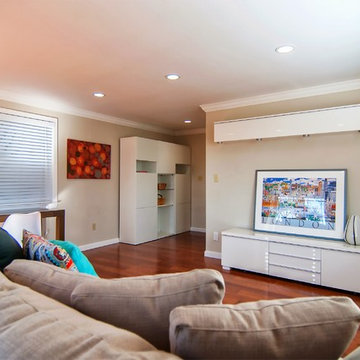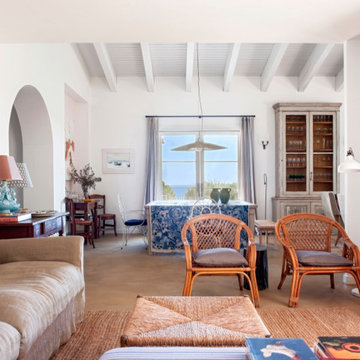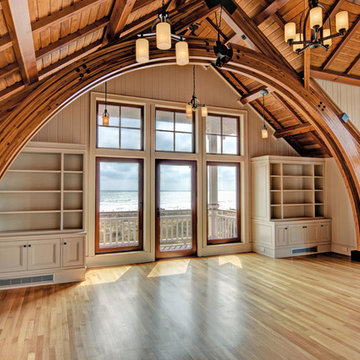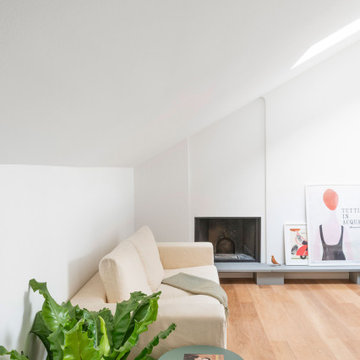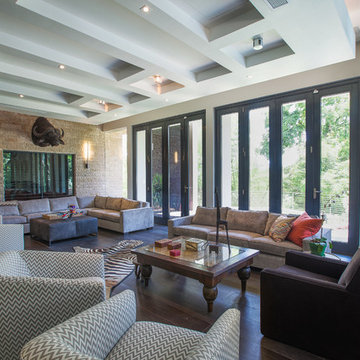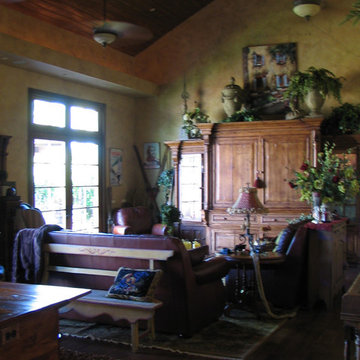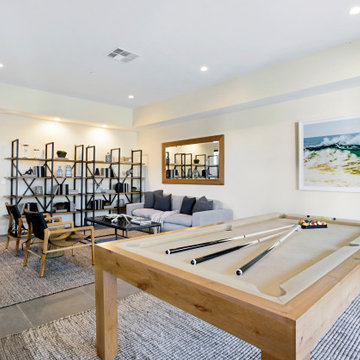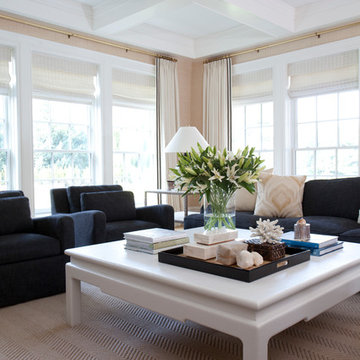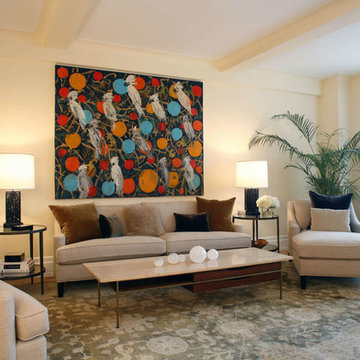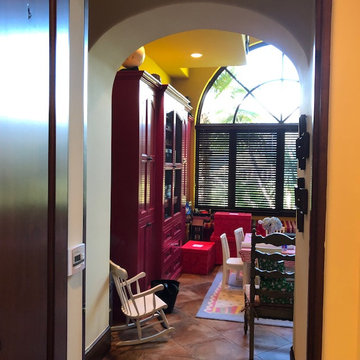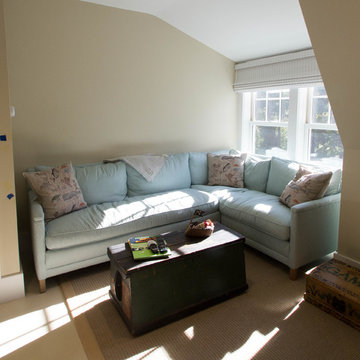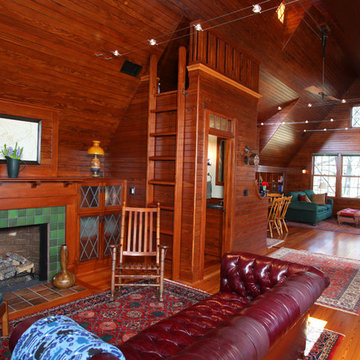175 Billeder af alrum med spilleværelse og et skjult TV
Sorteret efter:
Budget
Sorter efter:Populær i dag
101 - 120 af 175 billeder
Item 1 ud af 3
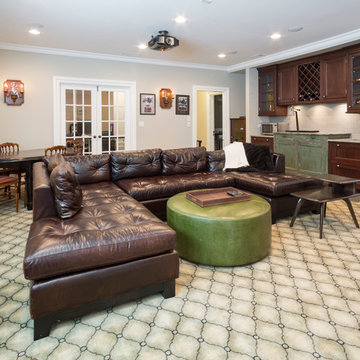
A spacious media and card room with a game table, bar and multimedia system designed to enjoy the big game and all the kids movies too!
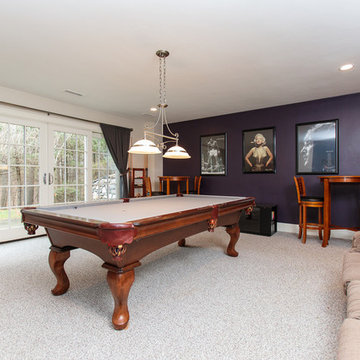
A grand foyer with a sweeping staircase sets the stage for the refined interior of this stunning shingle and stone Colonial. The perfect home for entertaining with formal living and dining rooms and a handsome paneled library. High ceilings, handcrafted millwork, gleaming hardwoods, and walls of windows enhance the open floor plan. Adjacent to the family room, the well-appointed kitchen opens to a breakfast room and leads to an octagonal, window-filled sun room. French doors access the deck and patio and overlook two acres of professionally landscaped grounds. The second floor has generous bedrooms and a versatile entertainment room that may work for in-laws or au-pair. The impressive master suite includes a fireplace, luxurious marble bath and large walk-in closet. The walk-out lower level includes something for everyone; a game room, family room, home theatre, fitness room, bedroom and full bath. Every room in this custom-built home enchants.
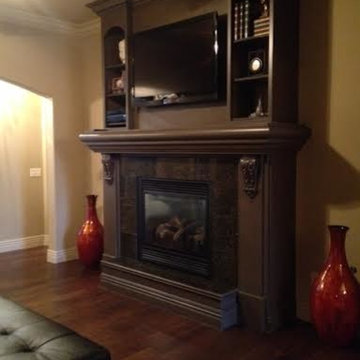
Custom home designed and built by Unique Concepts.
custom wood mantel, built ins and hardwood flooring
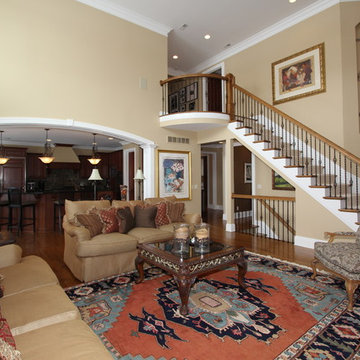
Magnificent living room encased with floor to ceiling windows offers lavish golf course views, stunning stone fireplace and gleaming wood floors. Open to kitchen through arched doorway.
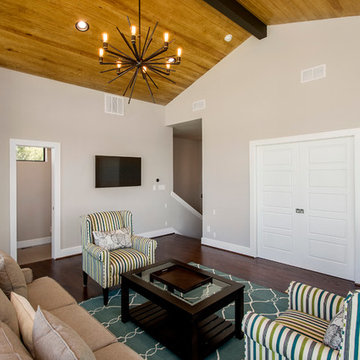
This second floor living space overlooks beautiful White Rock Lake. Perfect for entertaining or just relaxing with friends and family, this room bursts with natural light and sports an outdoor deck with plenty of seating.
Recognition: ARC Awards 2016 Best Addition
175 Billeder af alrum med spilleværelse og et skjult TV
6
