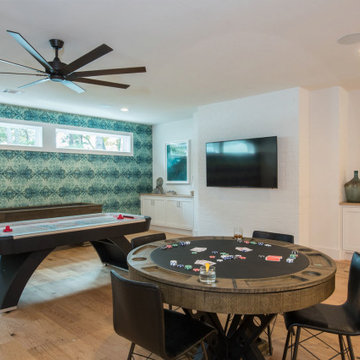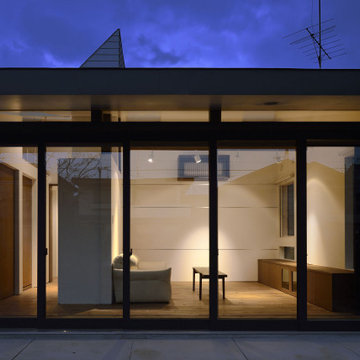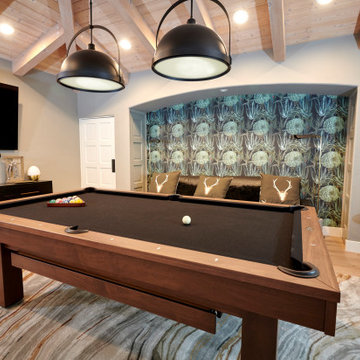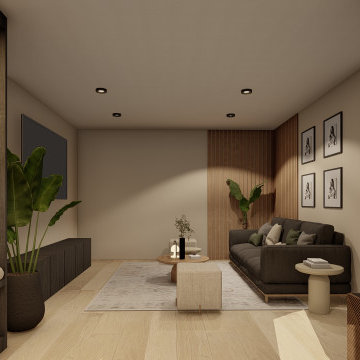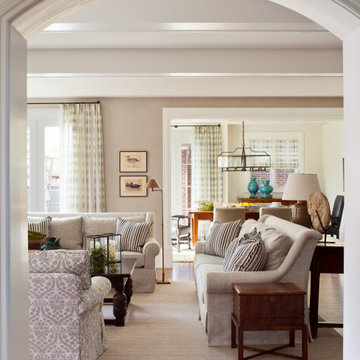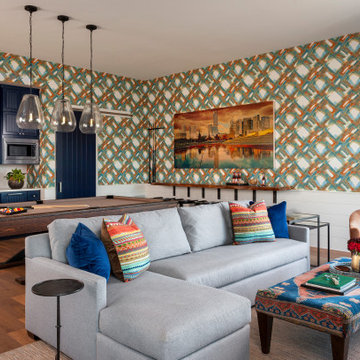171 Billeder af alrum med spilleværelse og vægtapet
Sorteret efter:
Budget
Sorter efter:Populær i dag
1 - 20 af 171 billeder
Item 1 ud af 3

Designed for comfort and living with calm, this family room is the perfect place for family time.

Just because it's a golf simulator, doesn't mean the space can't be beautiful. Adding the unique tree bar to this room elevates the whole home.

The use of bulkhead details throughout the space allows for further division between the office, music, tv and games areas. The wall niches, lighting, paint and wallpaper, were all choices made to draw the eye around the space while still visually linking the separated areas together.
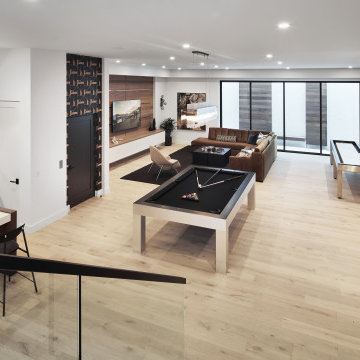
Architect: Teal Architecture
Builder: Nicholson Company
Interior Designer: D for Design
Photographer: Josh Bustos Photography

A full renovation of a dated but expansive family home, including bespoke staircase repositioning, entertainment living and bar, updated pool and spa facilities and surroundings and a repositioning and execution of a new sunken dining room to accommodate a formal sitting room.
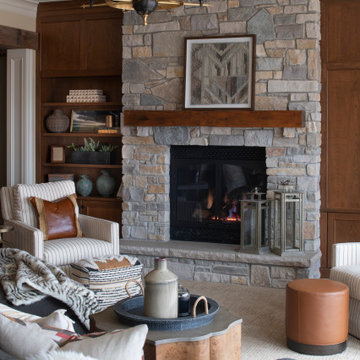
Remodeler: Michels Homes
Interior Design: Jami Ludens, Studio M Interiors
Cabinetry Design: Megan Dent, Studio M Kitchen and Bath
Photography: Scott Amundson Photography

Can you believe this was a garage conversion? Sticking with a circus theme the arcade games used in this room are to simulate attractions you might find at your local circus and fairs.

The family room is the primary living space in the home, with beautifully detailed fireplace and built-in shelving surround, as well as a complete window wall to the lush back yard. The stained glass windows and panels were designed and made by the homeowner.

This remodel transformed two condos into one, overcoming access challenges. We designed the space for a seamless transition, adding function with a laundry room, powder room, bar, and entertaining space.
In this modern entertaining space, sophistication meets leisure. A pool table, elegant furniture, and a contemporary fireplace create a refined ambience. The center table and TV contribute to a tastefully designed area.
---Project by Wiles Design Group. Their Cedar Rapids-based design studio serves the entire Midwest, including Iowa City, Dubuque, Davenport, and Waterloo, as well as North Missouri and St. Louis.
For more about Wiles Design Group, see here: https://wilesdesigngroup.com/
To learn more about this project, see here: https://wilesdesigngroup.com/cedar-rapids-condo-remodel
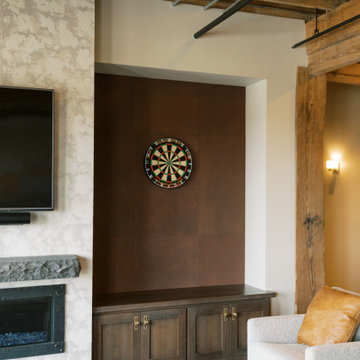
This remodel transformed two condos into one, overcoming access challenges. We designed the space for a seamless transition, adding function with a laundry room, powder room, bar, and entertaining space.
In this modern entertaining space, sophistication meets leisure. A pool table, elegant furniture, and a contemporary fireplace create a refined ambience. The center table and TV contribute to a tastefully designed area.
---Project by Wiles Design Group. Their Cedar Rapids-based design studio serves the entire Midwest, including Iowa City, Dubuque, Davenport, and Waterloo, as well as North Missouri and St. Louis.
For more about Wiles Design Group, see here: https://wilesdesigngroup.com/
To learn more about this project, see here: https://wilesdesigngroup.com/cedar-rapids-condo-remodel
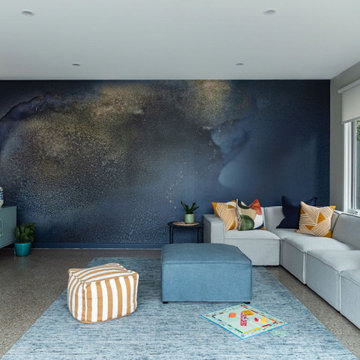
Now a perfect family home with this extension including retreat area. Movie/Games room with enough space for a table tennis table. Gold and Navy feature mural, grey lowline sofa and accent cushions all tied together with a blue rug.
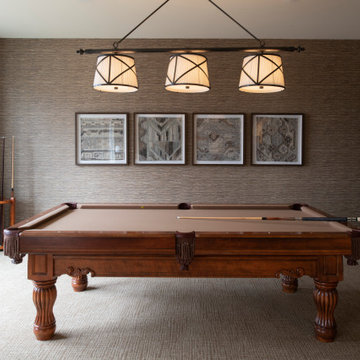
Remodeler: Michels Homes
Interior Design: Jami Ludens, Studio M Interiors
Cabinetry Design: Megan Dent, Studio M Kitchen and Bath
Photography: Scott Amundson Photography
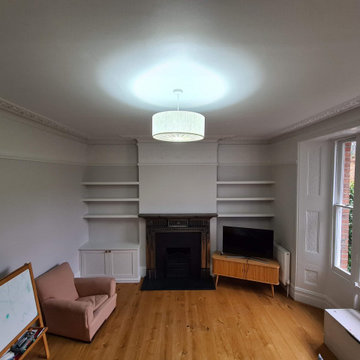
Full Family room restoration work with all walls, ceiling and woodwork being improved. From dustless sanding, air filtration unit in place to celling cornice being spray - the rest was carful hand painted to achieve immaculate finish.
171 Billeder af alrum med spilleværelse og vægtapet
1

