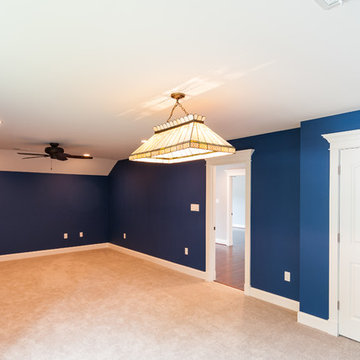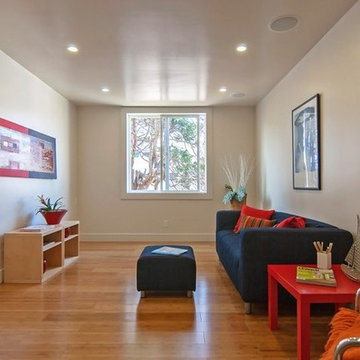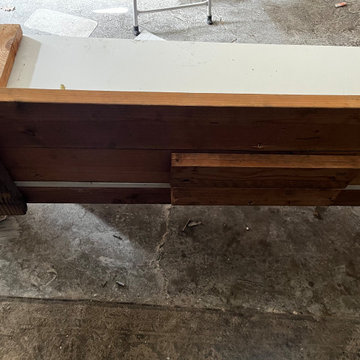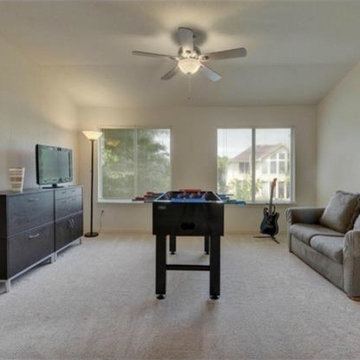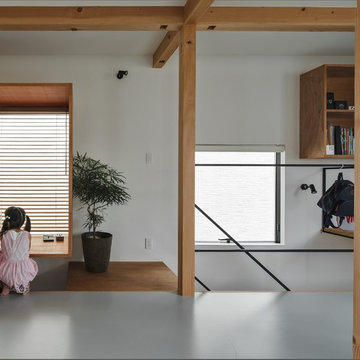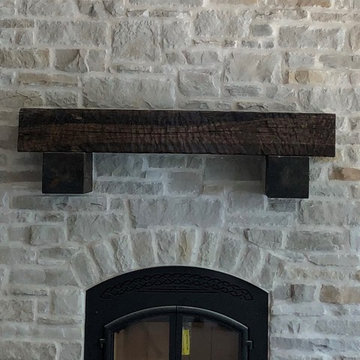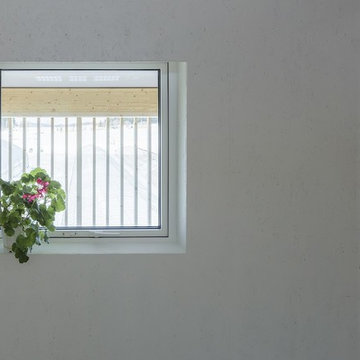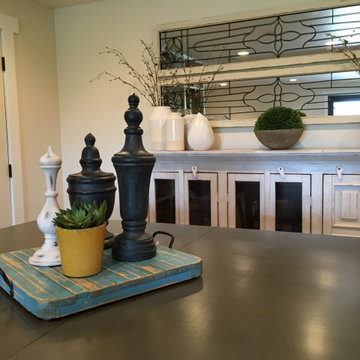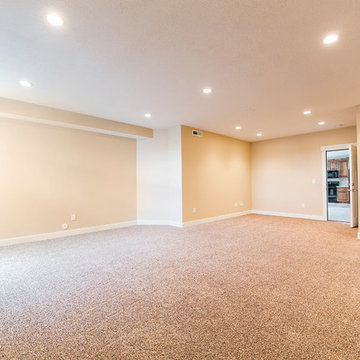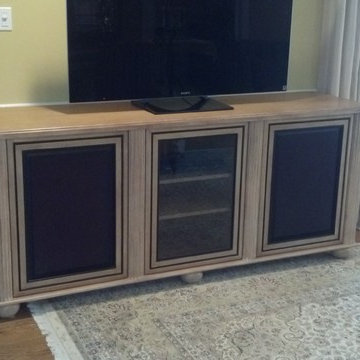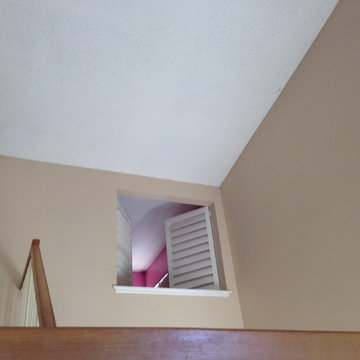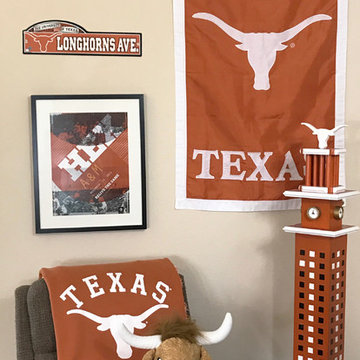218 Billeder af alrum med spilleværelse
Sorteret efter:
Budget
Sorter efter:Populær i dag
141 - 160 af 218 billeder
Item 1 ud af 3
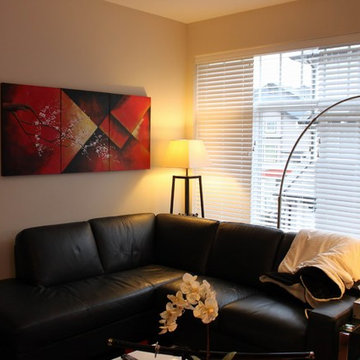
Fracture as a part of a happy customer's family room in Surrey BC, Canada.
This is an exclusive design that's 100% hand-painted from western Canada. www.StudioMojoArtwork.com
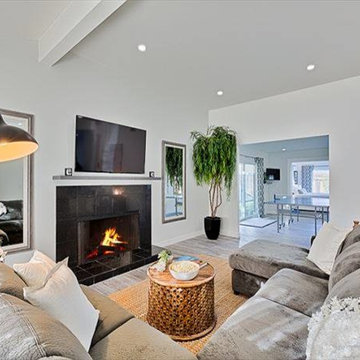
Our client purchased this lovely house for use as a vacation rental and wanted a hotel feel with a neutral, relaxing beach vibe. We worked with a tight budget to furnish and style this five bedroom home within a six week timeframe so they could get the property working as an income source right off the bat. It rented right away and we are thrilled our client loves the space.
Photo cred Shannon Bailey - Lil Bird Photography
Rent this home via SeaBreeze Vacation Rentals
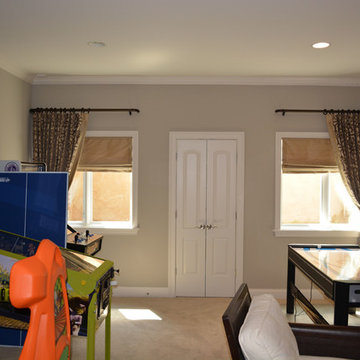
This is a project that we worked on in a gorgeous home located in Carmel, Indiana. The style is a mix of transitional, Restoration Hardware and glamour. The interior design of the home flows from each room providing a style connection within the spaces. This is accomplished with the use of similar color palette and furniture style. The homeowner has a knack of interior design and decorated the home. We worked with her with the window fashions, upholstery and pillows.
This is a picture of the custom drapery and custom functioning roman shade that our workroom made. We used a french return hardware in wood.
The draperies have a silk fabric seamed into the leading edge. The purpose of this is to frame the windows and add a detailed element to the draperies.
We’re known for our attention to detail, great quality and outstanding service. We work with clients in the Central Indiana Area. Contact us today to get started on your project. 317-273-8343
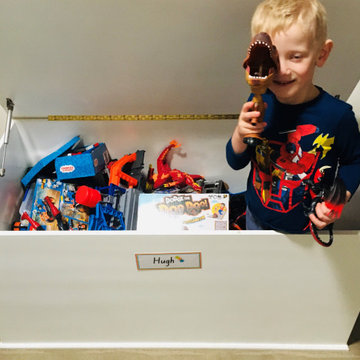
Hugh needed a toy box, a SAFE one ! The hydraulic stays mean he can climb in and out. Look at him holding onto the stay knowing his fingers are safe ! The continuous piano hinges are perfect adding strength and integrity, he’s safe as houses!
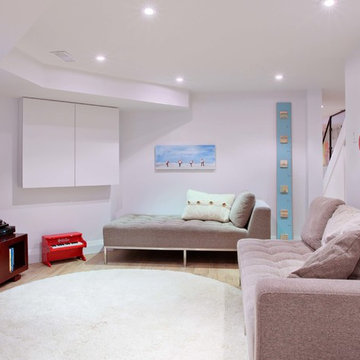
Our client wanted an open concept space in a long narrow home that left original textures and details untouched. A brick wall was exposed as a walnut kitchen and floor-to-ceiling glazing were added.
Construction by Greening Homes
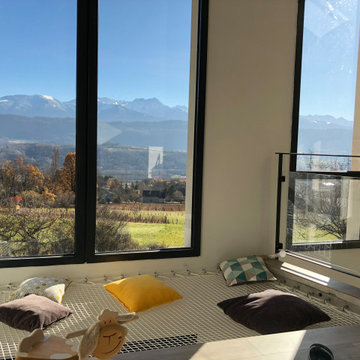
Au cœur du massif des Bauges, se dresse une maison sur 5 niveaux. A la manœuvre, un couple qui a ensemble dirigé la construction de leur maison de rêve, une auto-construction au cœur d'un massif montagneux. Dans une grande maison où chacun souhaite avoir sa place, avoir recours à un filet d'habitation apparaît comme la solution idéale. Cet élément architectural qui peut se trouver dedans comme dehors en fonction des projets, permet d'imaginer un espace suspendu conçu autour de valeurs de la robustesse et du design. L'usage d'un hamac géant dans cette maison a deux intérêts : créer un espace dans lesquels les enfants jouent et se reposent. Le couple donc fait appel à LoftNets pour son expertise.
Références : Filet en mailles de 30mm blanches, laisse la lumière circuler en toute liberté en combinant à la fois un espace de jeux et un espace de repos.
© Antonio Duarte
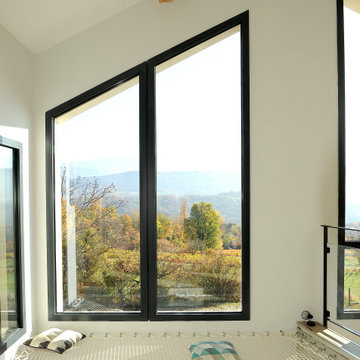
Au cœur du massif des Bauges, se dresse une maison sur 5 niveaux. A la manœuvre, un couple qui a ensemble dirigé la construction de leur maison de rêve, une auto-construction au cœur d'un massif montagneux. Dans une grande maison où chacun souhaite avoir sa place, avoir recours à un filet d'habitation apparaît comme la solution idéale. Cet élément architectural qui peut se trouver dedans comme dehors en fonction des projets, permet d'imaginer un espace suspendu conçu autour de valeurs de la robustesse et du design. L'usage d'un hamac géant dans cette maison a deux intérêts : créer un espace dans lesquels les enfants jouent et se reposent. Le couple donc fait appel à LoftNets pour son expertise.
Références : Filet en mailles de 30mm blanches, laisse la lumière circuler en toute liberté en combinant à la fois un espace de jeux et un espace de repos.
© Antonio Duarte
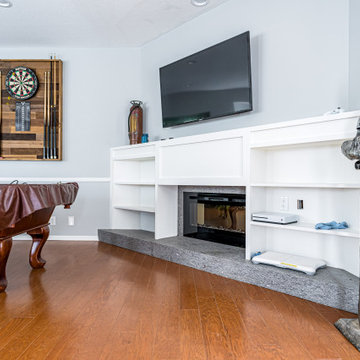
Installation of a new Fireplace and Mantle. Ribbon styled fireplace with wood bookshelves/cupboards surrounding the fireplace. All sit upon a stone footing/fireplace base.
218 Billeder af alrum med spilleværelse
8
