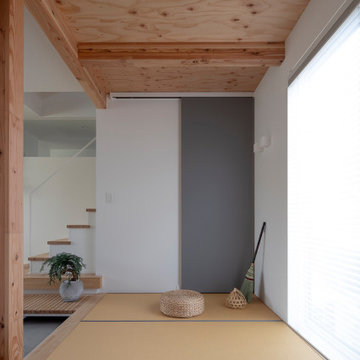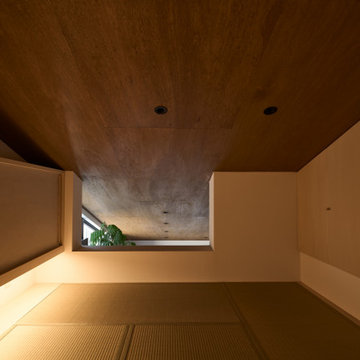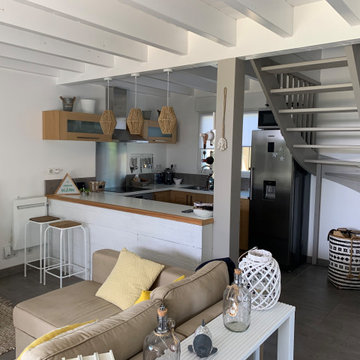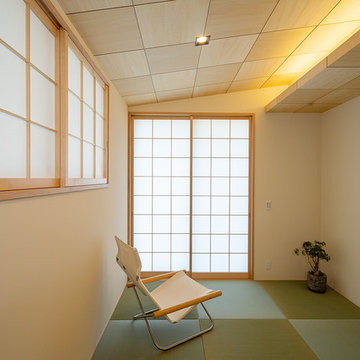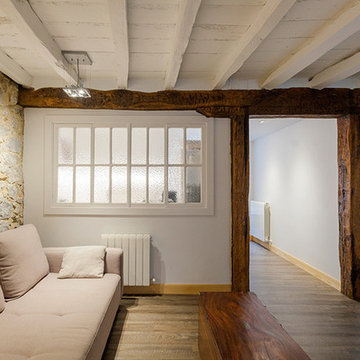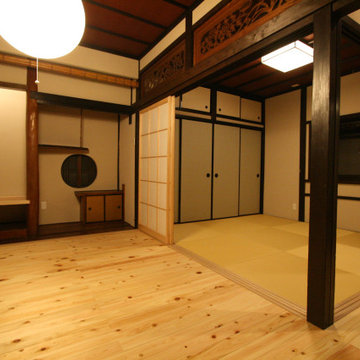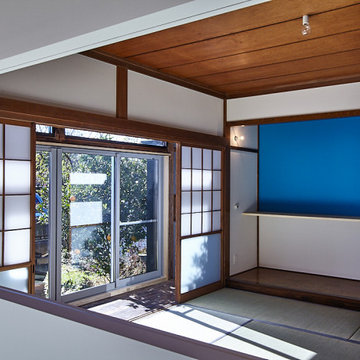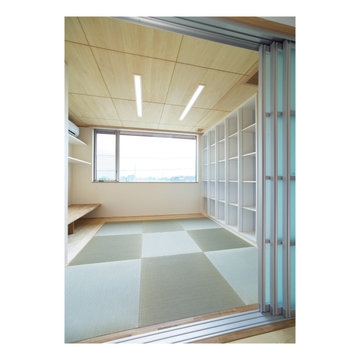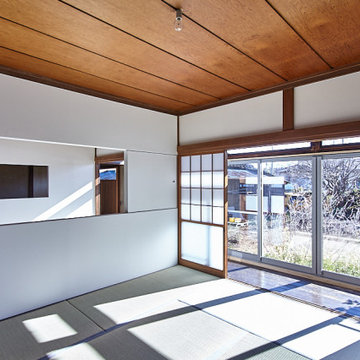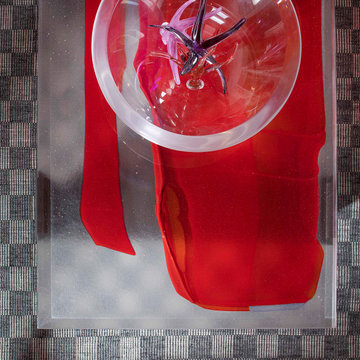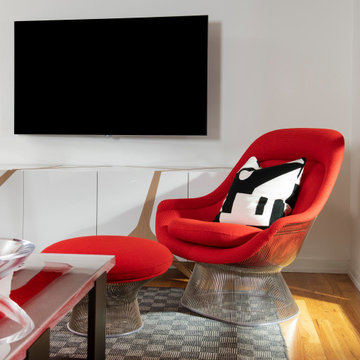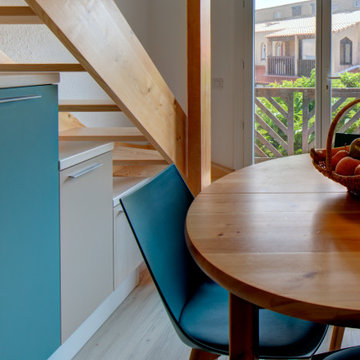139 Billeder af alrum med træloft uden pejs
Sorteret efter:
Budget
Sorter efter:Populær i dag
101 - 120 af 139 billeder
Item 1 ud af 3
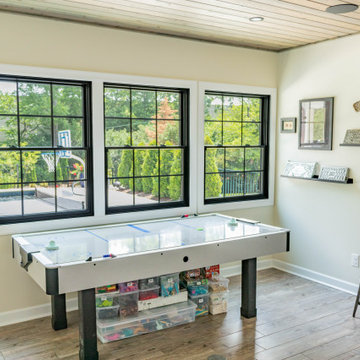
A room addition attached to the new outdoor living area. This section of the home addition was an existing space converted to a custom family game room area. The project is finished custom stained cedar tongue and groove ceilings, staying consistent with the outdoor rooms ceilings. The room addition includes new windows and a new sliding glass door.
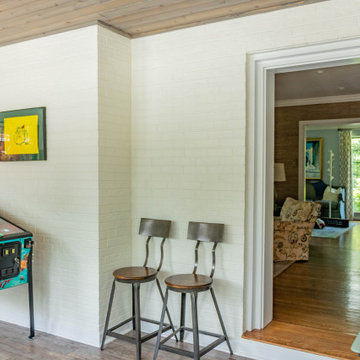
A room addition attached to the new outdoor living area. This section of the home addition was an existing space converted to a custom family game room area. The project is finished custom stained cedar tongue and groove ceilings, staying consistent with the outdoor rooms ceilings. The room addition includes new windows and a new sliding glass door.
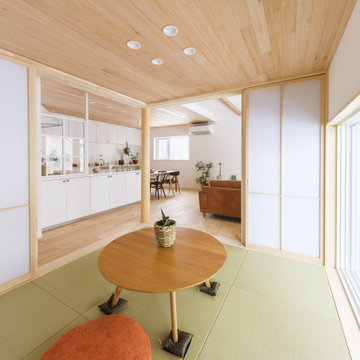
かわいいを取り入れた家づくりがいい。
無垢の床など自然素材を多めにシンプルに。
お気に入りの場所はちょっとした広くしたお風呂。
家族みんなで動線を考え、たったひとつ間取りにたどり着いた。
コンパクトだけど快適に暮らせるようなつくりを。
そんな理想を取り入れた建築計画を一緒に考えました。
そして、家族の想いがまたひとつカタチになりました。
家族構成:30代夫婦
施工面積: 132.9㎡(40.12坪)
竣工:2022年1月

Reading Room with library wrapping plaster guardrail opens to outdoor living room balcony with fireplace
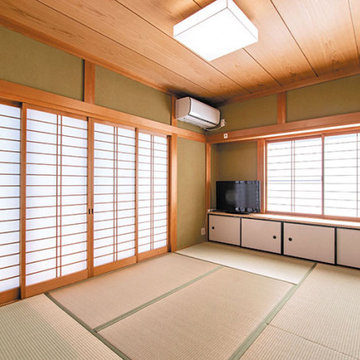
和室は畳・建具を取り替えて壁紙を貼り替え、どこか懐かしい和風旅館のような一室になりました。
南側の掃き出し窓から、ウッドデッキに出られます。息子さんとのんびり日向ぼっこするのも良いですね。
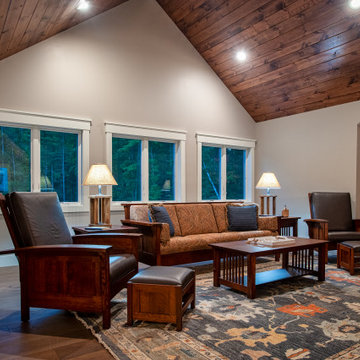
The sunrise view over Lake Skegemog steals the show in this classic 3963 sq. ft. craftsman home. This Up North Retreat was built with great attention to detail and superior craftsmanship. The expansive entry with floor to ceiling windows and beautiful vaulted 28 ft ceiling frame a spectacular lake view.
This well-appointed home features hickory floors, custom built-in mudroom bench, pantry, and master closet, along with lake views from each bedroom suite and living area provides for a perfect get-away with space to accommodate guests. The elegant custom kitchen design by Nowak Cabinets features quartz counter tops, premium appliances, and an impressive island fit for entertaining. Hand crafted loft barn door, artfully designed ridge beam, vaulted tongue and groove ceilings, barn beam mantle and custom metal worked railing blend seamlessly with the clients carefully chosen furnishings and lighting fixtures to create a graceful lakeside charm.
139 Billeder af alrum med træloft uden pejs
6
