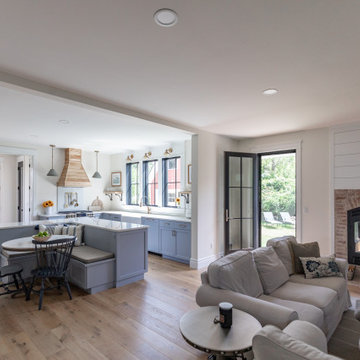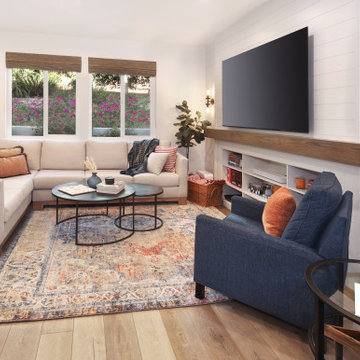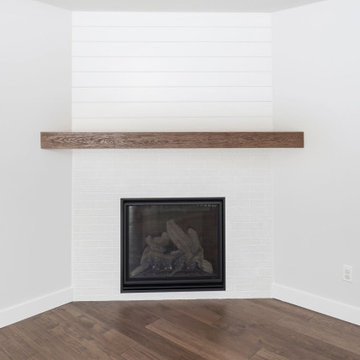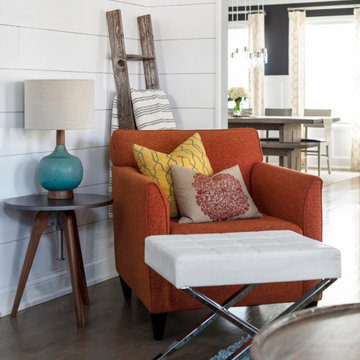403 Billeder af alrum med væg i skibsplanker
Sorteret efter:
Budget
Sorter efter:Populær i dag
41 - 60 af 403 billeder
Item 1 ud af 3
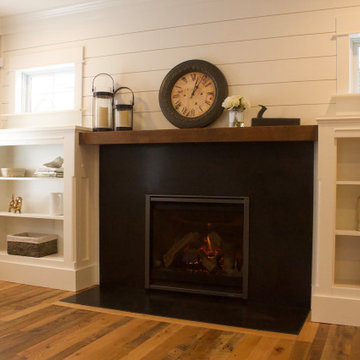
Family Room accent wall with shiplap and honed granite fireplace surround. Reclaimed wood floors from Virginia make this really a comfortable room.
Photo Credit: N. Leonard

Open Concept Great Room and Kitchen Design, vaulted ceiling with rustic timber trusses.

Vaulted ceilings accented with scissor trusses. 2 sets of french doors lead out to a screened porch.
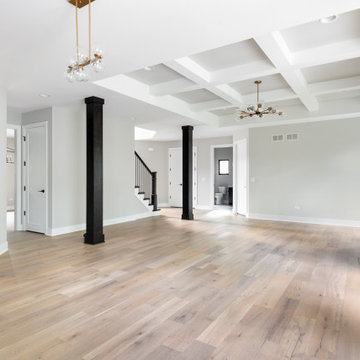
Great room for entertaining family and friends! Beautiful view with the large black windows. Fireplace has a white shiplap surround, straight wood block mantel, black tile panels around the firebox and hearth.
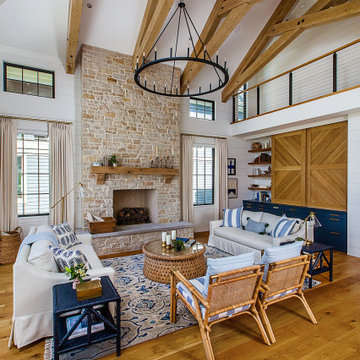
Lake house great room outside of Ann Arbor, MI with exposed oak beams and wide plank oak flooring. Custom cabinetry / custom joinery on the back wall provides storage and a hidden TV solution.

Cabin living room with wrapped exposed beams, central fireplace, oversized leather couch, dining table to the left and entry way with vintage chairs to the right.
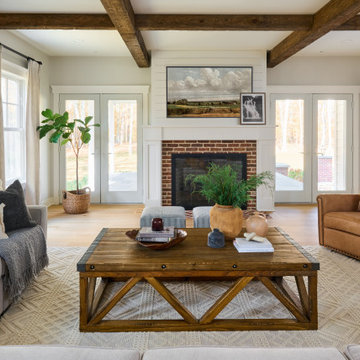
Modern rustic family room with rustic, natural elements. Casual yet refined, with fresh and eclectic accents. Natural wood, white oak flooring.

The homeowner provided us an inspiration photo for this built in electric fireplace with shiplap, shelving and drawers. We brought the project to life with Fashion Cabinets white painted cabinets and shelves, MDF shiplap and a Dimplex Ignite fireplace.

Installation of a gas fireplace in a family room: This design is painted tumbled brick with solid red oak mantle. The owner wanted shiplap to extend upward from the mantle and tie into the ceiling. The stack was designed to carry up through the roof to provide proper ventilation in a coastal environment. The Household WIFI/Sonos/Surround sound system is integrated behind the TV.
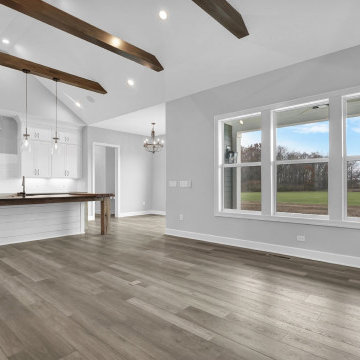
View from Great Room towards both foyer entry, open stairs to lower level, plus arched hallway.

This living space is part of a Great Room that connects to the kitchen. Beautiful white brick cladding around the fireplace and chimney. White oak features including: fireplace mantel, floating shelves, and solid wood floor. The custom cabinetry on either side of the fireplace has glass display doors and Cambria Quartz countertops. The firebox is clad with stone in herringbone pattern.
Photo by Molly Rose Photography
403 Billeder af alrum med væg i skibsplanker
3
