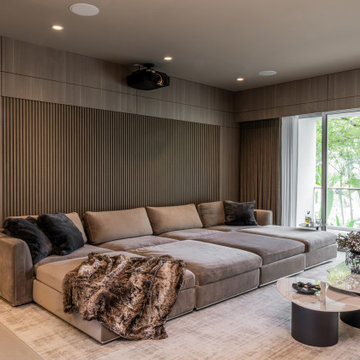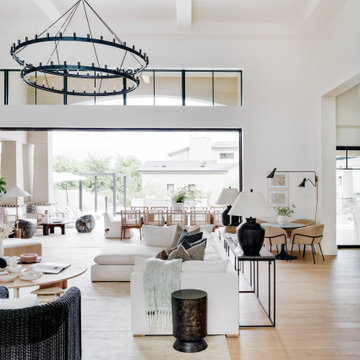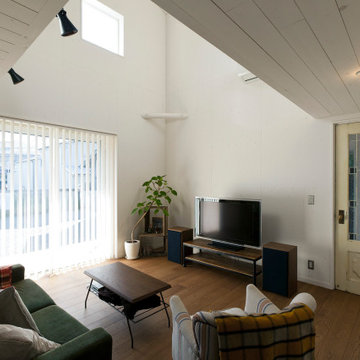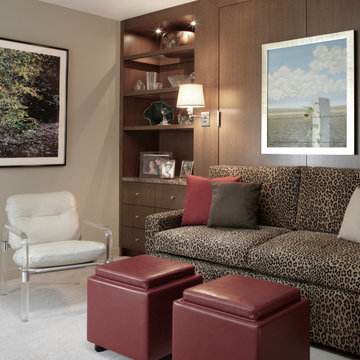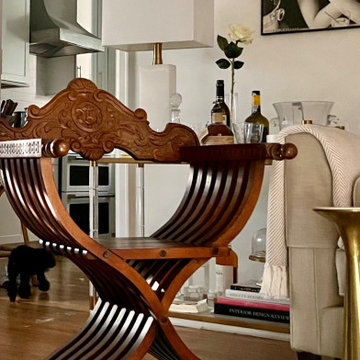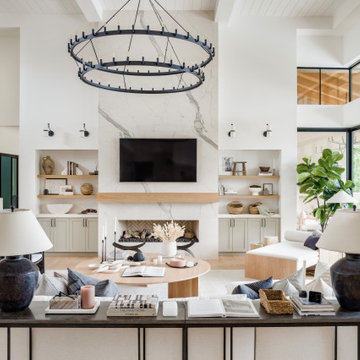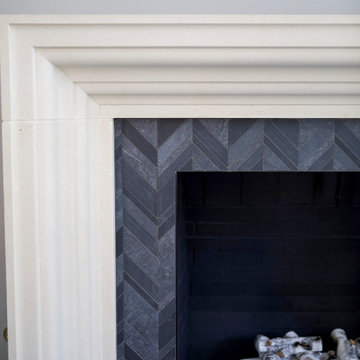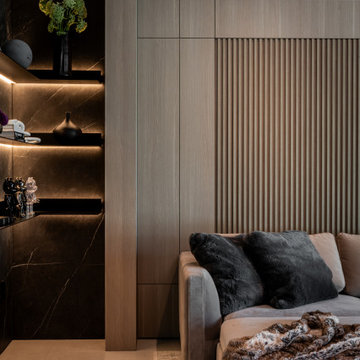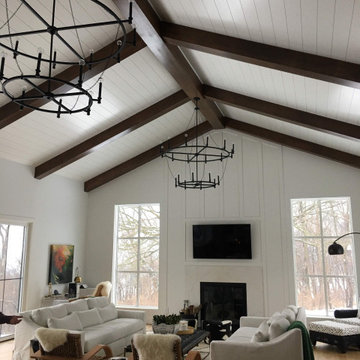1.653 Billeder af alrum med vægpaneler og vægpaneler
Sorteret efter:
Budget
Sorter efter:Populær i dag
101 - 120 af 1.653 billeder
Item 1 ud af 3

The space is intended to be a fun place both adults and young people can come together. It is a playful bar and media room. The design is an eclectic design to transform an existing playroom to accommodate a young adult hang out and a bar in a family home. The contemporary and luxurious interior design was achieved on a budget. Riverstone Paint Matt bar and blue media room with metallic panelling. Interior design for well being. Creating a healthy home to suit the individual style of the owners.

New Studio Apartment - beachside living, indoor outdoor flow. Simplicity of form and materials
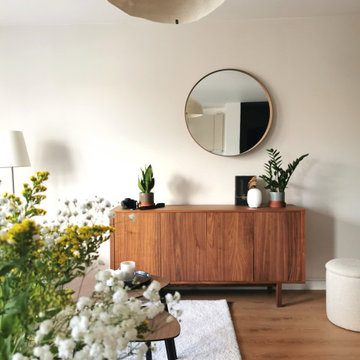
Coin salon du séjour avec un habillage mural moderne grâce à des tasseaux de bois en noyer aux propriétés absorbantes sonores . Une TV suspendue au dessus du meuble pour plus de légèreté et esthétisme. Un buffet moderne en noyer aux formes très rectilignes, contre carrées par un miroir rond biseauté au dessus pour équilibré les formes. Un pouf en tissus greige servant de rangement et pouvant être déplacé rapidement en fonction du nombre de convive et du besoin ; une suspension originale et artisanale en forme de Yourte et en feutrine pour de l'originalité et accentuer cette sensation douce et de cocon , suspendue au dessus des tables gigognes et du tapis blanc crème tout doux imitation laine.
Un coin musique avec le piano noir, amorti par un tapis naturel en jute ; une entrée de la pièce géométrique crée par un jeu de peinture cubique en vert pour créer du volume supplémentaire
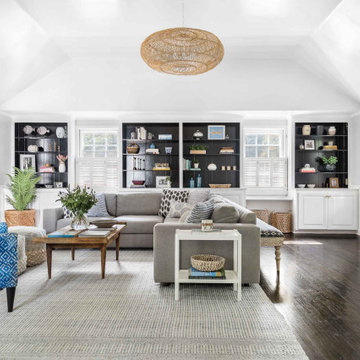
This client moved from the West Coast, and we wanted to decorate with a touch of California cool. The family room was designed to be inviting for guests & comfortable for family time. The color palette was cool blues & greys with touches of natural textures. We accented the stunning vaulted ceiling with an airy, relaxed, open-weave light fixture. In the dining room, we wanted to continue the inviting vibe but we elevated the space with custom drapes in a windowpane fabric. The dining room is long and narrow and we emphasized the linear space with the table & chandelier. The boys bedroom features industrial details in the ever-popular blue & grey color scheme. The cowhide nightstand is a small but fun detail to make this room unique.

Example of a large and formal and open concept medium tone wood floor and brown floor living room design in Dallas with white walls, a standard fireplace, and a wood fireplace surround. Wainscot paneling. Big and custom library throughout the wall. Neutral decor and accessories, clear rug and sofa.

Contemporary family room with tall, exposed wood beam ceilings, built-in open wall cabinetry, ribbon fireplace below wall-mounted television, and decorative metal chandelier (Angled)

This gorgeous custom 3 sided peninsula gas fireplace was designed with an open (no glass) viewing area to seamlessly transition this home's living room and office area. A view of Lake Ontario, a glass of wine & a warm cozy fire make this new construction home truly one-of-a-kind!
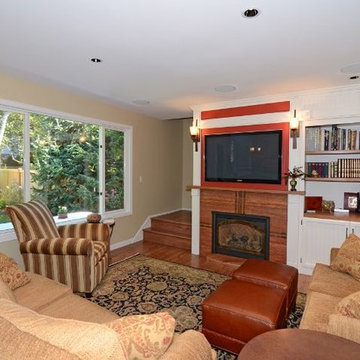
This room used to focus on a generic fireplace opening and a wooden built in bookcase floating off at the right. We integrated the two features, plus the end side of the wall at the stairs with millwork details for a 3D room divider effect. We painted most of the bookcase white, kept the shelves wood, added a wood mantel to coordinate, added doors to the lower part of the bookcase, and now this whole end of the room reads as a single built-in entertainment system.
Paint, Finishes & Design: Renee Adsitt / ColorWhiz Architectural Color Consulting
Contractor: Michael Carlin

In the original part of the house there was a large room with a walkway through the middle. We turned the smaller side of the room into a beautiful library to house their books. Custom cabinetry houses a window seating extra storage featuring stunning custom cabinetry lighting.
1.653 Billeder af alrum med vægpaneler og vægpaneler
6
