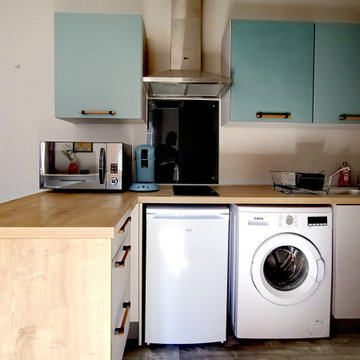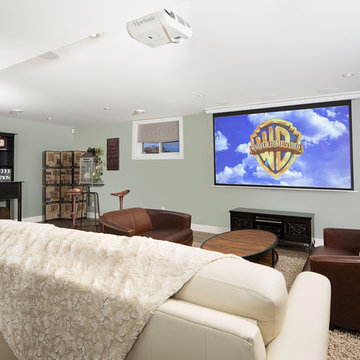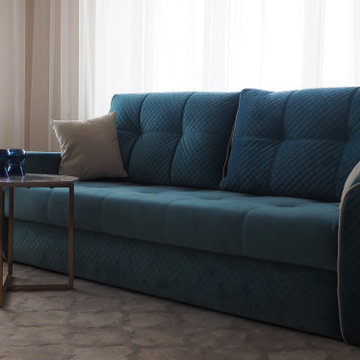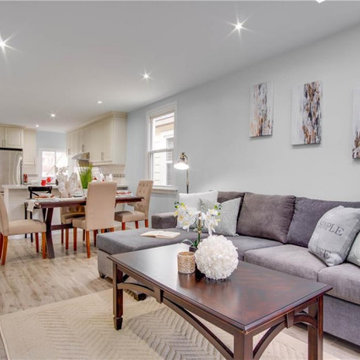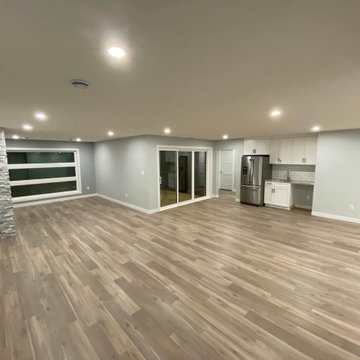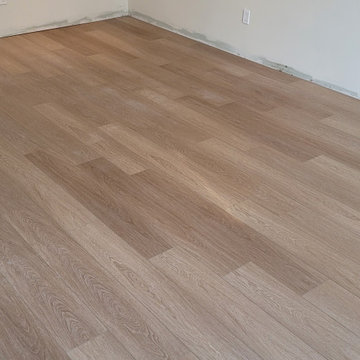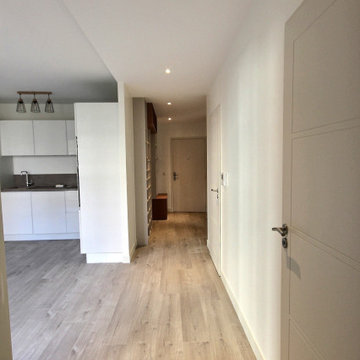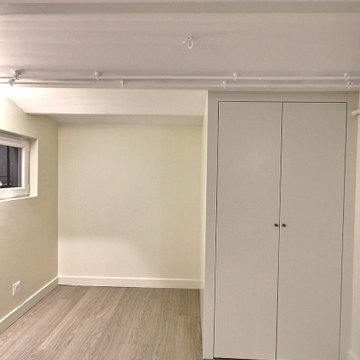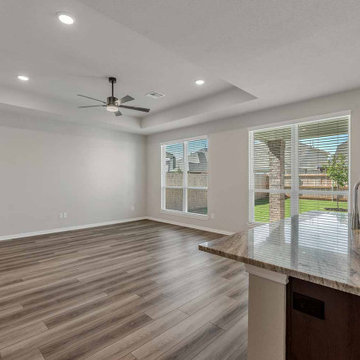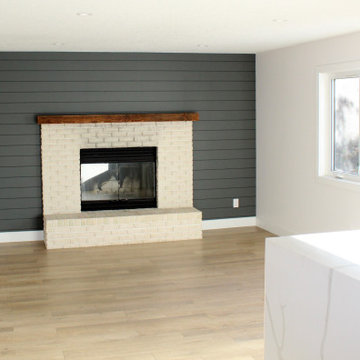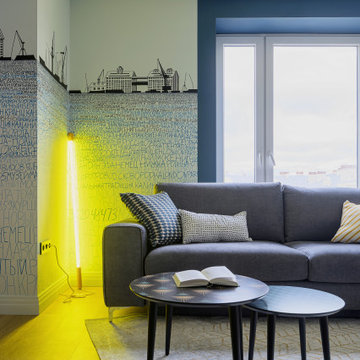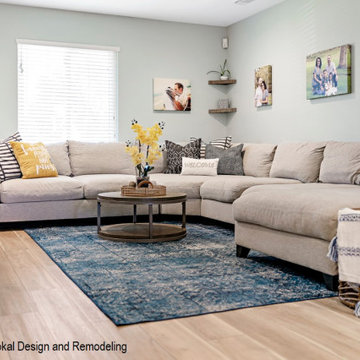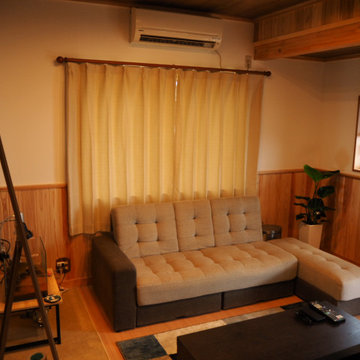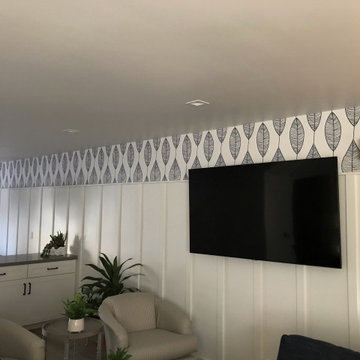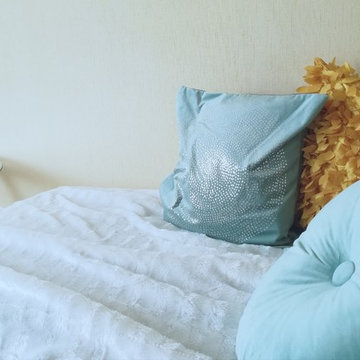325 Billeder af alrum med vinylgulv og beige gulv
Sorteret efter:
Budget
Sorter efter:Populær i dag
121 - 140 af 325 billeder
Item 1 ud af 3
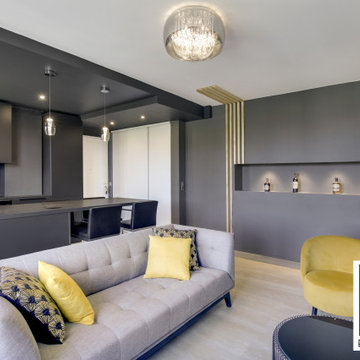
Démolition et ouverture de l'espace entrée, création d'une nouvelle cuisine, changement du sol, création d'un faux-plafond, création de claustras et d'une grande niche éclairée.
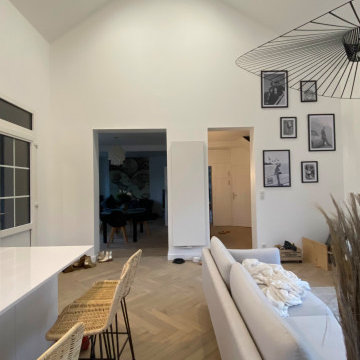
L'extension accueil la cuisine et le salon, donnant à l'arrière sur le jardin de la propriété. Le plafond cathédrale apporte un grand volume
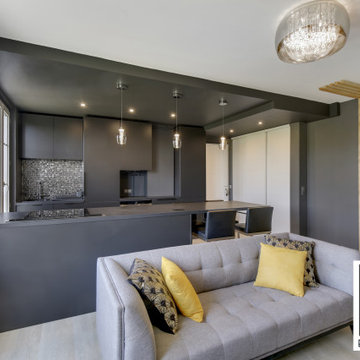
Démolition et ouverture de l'espace entrée, création d'une nouvelle cuisine, changement du sol, création d'un faux-plafond, création de claustras et d'une grande niche éclairée.
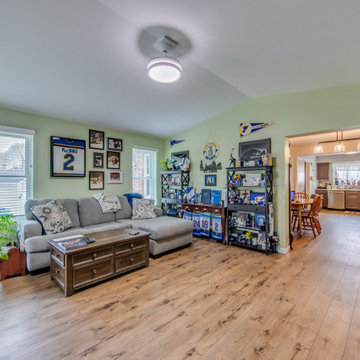
Looking for more space to entertain guests, our homeowners asked us to help transform their longtime dream into reality. Their “must-haves” included a large gathering room for entertaining and hosting events, and a primary bedroom suite in which to relax. The bedroom suite with walk in closet and private bath was designed with both elegance and functionality in mind. A washer / dryer closet was enclosed in the bathroom to make laundry day a breeze. The kitchen received added sparkle with minor alterations. By widening the entrance from the original kitchen/breakfast room to the addition we created a new space that flowed seamlessly from the existing house, appearing original to the home. We visually connected the new and existing spaces with wide-plank flooring for a cohesive look. Their spacious yard was well-configured for an addition at the back of the home; however, landscape preparation required storm water management before undertaking construction. Outdoor living was enhanced with a two-level deck, accessible from both the primary suite and living room. A covered roof on the upper level created a cozy space to watch the game on tv, dine outside, or enjoy a summer storm, shielded from the rain. The uncovered lower deck level was designed for outdoor entertainment, well suited for a future firepit. Delighted with the realization of their vision, our homeowners have expanded their indoor/outdoor living space by 90%.
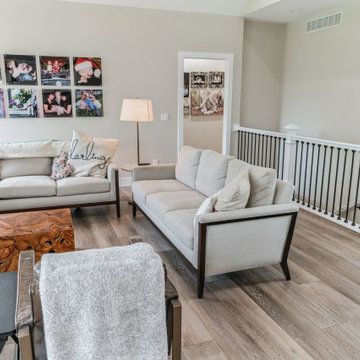
A gorgeous, varied mid-tone brown with wire-brushing to enhance the oak wood grain on every plank. This floor works with nearly every color combination. With the Modin Collection, we have raised the bar on luxury vinyl plank. The result is a new standard in resilient flooring. Modin offers true embossed in register texture, a low sheen level, a rigid SPC core, an industry-leading wear layer, and so much more.
325 Billeder af alrum med vinylgulv og beige gulv
7
