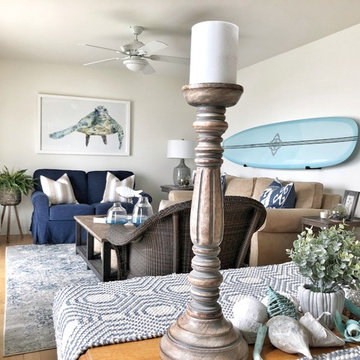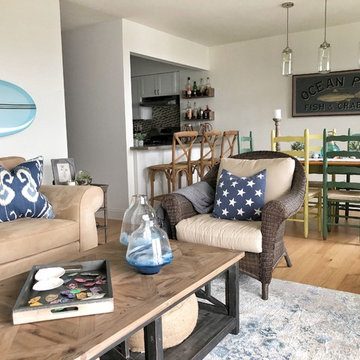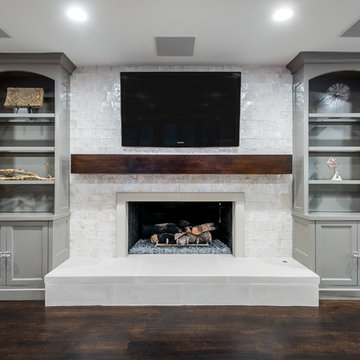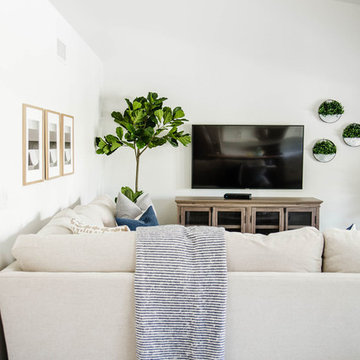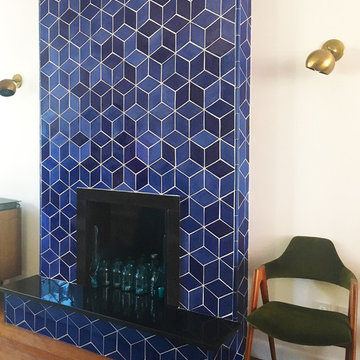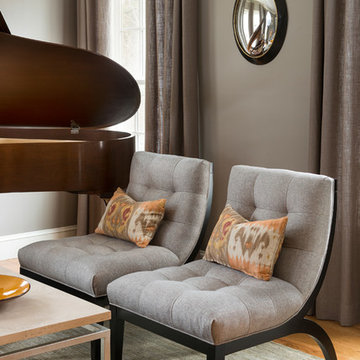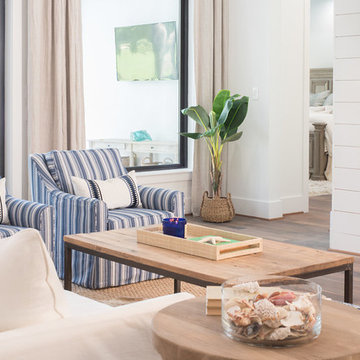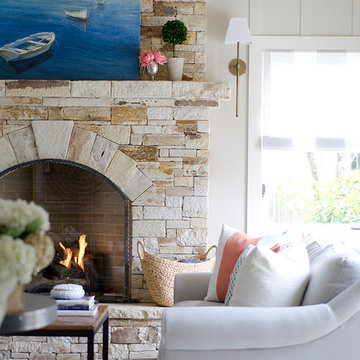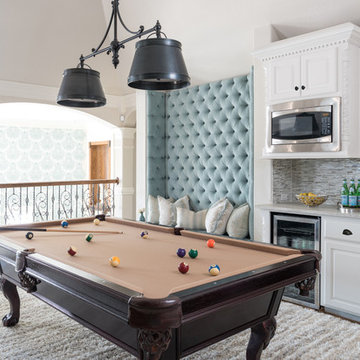49.095 Billeder af alrum
Sorteret efter:
Budget
Sorter efter:Populær i dag
2441 - 2460 af 49.095 billeder
Item 1 ud af 2
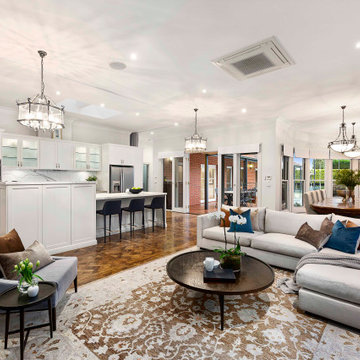
“I worked with my client in providing zoned living and entertaining areas of the highest standards. As a result, my client had an emphasis on creating a family environment in which they could entertain friends and family for any occasion. I immediately noticed the properties classic period façade when I met with my client at their property. The layout was very open which allowed me and my client to experiment with different colours and fabrics. By having a large expansive space we could use accent colours more strongly as they blended into the room easier than in a confined space. The use of the grey and white colour palette allowed for the space to remain bright and fresh. This was important as it made the space still feel expansive and welcoming” – Interior Designer Jane Gorman.
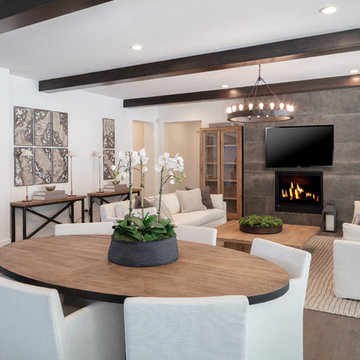
Open floor plan with nook in the center. Stained ceiling beams and large tiled fireplace. What walls and trim.
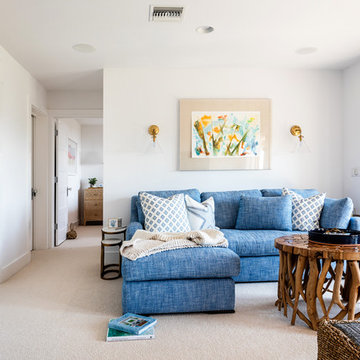
We made some small structural changes and then used coastal inspired decor to best complement the beautiful sea views this Laguna Beach home has to offer.
Project designed by Courtney Thomas Design in La Cañada. Serving Pasadena, Glendale, Monrovia, San Marino, Sierra Madre, South Pasadena, and Altadena.
For more about Courtney Thomas Design, click here: https://www.courtneythomasdesign.com/

This Condo has been in the family since it was first built. And it was in desperate need of being renovated. The kitchen was isolated from the rest of the condo. The laundry space was an old pantry that was converted. We needed to open up the kitchen to living space to make the space feel larger. By changing the entrance to the first guest bedroom and turn in a den with a wonderful walk in owners closet.
Then we removed the old owners closet, adding that space to the guest bath to allow us to make the shower bigger. In addition giving the vanity more space.
The rest of the condo was updated. The master bath again was tight, but by removing walls and changing door swings we were able to make it functional and beautiful all that the same time.
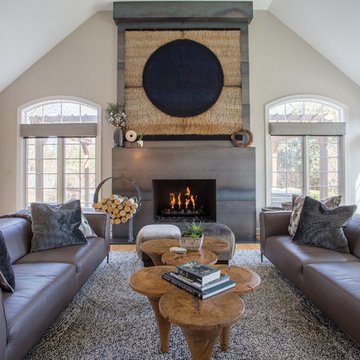
Family Room with floor-to-ceiling steel fireplace, modern leather sofas, modern rustic cocktail tables, ottoman poufs, and firewood storage.
Artwork by Frank Connet
Photography by Alcove Images
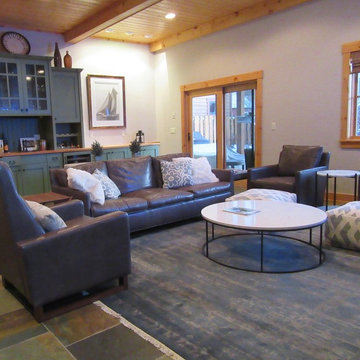
This cozy daylit room was simple to layout a floating area of furniture - leather sofa-2 lounge chairs with ottomans and a dad's chair. A new rug in soft blues and grays above the blue green gray slate was a great choice. The tables are quartzite, steel and walnut. The small round table is two tier white onyx in a checkerboard. Furry and fabric cozy pillows are the accents.
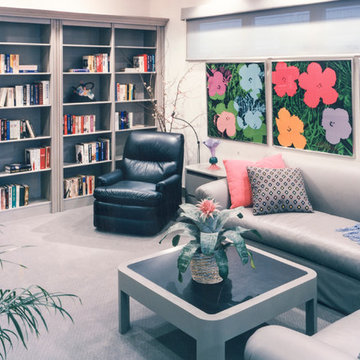
Andy Warhol Art defines the space. Built in bookcases. Black Leather Contemporary Recliner. Gray leather sectional.
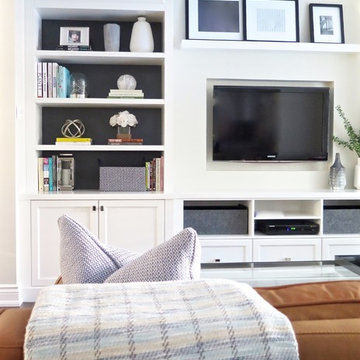
I have a thing for designing and stylizing built ins! I love how they are a practical storage solution, neatly being tucked in between two walls, yet offer the opportunity to showcase beautiful decorations, photos and book collections! The unexpected detail; the dark gray backdrop, allowing the objects to pop even more.
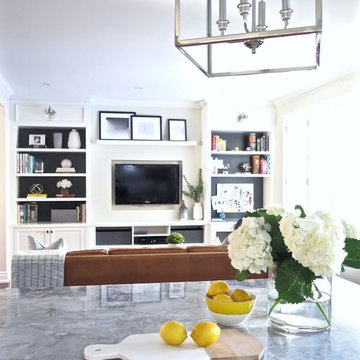
The goal of this home extension project was to create an open concept kitchen and den; flowing seamlessly with the rest of the home. A mix of sophistication & comfort was executed through the custom millwork, furniture and stylizing. Storage and counter space was maximized to accommodate the homeowner’s love for baking. A custom wall-to-wall bookcase / media unit was designed to display decorative accents, while providing a mini-homework station. Attention to detail was key in creating a transitional home environment for the lovely family to grow into!
49.095 Billeder af alrum
123

