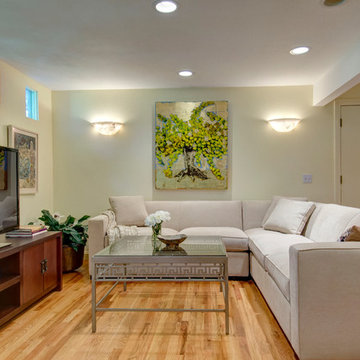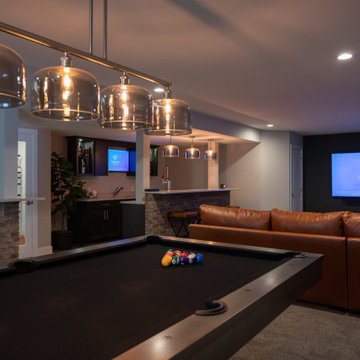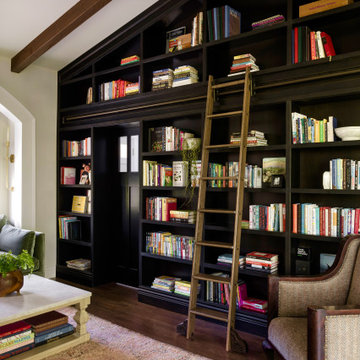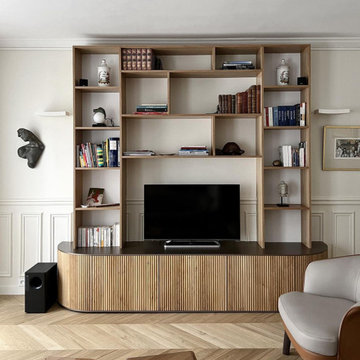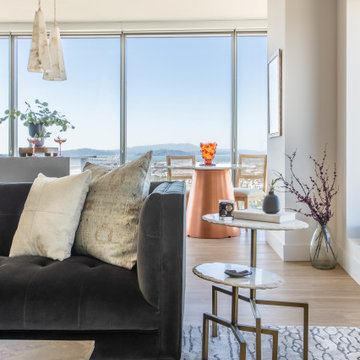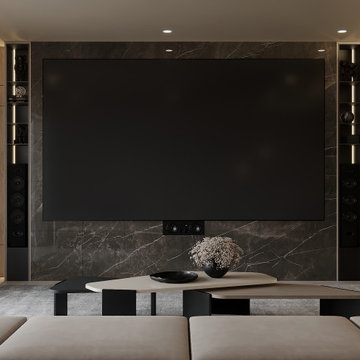54.973 Billeder af alrum
Sorteret efter:
Budget
Sorter efter:Populær i dag
21 - 40 af 54.973 billeder
Item 1 ud af 3

1920's Bungalow revitalized open concept living, dining, kitchen - Interior Architecture: HAUS | Architecture + BRUSFO - Construction Management: WERK | Build - Photo: HAUS | Architecture

The family room has room to invite the entire family and friends for a get together. The view, fireplace and AV amenities will keep your family at home.
AMG Marketing Inc.
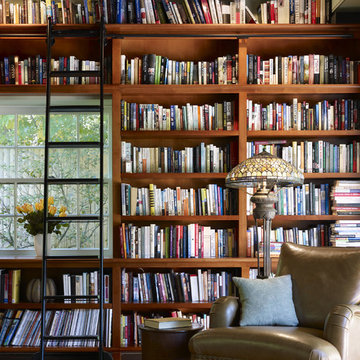
At one end of a large living room in this 19th century renovated carriage house, a bookshelf wall helps define and organize a cozy office space.

Rooted in a blend of tradition and modernity, this family home harmonizes rich design with personal narrative, offering solace and gathering for family and friends alike.
The Leisure Lounge is a sanctuary of relaxation and sophistication. Adorned with bespoke furniture and luxurious furnishings, this space features a stunning architectural element that frames an outdoor water feature, seamlessly merging indoor and outdoor environments. Initially resembling a fireplace, this geometric wall serves the unique purpose of highlighting the serene outdoor setting.
Project by Texas' Urbanology Designs. Their North Richland Hills-based interior design studio serves Dallas, Highland Park, University Park, Fort Worth, and upscale clients nationwide.
For more about Urbanology Designs see here:
https://www.urbanologydesigns.com/
To learn more about this project, see here: https://www.urbanologydesigns.com/luxury-earthen-inspired-home-dallas

We kept the original floors and cleaned them up, replaced the built-in and exposed beams. Custom sectional for maximum seating and one of a kind pillows.
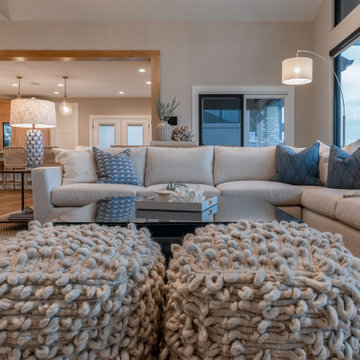
Coastal modern fireplace with cream stacked stone and reclaimed beam mantle in driftwood finish. Cabinetry in white oak with gold hardware and accents. oversized metal windows to maximize lake views. Furnishings by Bernhardt, Essentials for Living and Ballard Designs. Lighting by Crystorama.
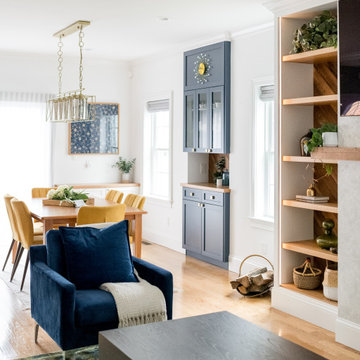
After receiving a referral by a family friend, these clients knew that Rebel Builders was the Design + Build company that could transform their space for a new lifestyle: as grandparents!
As young grandparents, our clients wanted a better flow to their first floor so that they could spend more quality time with their growing family.
The challenge, of creating a fun-filled space that the grandkids could enjoy while being a relaxing oasis when the clients are alone, was one that the designers accepted eagerly. Additionally, designers also wanted to give the clients a more cohesive flow between the kitchen and dining area.
To do this, the team moved the existing fireplace to a central location to open up an area for a larger dining table and create a designated living room space. On the opposite end, we placed the "kids area" with a large window seat and custom storage. The built-ins and archway leading to the mudroom brought an elegant, inviting and utilitarian atmosphere to the house.
The careful selection of the color palette connected all of the spaces and infused the client's personal touch into their home.

Casual yet refined Great Room (Living Room, Family Room and Sunroom/Dining Room) with custom built-ins, custom fireplace, wood beam, custom storage, picture lights. Natural elements. Coffered ceiling living room with piano and hidden bar. Exposed wood beam in family room.
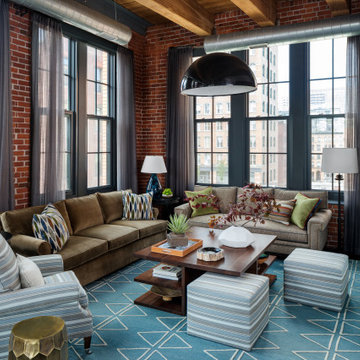
Our Cambridge interior design studio gave a warm and welcoming feel to this converted loft featuring exposed-brick walls and wood ceilings and beams. Comfortable yet stylish furniture, metal accents, printed wallpaper, and an array of colorful rugs add a sumptuous, masculine vibe.
---
Project designed by Boston interior design studio Dane Austin Design. They serve Boston, Cambridge, Hingham, Cohasset, Newton, Weston, Lexington, Concord, Dover, Andover, Gloucester, as well as surrounding areas.
For more about Dane Austin Design, see here: https://daneaustindesign.com/
To learn more about this project, see here:
https://daneaustindesign.com/luxury-loft
54.973 Billeder af alrum
2

