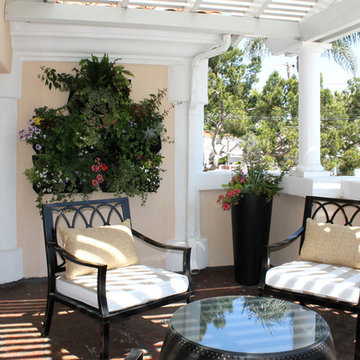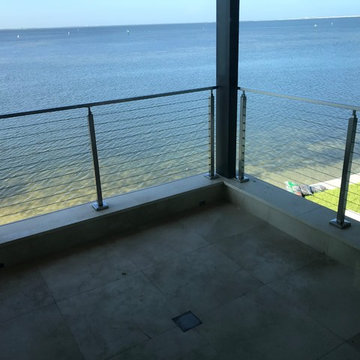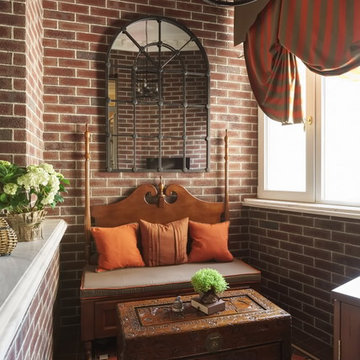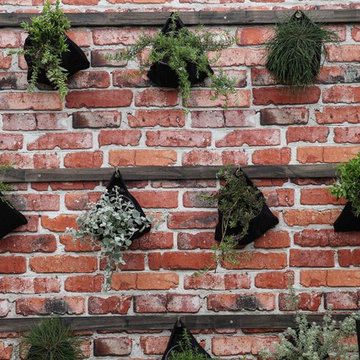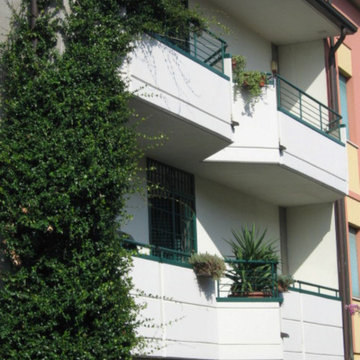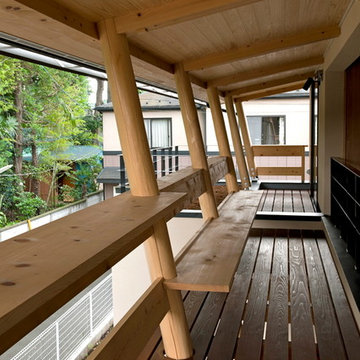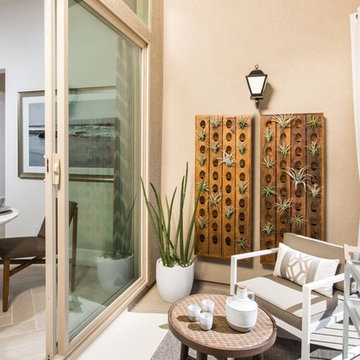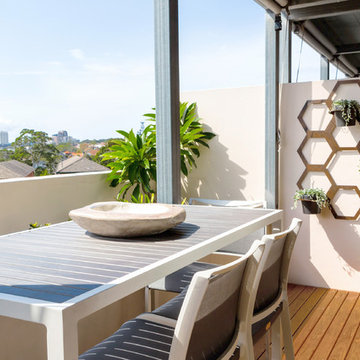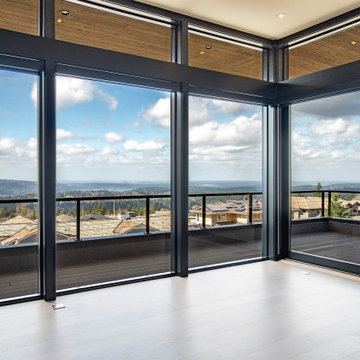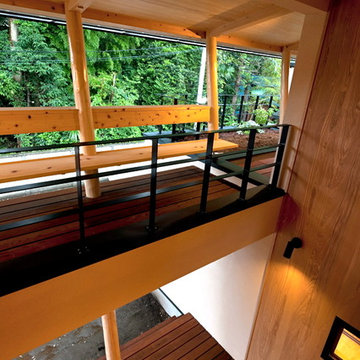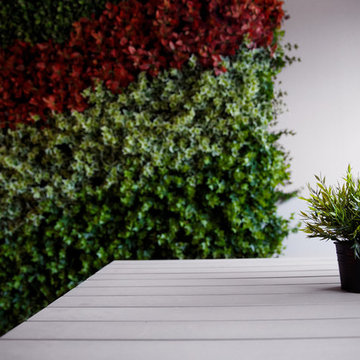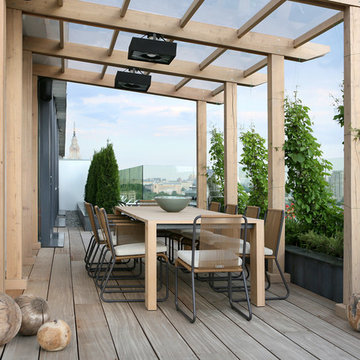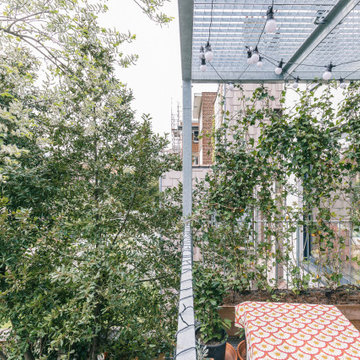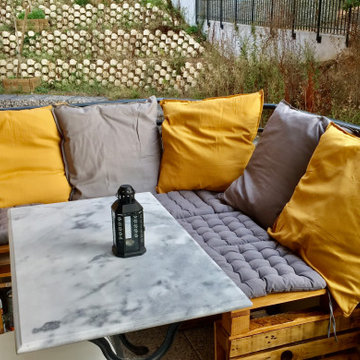67 Billeder af altan med en vertikal have
Sorteret efter:
Budget
Sorter efter:Populær i dag
21 - 40 af 67 billeder
Item 1 ud af 3
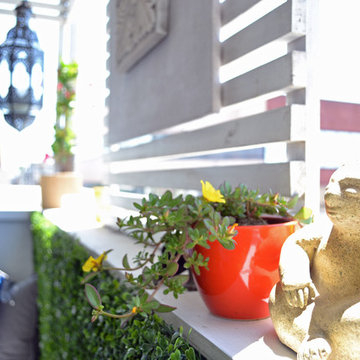
This makeover is full of small balcony ideas you can use, especially if you live in a rental apartment and can’t make any holes in the walls. I built wood wall caps to secure the privacy panels that I made with 1"x2". The wall caps also serve to secure the faux boxwood greenery, which gave texture, color and depth to the narrow space - it completely transformed the balcony. Here's some of the other things I used to complete the transformation:
Outdoor moroccan lantern
Outdoor smart LED lights
Double sided removable tape (indoor/outdoor)
Vinyl Rug - it’s not meant to go outdoors but it is waterproof)
Links to all the items and materials used in this makeover are available on engineeryourspace.com
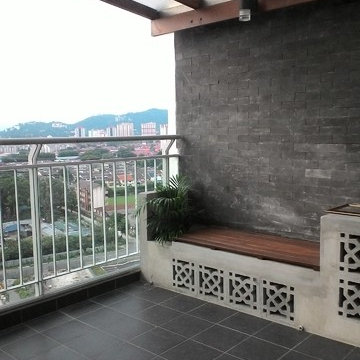
Sky Deck / Balcony in Veneer Brick Wall Cladding, Ventilation Blocks & wood bench
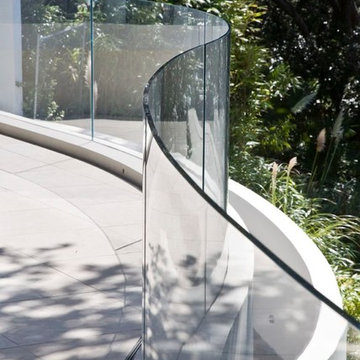
aluminum base shoe anodized,1/2" glass(12mm) clear tempered glass,
railing height 40"-42" based on project
glass color option: clear, frosted,grey,
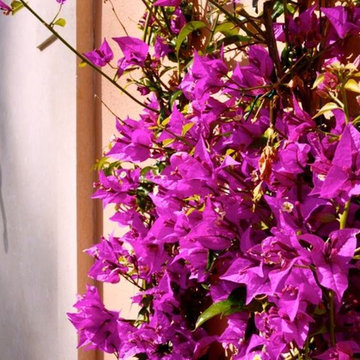
Nestled under a canopy of native umbrella pines and capturing panoramic views of the mediterranean and the coast of Eze to the east, this house of stucco, local limestone, wrought iron, and red clay tiles offers a fresh interpretation of the timeless villa tradition of the Côte d’Azure.
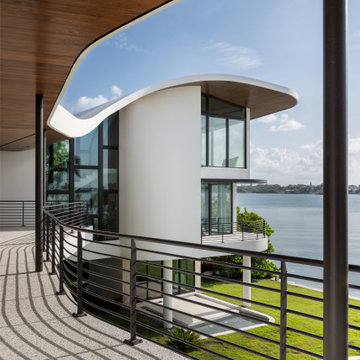
Möbius was designed with intention of breaking away from architectural norms, including repeating right angles, and standard roof designs and connections. Nestled into a serene landscape on the barrier island of Casey Key, the home features protected, navigable waters with a dock on the rear side, and a private beach and Gulf views on the front. Materials like cypress, coquina, and shell tabby are used throughout the home to root the home to its place.
This image shows the rear elevated balcony looking at the master wing.
Photo by Ryan Gamma
67 Billeder af altan med en vertikal have
2
