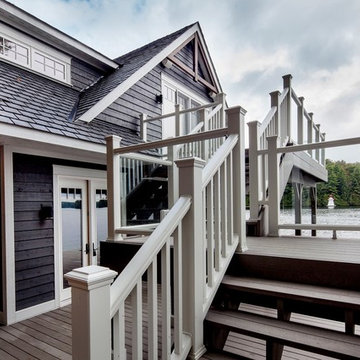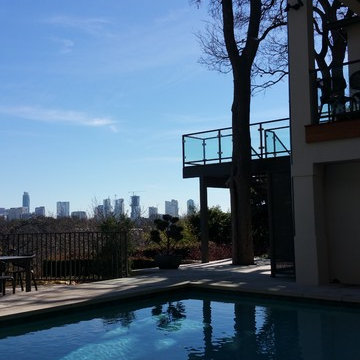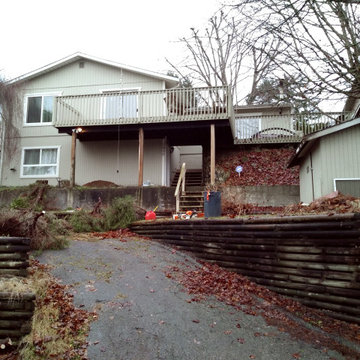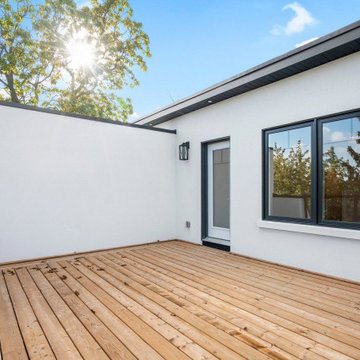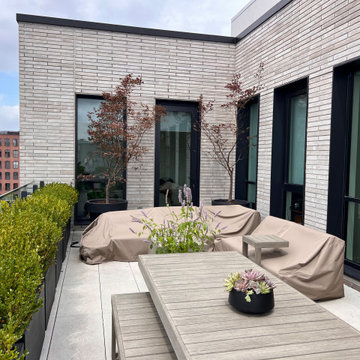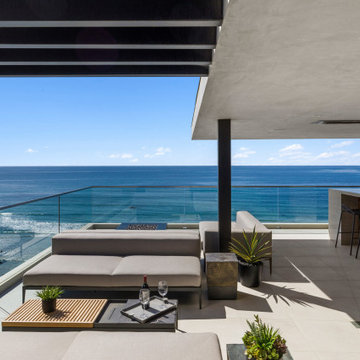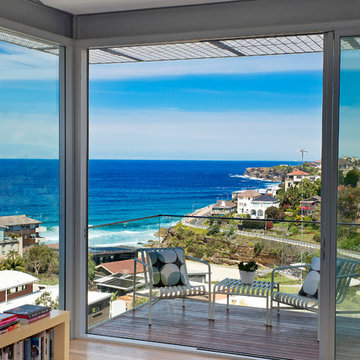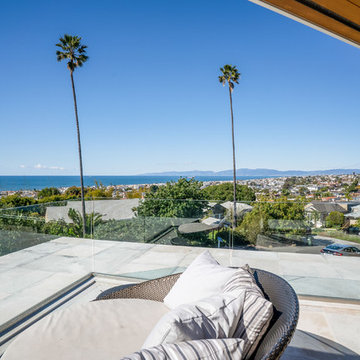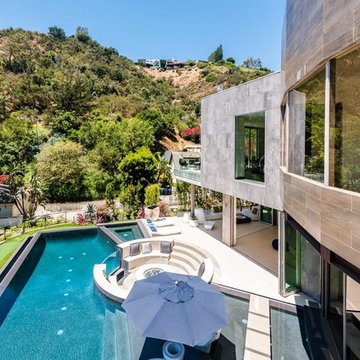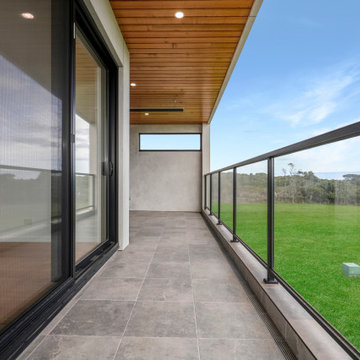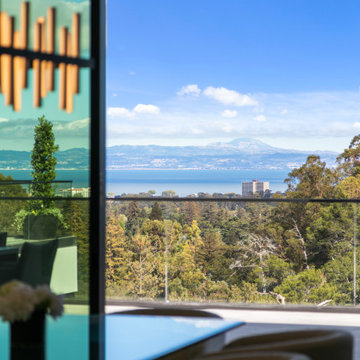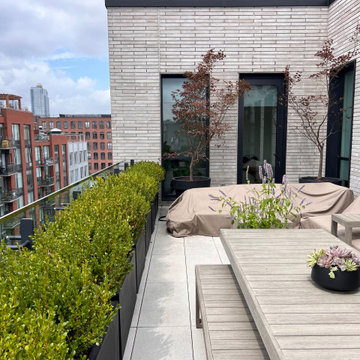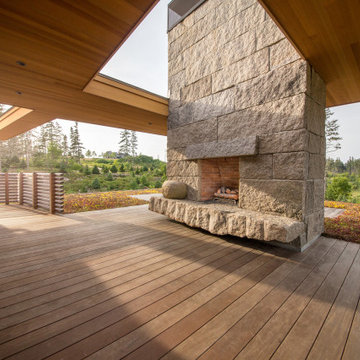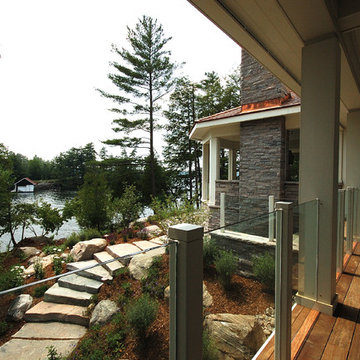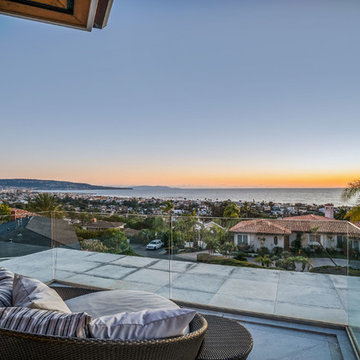186 Billeder af altan med glasgelænder
Sorteret efter:
Budget
Sorter efter:Populær i dag
121 - 140 af 186 billeder
Item 1 ud af 3
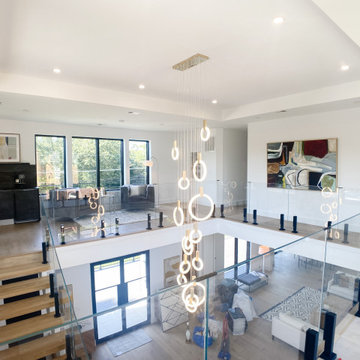
Contemporary artwork is showcased on the catwalk style interior balcony with cascading chandelier overlooking the expansive open living spaces below. A dry bar with refrigerator is a convenient addition to the sitting area.
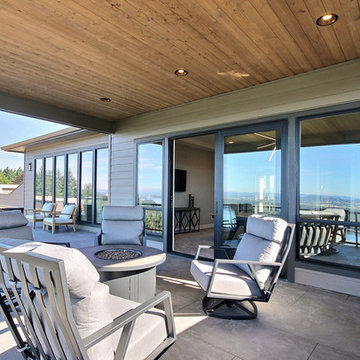
Named for its poise and position, this home's prominence on Dawson's Ridge corresponds to Crown Point on the southern side of the Columbia River. Far reaching vistas, breath-taking natural splendor and an endless horizon surround these walls with a sense of home only the Pacific Northwest can provide. Welcome to The River's Point.
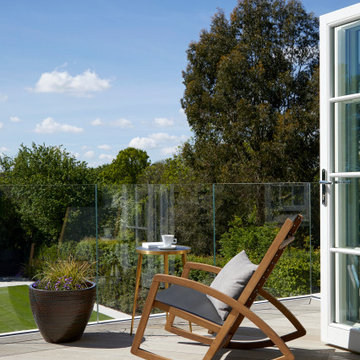
This picturesque private balcony is a serene retreat nestled within the principal bedroom suite, offering a tranquil escape from the hustle and bustle of daily life. With its charming ambiance and breathtaking views, it serves as a secluded oasis where residents can unwind and reconnect with nature.
The balcony features luxurious amenities such as comfortable seating arrangements and stylish furnishings, inviting residents to relax and enjoy the beauty of their surroundings in comfort. Whether savoring a morning cup of coffee or watching the sunset in the evening, this intimate outdoor space provides the perfect backdrop for quiet moments of reflection and rejuvenation.
Surrounded by lush greenery and bathed in natural light, the balcony creates a seamless connection between indoor and outdoor living, allowing residents to fully immerse themselves in the splendor of their surroundings. It is a true sanctuary of peace and serenity, offering a glimpse of paradise right outside the principal bedroom suite.
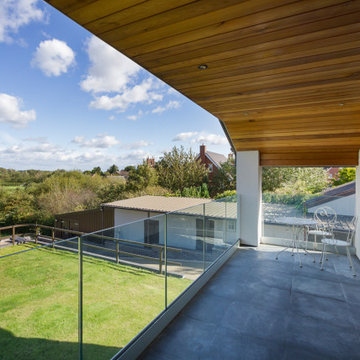
Our team have dramatically overhauled this 1980's house to create the perfect space for evolving family life and to maximise the light and views.
The property has been our client’s family home for decades providing a house to raise their children and watch them grow over the last thirty years. However, family life has now evolved, the children have grown into young adults and are raising families of their own and the house does not serve the same needs as it did all those years ago.
Project Completion
The property is an amazing transformation. We've taken a dark and formerly disjointed house and broken down the rooms barriers to create a light and spacious home for all the family.
Our client’s love spending time together and they now they have a home where all generations can comfortably come together under one roof.
The open plan kitchen / living space is large enough for everyone to gather whilst there are areas like the snug to get moments of peace and quiet away from the hub of the home.
We’ve substantially increased the size of the property using no more than the original footprint of the existing house. The volume gained has allowed them to create five large bedrooms, two with en-suites and a family bathroom on the first floor providing space for all the family to stay.
The home now combines bright open spaces with secluded, hidden areas, designed to make the most of the views out to their private rear garden and the landscape beyond.
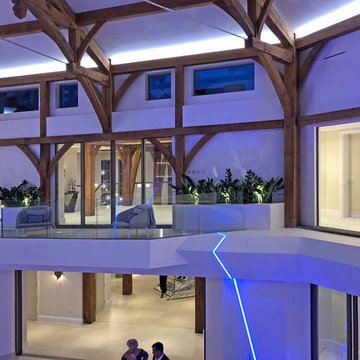
Traditional English design meets stunning contemporary styling in this estate-sized home designed by MossCreek. The designers at MossCreek created a home that allows for large-scale entertaining, white providing privacy and security for the client's family. Photo: MossCreek
186 Billeder af altan med glasgelænder
7
